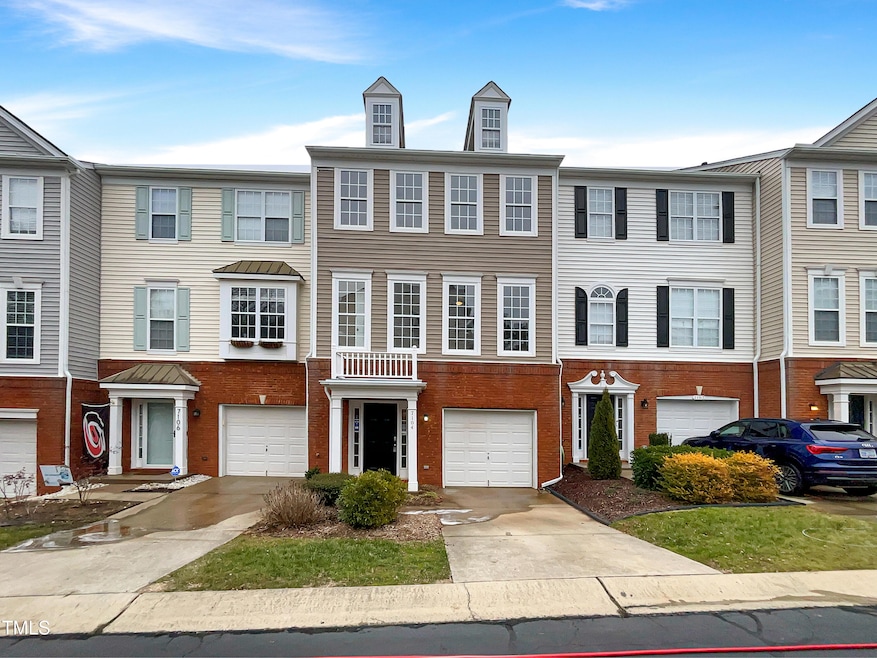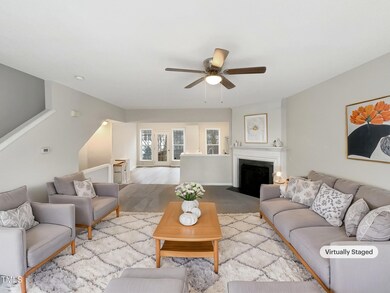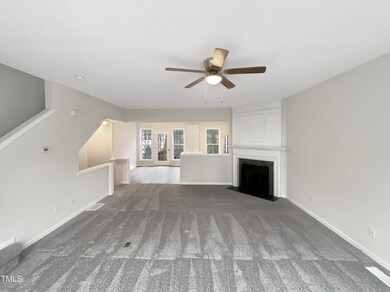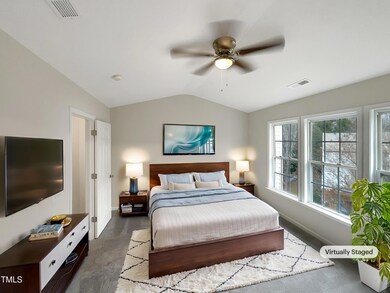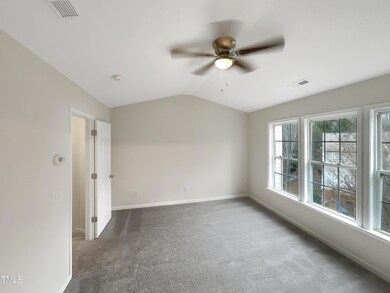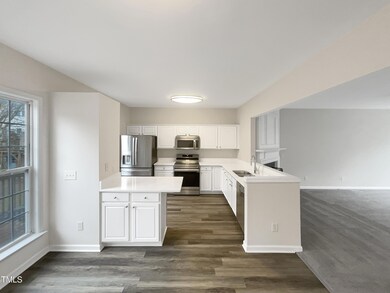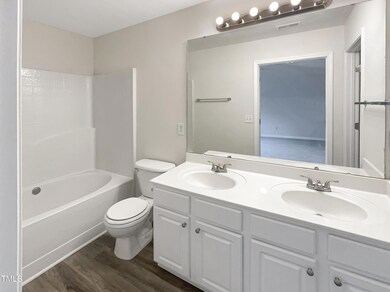
7104 Proctor Hill Dr Raleigh, NC 27613
Estimated payment $2,399/month
Highlights
- Traditional Architecture
- 1 Fireplace
- Central Heating and Cooling System
- Hilburn Academy Rated A-
- 1 Car Attached Garage
- Carpet
About This Home
Welcome to this charming property, where elegance meets comfort. The neutral color paint scheme provides a calming ambiance, setting the stage for relaxation. The centerpiece of the living area is a cozy fireplace, perfect for those chilly evenings. The kitchen has stainless steel appliances for all your culinary needs. The primary bathroom boasts double sinks, ensuring plenty of room for your morning routine. This property is a haven of tranquility and style, waiting for you to make it your own. This home has been virtually staged to illustrate its potential.
Townhouse Details
Home Type
- Townhome
Est. Annual Taxes
- $3,056
Year Built
- Built in 2001
HOA Fees
- $100 Monthly HOA Fees
Parking
- 1 Car Attached Garage
- 1 Open Parking Space
Home Design
- Traditional Architecture
- Brick Exterior Construction
- Slab Foundation
- Shingle Roof
- Composition Roof
- Vinyl Siding
Interior Spaces
- 1,928 Sq Ft Home
- 3-Story Property
- 1 Fireplace
Flooring
- Carpet
- Laminate
- Vinyl
Bedrooms and Bathrooms
- 3 Bedrooms
Schools
- Hilburn Academy Elementary School
- Leesville Road Middle School
- Leesville Road High School
Additional Features
- 1,307 Sq Ft Lot
- Central Heating and Cooling System
Community Details
- Association fees include unknown
- Pinecrest Townhome Association, Inc Association, Phone Number (919) 878-8787
- Pinecrest Townhomes Subdivision
Listing and Financial Details
- Assessor Parcel Number 0787.13132977 0279096
Map
Home Values in the Area
Average Home Value in this Area
Tax History
| Year | Tax Paid | Tax Assessment Tax Assessment Total Assessment is a certain percentage of the fair market value that is determined by local assessors to be the total taxable value of land and additions on the property. | Land | Improvement |
|---|---|---|---|---|
| 2024 | $3,057 | $349,648 | $105,000 | $244,648 |
| 2023 | $2,520 | $229,368 | $46,000 | $183,368 |
| 2022 | $2,342 | $229,368 | $46,000 | $183,368 |
| 2021 | $2,252 | $229,368 | $46,000 | $183,368 |
| 2020 | $2,211 | $229,368 | $46,000 | $183,368 |
| 2019 | $2,071 | $177,019 | $42,000 | $135,019 |
| 2018 | $1,954 | $177,019 | $42,000 | $135,019 |
| 2017 | $1,862 | $177,019 | $42,000 | $135,019 |
| 2016 | $1,823 | $177,019 | $42,000 | $135,019 |
| 2015 | $1,865 | $178,170 | $42,000 | $136,170 |
| 2014 | -- | $178,170 | $42,000 | $136,170 |
Property History
| Date | Event | Price | Change | Sq Ft Price |
|---|---|---|---|---|
| 03/31/2025 03/31/25 | Pending | -- | -- | -- |
| 03/27/2025 03/27/25 | Price Changed | $367,000 | -1.1% | $190 / Sq Ft |
| 03/06/2025 03/06/25 | Price Changed | $371,000 | -1.6% | $192 / Sq Ft |
| 02/20/2025 02/20/25 | Price Changed | $377,000 | -2.1% | $196 / Sq Ft |
| 02/11/2025 02/11/25 | For Sale | $385,000 | -- | $200 / Sq Ft |
Deed History
| Date | Type | Sale Price | Title Company |
|---|---|---|---|
| Warranty Deed | $186,000 | None Available | |
| Warranty Deed | $163,000 | None Available | |
| Warranty Deed | $178,000 | None Available | |
| Warranty Deed | $155,000 | -- |
Mortgage History
| Date | Status | Loan Amount | Loan Type |
|---|---|---|---|
| Previous Owner | $186,000 | Adjustable Rate Mortgage/ARM | |
| Previous Owner | $158,867 | FHA | |
| Previous Owner | $30,000 | Credit Line Revolving | |
| Previous Owner | $127,000 | Unknown | |
| Previous Owner | $102,900 | Unknown | |
| Previous Owner | $152,000 | Unknown | |
| Previous Owner | $152,403 | FHA |
Similar Homes in the area
Source: Doorify MLS
MLS Number: 10075988
APN: 0787.13-13-2977-000
- 5403 Bayside Ct
- 5217 Tanglewild Dr
- 7425 Silver View Ln
- 5265 Aleppo Ln
- 3810 Lunceston Way Unit 305
- 7822 Allscott Way
- 6418 Swatner Dr
- 8352 Primanti Blvd
- 7533 Silver View Ln
- 7851 Allscott Way
- 7510 Latteri Ct
- 7709 Highlandview Cir
- 8124 Primanti Blvd
- 6813 W Lake Anne Dr
- 6244 Pesta Ct
- 7604 Derek Dr
- 6230 Pesta Ct
- 8713 Little Deer Ln
- 6233 Pesta Ct
- 6220 Sweden Dr
