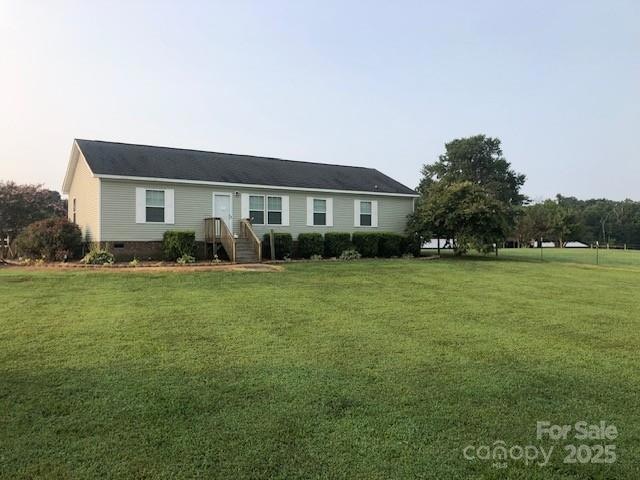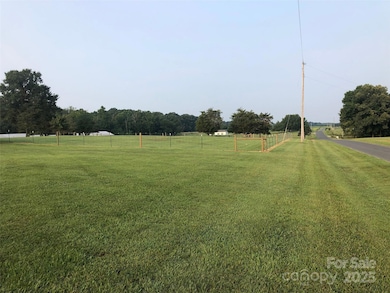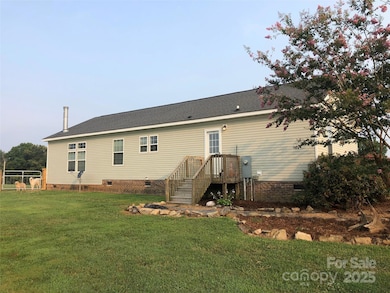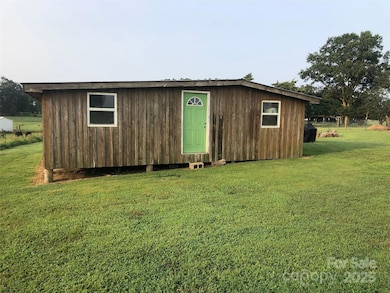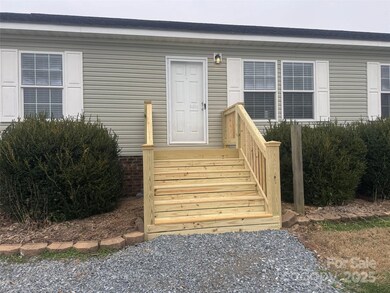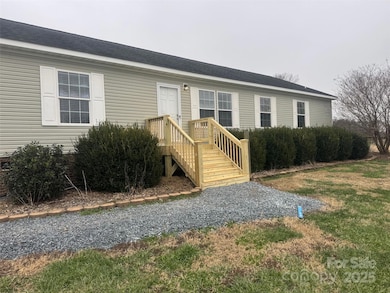
7104 Sandy Smith Rd Marshville, NC 28103
Estimated payment $2,347/month
Highlights
- Deck
- Ranch Style House
- Fireplace
- New Salem Elementary School Rated A-
- Wood Flooring
- Walk-In Closet
About This Home
2.48 acres with 1600 sf house on a quiet dead-end road in a rural setting. Approximately 1/2 lot is fenced, there is a 30x30 outbuilding, two raised bed gardens, the well has a water softener system, the entire interior of the house has fresh paint, the hardwood floors have been freshly refinished, nice tile in mud/laundry and bathrooms, granite countertops throughout, fresh fixtures, new water heater, new decks front and rear, appliances are included, the fireplace has never been used. Wonderful school district and house should be move-in ready. The mailing address/Post office is Marshville, but the house is closer to the New Salem/Olive Branch area.
Listing Agent
Select Premium Properties Inc Brokerage Email: service@selectpremiumprop.com License #233506
Property Details
Home Type
- Modular Prefabricated Home
Est. Annual Taxes
- $1,583
Year Built
- Built in 2011
Parking
- Driveway
Home Design
- Ranch Style House
- Brick Exterior Construction
- Permanent Foundation
- Composition Roof
- Vinyl Siding
Interior Spaces
- 1,620 Sq Ft Home
- Ceiling Fan
- Fireplace
- Crawl Space
- Washer and Electric Dryer Hookup
Kitchen
- Electric Oven
- Microwave
- Dishwasher
- Kitchen Island
Flooring
- Wood
- Tile
Bedrooms and Bathrooms
- 3 Main Level Bedrooms
- Walk-In Closet
- 2 Full Bathrooms
Outdoor Features
- Deck
- Outbuilding
Schools
- New Salem Elementary School
- Piedmont Middle School
- Piedmont High School
Utilities
- Central Heating and Cooling System
- Electric Water Heater
- Water Softener
- Septic Tank
Listing and Financial Details
- Assessor Parcel Number 01-123-005-L
Map
Home Values in the Area
Average Home Value in this Area
Tax History
| Year | Tax Paid | Tax Assessment Tax Assessment Total Assessment is a certain percentage of the fair market value that is determined by local assessors to be the total taxable value of land and additions on the property. | Land | Improvement |
|---|---|---|---|---|
| 2024 | $1,583 | $244,700 | $33,500 | $211,200 |
| 2023 | $1,533 | $244,700 | $33,500 | $211,200 |
| 2022 | $1,533 | $244,700 | $33,500 | $211,200 |
| 2021 | $1,536 | $244,700 | $33,500 | $211,200 |
| 2020 | $1,246 | $158,220 | $23,120 | $135,100 |
| 2019 | $1,256 | $158,220 | $23,120 | $135,100 |
| 2018 | $1,256 | $158,220 | $23,120 | $135,100 |
| 2017 | $1,336 | $158,200 | $23,100 | $135,100 |
| 2016 | $1,302 | $158,220 | $23,120 | $135,100 |
| 2015 | $1,314 | $158,220 | $23,120 | $135,100 |
| 2014 | -- | $141,750 | $34,900 | $106,850 |
Property History
| Date | Event | Price | Change | Sq Ft Price |
|---|---|---|---|---|
| 04/17/2025 04/17/25 | For Sale | $396,800 | 0.0% | $245 / Sq Ft |
| 02/27/2025 02/27/25 | For Sale | $396,800 | 0.0% | $245 / Sq Ft |
| 02/26/2025 02/26/25 | Off Market | $396,800 | -- | -- |
| 02/26/2025 02/26/25 | Pending | -- | -- | -- |
| 02/04/2025 02/04/25 | Price Changed | $396,800 | -2.7% | $245 / Sq Ft |
| 01/14/2025 01/14/25 | For Sale | $407,800 | -- | $252 / Sq Ft |
Deed History
| Date | Type | Sale Price | Title Company |
|---|---|---|---|
| Warranty Deed | $144,000 | None Available |
Mortgage History
| Date | Status | Loan Amount | Loan Type |
|---|---|---|---|
| Open | $129,600 | Adjustable Rate Mortgage/ARM |
Similar Home in Marshville, NC
Source: Canopy MLS (Canopy Realtor® Association)
MLS Number: 4213506
APN: 01-123-005-L
- 8811 N Carolina 218
- 7111 Highway 218 E
- 8909 N Carolina 218
- 8510 Olive Branch Rd
- 00 Marshville Olive Branch Rd
- 9403 N Carolina 218
- 000 Lucy Short Cut Rd
- 3429 Lanesboro Rd
- 3318 Lucy Short Cut Rd
- 6318 Army Rd
- 5422 Army Rd
- 5510 Army Rd Unit 22
- 1027 Williamston Dr
- 000 Gourdvine Dr
- 6713 Edwards Farm Ln
- 00 Gourdvine Dr
- 0 Gourdvine Dr Unit CAR4248865
- 7514 Highway 205
- 4027 Yesteryears Ln
- 7617 Pleasant Hill Church Rd
