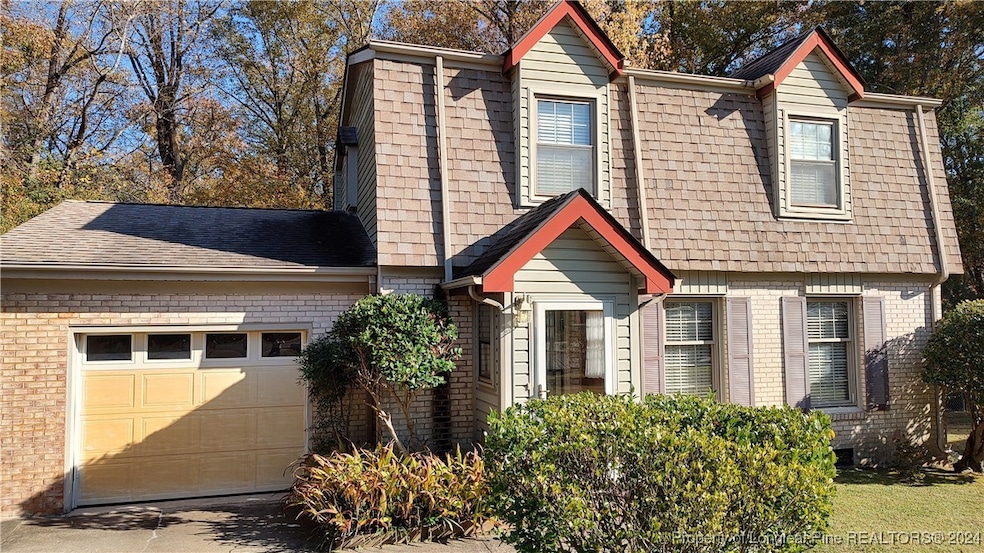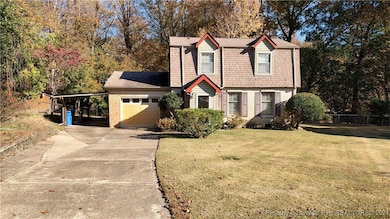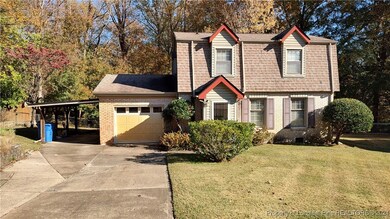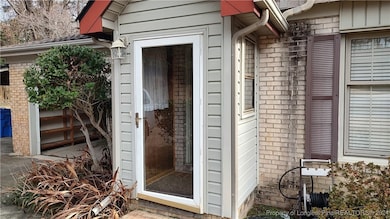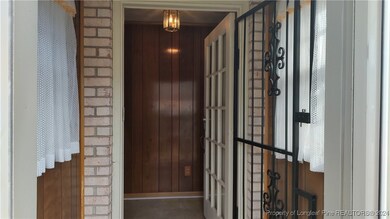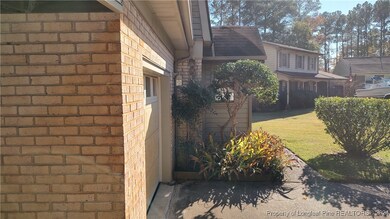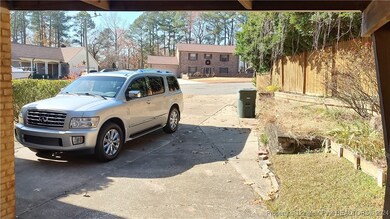
7104 Tilton Ct Fayetteville, NC 28314
Westover NeighborhoodHighlights
- 0.66 Acre Lot
- Separate Formal Living Room
- Granite Countertops
- 1 Fireplace
- Sun or Florida Room
- No HOA
About This Home
As of January 2025INVESTOR SPECIAL! GREAT LOCATION! 3 bedroom, 2 and a half bath home being sold "as is" and is priced to sell. Home features updated bathroom fixtures, granite countertops, eat in kitchen, sunroom, family room with fireplace and is located in a cul de sac on a large 2/3 acre lot with many mature flowering plants and shrubs and irrigation. Home needs HVAC repair or replacement and new carpet to bring it back to full life. Perfect for investor to convert to a rental or to flip. Minutes to Fort Liberty, schools, shopping, and downtown.
Home Details
Home Type
- Single Family
Est. Annual Taxes
- $1,710
Year Built
- Built in 1975
Lot Details
- 0.66 Acre Lot
- Lot Dimensions are 245x220x208x49
- Cul-De-Sac
- Back Yard Fenced
- Sloped Lot
- Property is in good condition
- Zoning described as SF10 - Single Family Res 10
Parking
- 1 Car Attached Garage
- 1 Carport Space
Home Design
- Brick Veneer
- Vinyl Siding
Interior Spaces
- 1,444 Sq Ft Home
- 2-Story Property
- Skylights
- 1 Fireplace
- Blinds
- Entrance Foyer
- Family Room
- Separate Formal Living Room
- Sun or Florida Room
- Crawl Space
Kitchen
- Eat-In Kitchen
- Range Hood
- Dishwasher
- Granite Countertops
Flooring
- Carpet
- Vinyl
Bedrooms and Bathrooms
- 3 Bedrooms
- Bathtub with Shower
- Separate Shower
Laundry
- Laundry in Garage
- Washer and Dryer Hookup
Outdoor Features
- Patio
- Outdoor Storage
Schools
- Westover Middle School
- Westover Senior High School
Utilities
- Cooling Available
- Heating System Powered By Owned Propane
- Window Unit Heating System
Community Details
- No Home Owners Association
- Devonwood Subdivision
Listing and Financial Details
- Assessor Parcel Number 9498-91-2804.000
Map
Home Values in the Area
Average Home Value in this Area
Property History
| Date | Event | Price | Change | Sq Ft Price |
|---|---|---|---|---|
| 01/27/2025 01/27/25 | Sold | $175,000 | +3.2% | $121 / Sq Ft |
| 12/31/2024 12/31/24 | Pending | -- | -- | -- |
| 12/28/2024 12/28/24 | For Sale | $169,500 | -- | $117 / Sq Ft |
Tax History
| Year | Tax Paid | Tax Assessment Tax Assessment Total Assessment is a certain percentage of the fair market value that is determined by local assessors to be the total taxable value of land and additions on the property. | Land | Improvement |
|---|---|---|---|---|
| 2024 | $1,710 | $133,700 | $31,250 | $102,450 |
| 2023 | $1,865 | $133,700 | $31,250 | $102,450 |
| 2022 | $1,745 | $133,700 | $31,250 | $102,450 |
| 2021 | $1,745 | $133,700 | $31,250 | $102,450 |
| 2019 | $1,710 | $152,200 | $31,250 | $120,950 |
| 2018 | $1,710 | $152,200 | $31,250 | $120,950 |
| 2017 | $1,607 | $152,200 | $31,250 | $120,950 |
| 2016 | $1,305 | $139,200 | $31,250 | $107,950 |
| 2015 | $1,292 | $139,200 | $31,250 | $107,950 |
| 2014 | $1,285 | $139,200 | $31,250 | $107,950 |
Mortgage History
| Date | Status | Loan Amount | Loan Type |
|---|---|---|---|
| Open | $171,500 | Construction | |
| Closed | $171,500 | Construction |
Deed History
| Date | Type | Sale Price | Title Company |
|---|---|---|---|
| Warranty Deed | $175,000 | None Listed On Document | |
| Warranty Deed | $175,000 | None Listed On Document |
Similar Homes in Fayetteville, NC
Source: Longleaf Pine REALTORS®
MLS Number: 736487
APN: 9498-91-2804
