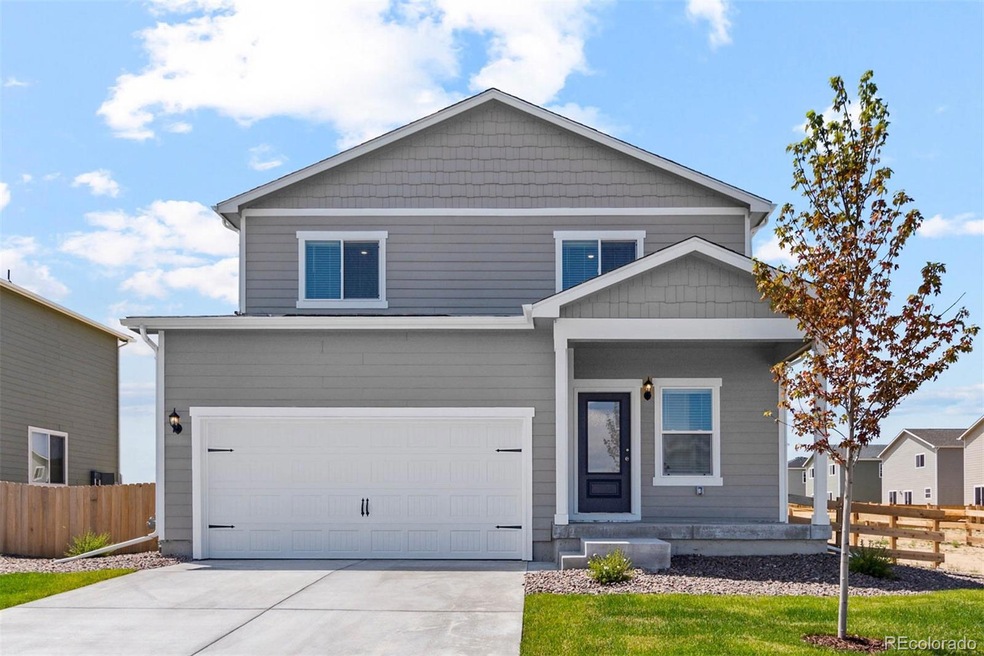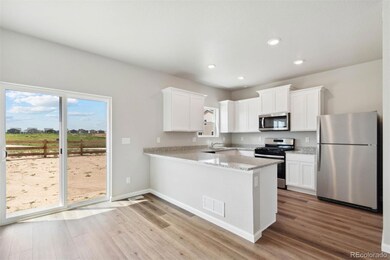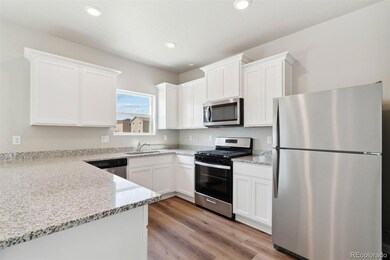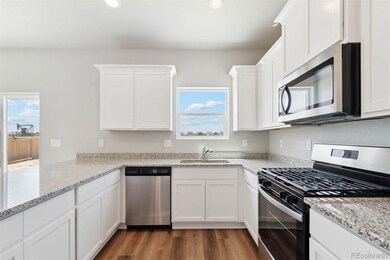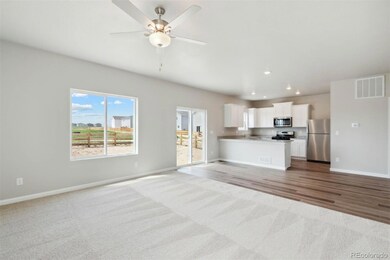
7104 Vermillion St Frederick, CO 80530
Highlights
- New Construction
- Open Floorplan
- Traditional Architecture
- Primary Bedroom Suite
- Mountain View
- High Ceiling
About This Home
As of September 2024The brand-new, two-story, three-bedroom Laramie floor plan is now available at Hidden Creek. The Laramie features spacious bedrooms, a 2-car garage, an exclusive master suite and stunning upgrades at no additional cost. The first floor boasts an open-concept dining and family room area, both viewable from the wrap-around kitchen filled with stainless steel appliances and sprawling granite countertops. Guests can enjoy the half-bathroom downstairs, while you and your family will have the luxury of two, beautiful full bathrooms upstairs. The master suite, positioned privately on one side of the second floor, includes a shower, dual sink vanity, linen closet and an attached walk-in closet. Find the life you’ve always wanted at Hidden Creek and start living it today in the Laramie! The home pictured is representative of the property that is being built.
Ask about our interest rate specials, contact the LGI Homes Information Center for more details!
Home Details
Home Type
- Single Family
Est. Annual Taxes
- $4,932
Year Built
- Built in 2022 | New Construction
Lot Details
- 4,500 Sq Ft Lot
- Property is Fully Fenced
- Landscaped
- Front Yard Sprinklers
- Many Trees
- Private Yard
HOA Fees
- $50 Monthly HOA Fees
Parking
- 2 Car Attached Garage
Home Design
- Traditional Architecture
- Frame Construction
- Architectural Shingle Roof
- Concrete Perimeter Foundation
Interior Spaces
- 1,575 Sq Ft Home
- 2-Story Property
- Open Floorplan
- High Ceiling
- Double Pane Windows
- Window Treatments
- Mountain Views
- Carbon Monoxide Detectors
Kitchen
- Eat-In Kitchen
- Self-Cleaning Oven
- Range
- Microwave
- Dishwasher
- Granite Countertops
- Disposal
Flooring
- Carpet
- Vinyl
Bedrooms and Bathrooms
- 3 Bedrooms
- Primary Bedroom Suite
- 2 Full Bathrooms
Basement
- Sump Pump
- Crawl Space
Eco-Friendly Details
- Smoke Free Home
Outdoor Features
- Exterior Lighting
- Rain Gutters
- Front Porch
Schools
- Legacy Elementary School
- Coal Ridge Middle School
- Frederick High School
Utilities
- Central Air
- Heating System Uses Natural Gas
- Natural Gas Connected
- Cable TV Available
Listing and Financial Details
- Assessor Parcel Number R8944728
Community Details
Overview
- Hidden Creek North Homeowners Association, Phone Number (303) 457-1444
- Hidden Creek North Subdivision, Laramie Floorplan
Recreation
- Community Playground
- Park
- Trails
Map
Home Values in the Area
Average Home Value in this Area
Property History
| Date | Event | Price | Change | Sq Ft Price |
|---|---|---|---|---|
| 09/30/2024 09/30/24 | Sold | $488,900 | 0.0% | $310 / Sq Ft |
| 09/01/2024 09/01/24 | Pending | -- | -- | -- |
| 08/29/2024 08/29/24 | Price Changed | $488,900 | -3.9% | $310 / Sq Ft |
| 08/09/2024 08/09/24 | Price Changed | $508,900 | -1.9% | $323 / Sq Ft |
| 08/02/2024 08/02/24 | Price Changed | $518,900 | +2.0% | $329 / Sq Ft |
| 07/30/2024 07/30/24 | Price Changed | $508,900 | -1.9% | $323 / Sq Ft |
| 07/03/2024 07/03/24 | Price Changed | $518,900 | +0.6% | $329 / Sq Ft |
| 06/06/2024 06/06/24 | Price Changed | $515,900 | +0.6% | $328 / Sq Ft |
| 05/03/2024 05/03/24 | Price Changed | $512,900 | +2.0% | $326 / Sq Ft |
| 02/15/2024 02/15/24 | For Sale | $502,900 | 0.0% | $319 / Sq Ft |
| 02/02/2024 02/02/24 | Pending | -- | -- | -- |
| 11/22/2023 11/22/23 | Price Changed | $502,900 | +1.0% | $319 / Sq Ft |
| 09/28/2023 09/28/23 | Price Changed | $497,900 | -2.0% | $316 / Sq Ft |
| 08/07/2023 08/07/23 | For Sale | $507,900 | 0.0% | $322 / Sq Ft |
| 07/31/2023 07/31/23 | Pending | -- | -- | -- |
| 06/23/2023 06/23/23 | Price Changed | $507,900 | +4.3% | $322 / Sq Ft |
| 06/23/2023 06/23/23 | For Sale | $486,900 | 0.0% | $309 / Sq Ft |
| 02/06/2023 02/06/23 | Pending | -- | -- | -- |
| 02/01/2023 02/01/23 | Price Changed | $486,900 | +1.0% | $309 / Sq Ft |
| 01/06/2023 01/06/23 | Price Changed | $481,900 | +0.4% | $306 / Sq Ft |
| 11/04/2022 11/04/22 | Price Changed | $479,900 | -1.0% | $305 / Sq Ft |
| 10/25/2022 10/25/22 | Price Changed | $484,900 | +1.0% | $308 / Sq Ft |
| 10/21/2022 10/21/22 | For Sale | $479,900 | -- | $305 / Sq Ft |
Tax History
| Year | Tax Paid | Tax Assessment Tax Assessment Total Assessment is a certain percentage of the fair market value that is determined by local assessors to be the total taxable value of land and additions on the property. | Land | Improvement |
|---|---|---|---|---|
| 2024 | $4,509 | $32,740 | $6,700 | $26,040 |
| 2023 | $4,509 | $33,060 | $6,770 | $26,290 |
| 2022 | $963 | $6,020 | $6,020 | $26,290 |
| 2021 | $923 | $5,840 | $5,840 | $0 |
| 2020 | $124 | $790 | $790 | $0 |
| 2019 | $6 | $10 | $10 | $0 |
| 2018 | $6 | $10 | $10 | $0 |
| 2017 | $6 | $10 | $10 | $0 |
| 2016 | $6 | $10 | $10 | $0 |
Mortgage History
| Date | Status | Loan Amount | Loan Type |
|---|---|---|---|
| Open | $4,890,600 | New Conventional | |
| Closed | $480,044 | FHA |
Deed History
| Date | Type | Sale Price | Title Company |
|---|---|---|---|
| Special Warranty Deed | $488,900 | None Listed On Document |
Similar Homes in the area
Source: REcolorado®
MLS Number: 4841209
APN: R8944728
- 7222 Aspen Brook Ave
- 7203 Arkansas St
- 7024 Kali Ct
- 7226 Arkansas St
- 7232 Arkansas St
- 7227 Clarke Dr
- 7017 Kali Ct
- 7231 Clarke Dr
- 7238 Arkansas St
- 7203 Dolores Ave
- 7207 Dolores Ave
- 7220 Big Thompson Ct
- 7211 Dolores Ave
- 7302 Arkansas St
- 6905 Fraser Cir
- 6912 Poudre St
- 7318 Arkansas St
- 7418 Blue River Ave
- 7318 Dolores Ave
- 7404 Dolores Ave
