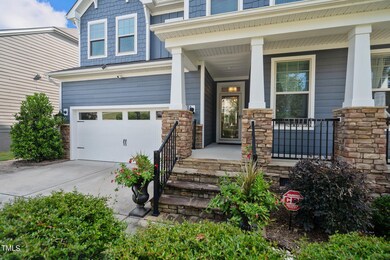
7105 Hinman Ln Apex, NC 27539
Middle Creek NeighborhoodHighlights
- Craftsman Architecture
- Wood Flooring
- Bonus Room
- West Lake Elementary School Rated A
- Finished Attic
- Granite Countertops
About This Home
As of October 2024You aren't going to believe the high level of finish in this beautiful home. It has been meticulously maintained and upgraded at every level. From the custom granite countertops in the chef's kitchen with double ovens, to the gorgeous stone fireplace, this home wows at every level. You'll love the high end glass designer doors to the office that greet you as you ascend the stairs. The master bath and bedroom are spectacular, the third floor is fully finished with full bath, and the backyard with screen porch is pristine. Prepare for love at first sight. This one is truly spectacular and won't last long.
Home Details
Home Type
- Single Family
Est. Annual Taxes
- $4,947
Year Built
- Built in 2013
Lot Details
- 6,098 Sq Ft Lot
- Fenced Yard
- Landscaped
HOA Fees
Parking
- 2 Car Attached Garage
- Garage Door Opener
Home Design
- Craftsman Architecture
- Shingle Roof
- Masonite
Interior Spaces
- 3,507 Sq Ft Home
- 3-Story Property
- Coffered Ceiling
- Tray Ceiling
- Ceiling Fan
- Screen For Fireplace
- Gas Log Fireplace
- Window Treatments
- Entrance Foyer
- Family Room with Fireplace
- Breakfast Room
- Dining Room
- Home Office
- Bonus Room
- Screened Porch
- Utility Room
- Finished Attic
Kitchen
- Double Self-Cleaning Oven
- Gas Cooktop
- Range Hood
- Microwave
- Ice Maker
- Dishwasher
- Granite Countertops
- Disposal
Flooring
- Wood
- Carpet
- Tile
- Vinyl
Bedrooms and Bathrooms
- 5 Bedrooms
- Walk-In Closet
- 4 Full Bathrooms
- Separate Shower in Primary Bathroom
- Bathtub with Shower
Laundry
- Laundry Room
- Laundry on upper level
- Dryer
- Washer
Home Security
- Prewired Security
- Fire and Smoke Detector
Outdoor Features
- Patio
- Rain Gutters
Schools
- West Lake Elementary And Middle School
- Middle Creek High School
Utilities
- Forced Air Zoned Cooling and Heating System
- Electric Water Heater
Listing and Financial Details
- Assessor Parcel Number 0679031591
Community Details
Overview
- Association fees include ground maintenance
- First Service Residential Association, Phone Number (919) 375-7588
- The Park At West Lake Subdivision
- Maintained Community
Recreation
- Community Pool
Map
Home Values in the Area
Average Home Value in this Area
Property History
| Date | Event | Price | Change | Sq Ft Price |
|---|---|---|---|---|
| 10/17/2024 10/17/24 | Sold | $750,000 | 0.0% | $214 / Sq Ft |
| 09/15/2024 09/15/24 | Pending | -- | -- | -- |
| 09/12/2024 09/12/24 | For Sale | $750,000 | -- | $214 / Sq Ft |
Tax History
| Year | Tax Paid | Tax Assessment Tax Assessment Total Assessment is a certain percentage of the fair market value that is determined by local assessors to be the total taxable value of land and additions on the property. | Land | Improvement |
|---|---|---|---|---|
| 2024 | $4,947 | $587,637 | $120,000 | $467,637 |
| 2023 | $3,888 | $386,036 | $65,000 | $321,036 |
| 2022 | $3,743 | $386,036 | $65,000 | $321,036 |
| 2021 | $3,668 | $386,036 | $65,000 | $321,036 |
| 2020 | $3,687 | $386,036 | $65,000 | $321,036 |
| 2019 | $3,630 | $337,170 | $56,000 | $281,170 |
| 2018 | $3,407 | $337,170 | $56,000 | $281,170 |
| 2017 | $3,274 | $337,170 | $56,000 | $281,170 |
| 2016 | $3,225 | $337,170 | $56,000 | $281,170 |
| 2015 | $3,322 | $335,380 | $44,000 | $291,380 |
| 2014 | $3,132 | $335,380 | $44,000 | $291,380 |
Mortgage History
| Date | Status | Loan Amount | Loan Type |
|---|---|---|---|
| Open | $600,000 | New Conventional | |
| Previous Owner | $313,000 | New Conventional | |
| Previous Owner | $308,000 | New Conventional | |
| Previous Owner | $306,000 | New Conventional | |
| Previous Owner | $105,000 | Credit Line Revolving | |
| Previous Owner | $217,500 | New Conventional | |
| Previous Owner | $102,500 | Commercial | |
| Previous Owner | $260,500 | New Conventional |
Deed History
| Date | Type | Sale Price | Title Company |
|---|---|---|---|
| Warranty Deed | $750,000 | None Listed On Document | |
| Warranty Deed | $326,000 | None Available |
Similar Homes in the area
Source: Doorify MLS
MLS Number: 10052140
APN: 0679.03-03-1591-000
- 7252 Bedford Ridge Dr
- 228 Nahunta Dr
- 104 Fairport Ln
- 109 Fairport Ln
- 5109 Dove Forest Ln
- 7416 Capulin Crest Dr
- 716 Streamwood Dr
- 209 Brookberry Rd
- 5033 Homeplace Dr
- 401 Streamwood Dr
- 3312 Shannon Cir
- 8417 Henderson Rd
- 8316 Henderson Rd
- 4213 Summer Brook Dr
- 3601 Tartancroft Place
- 4913 Sugargrove Ct
- 504 Skygrove Dr
- 301 Marsh Landing Dr
- 4704 Homeplace Dr
- 8429 Bells Lake Rd






