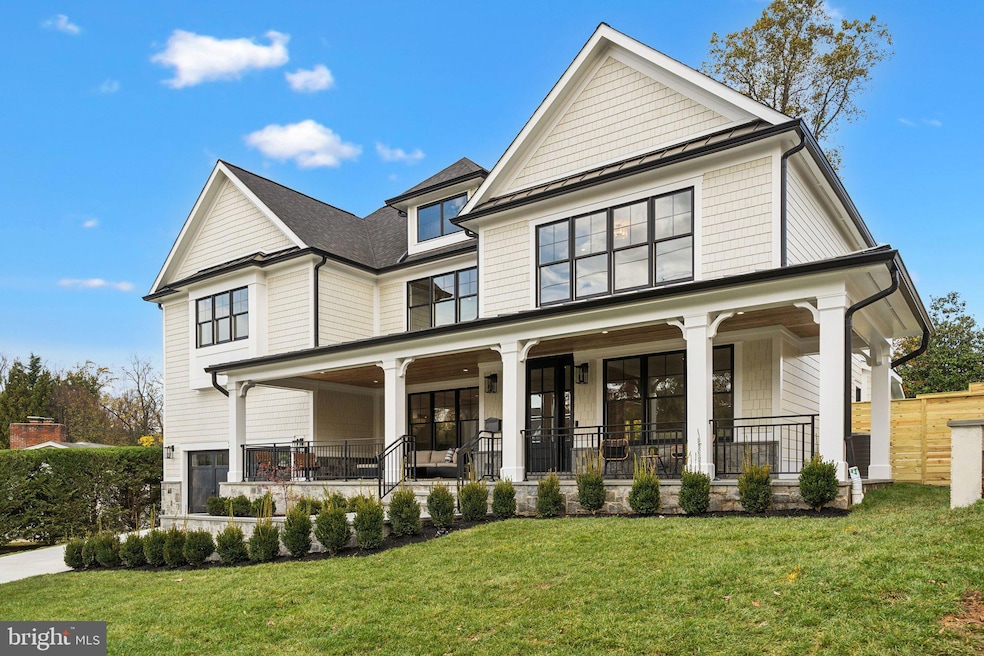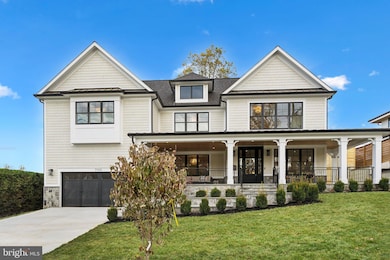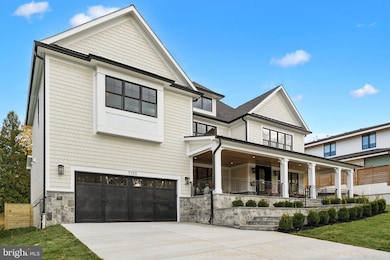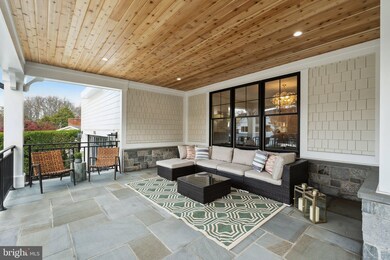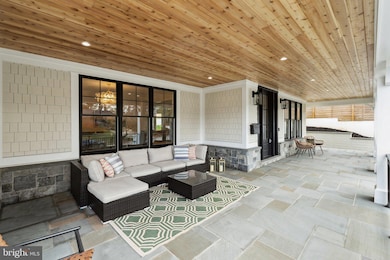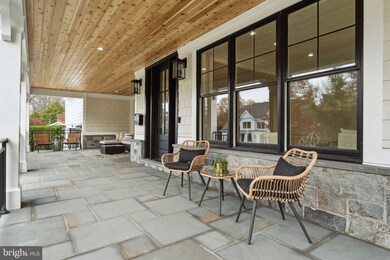
7105 Marbury Rd Bethesda, MD 20817
Kenwood Park NeighborhoodHighlights
- New Construction
- Gourmet Kitchen
- Colonial Architecture
- Bradley Hills Elementary School Rated A
- Open Floorplan
- Premium Lot
About This Home
As of February 202501/05/2025 OPEN HOUSE CANCELLED! Welcome to 7105 Marbury Road in Bethesda's Kenwood Park Subdivision, a stunning brand-new custom home by ERB Properties. This exquisite residence features a beautiful stone front and boasts over 7,000 square feet of luxurious living space across three spacious, open-concept levels.
The home includes 5 bedrooms, each with its own walk-in closet, and 5.5 baths. The expansive 600-square-foot front porch is perfect for entertaining or enjoying your morning coffee, while the rear pavilion off the family room provides a seamless indoor-outdoor flow.
The fully finished lower level is an entertainer's dream, featuring a recreation room with an entertainment bar, an additional bedroom with a full bath, a yoga room, and space for a home theater. The primary suite is a true retreat, complete with his and her walk-in closets and an oversized primary bath that includes a luxurious soaking tub and shower.
With an oversized garage and ample driveway space, this home perfectly blends elegance with functionality. Don’t miss the opportunity to experience this unparalleled luxury!
Home Details
Home Type
- Single Family
Est. Annual Taxes
- $11,042
Year Built
- Built in 2024 | New Construction
Lot Details
- 0.25 Acre Lot
- Wood Fence
- Back Yard Fenced
- Extensive Hardscape
- Premium Lot
- Property is in excellent condition
- Property is zoned R90
Parking
- 2 Car Attached Garage
- 2 Driveway Spaces
- Front Facing Garage
- Garage Door Opener
- On-Street Parking
Home Design
- Colonial Architecture
- Slab Foundation
- Poured Concrete
- Architectural Shingle Roof
- Asphalt Roof
- Stone Siding
- Passive Radon Mitigation
Interior Spaces
- Property has 3 Levels
- Open Floorplan
- Chair Railings
- Crown Molding
- Tray Ceiling
- Two Story Ceilings
- Recessed Lighting
- Double Pane Windows
- Wood Frame Window
- Family Room Off Kitchen
- Formal Dining Room
- Garden Views
Kitchen
- Gourmet Kitchen
- Breakfast Area or Nook
- Butlers Pantry
- Built-In Double Oven
- Six Burner Stove
- Built-In Microwave
- Dishwasher
- Stainless Steel Appliances
- Kitchen Island
- Upgraded Countertops
- Disposal
Flooring
- Wood
- Luxury Vinyl Plank Tile
Bedrooms and Bathrooms
- En-Suite Bathroom
- Walk-In Closet
- Soaking Tub
- Walk-in Shower
Laundry
- Laundry on upper level
- Dryer
- Washer
Finished Basement
- Heated Basement
- Walk-Up Access
- Interior and Side Basement Entry
- Garage Access
- Sump Pump
- Basement Windows
Outdoor Features
- Patio
- Exterior Lighting
- Porch
Utilities
- Forced Air Zoned Heating and Cooling System
- Vented Exhaust Fan
- 60 Gallon+ Natural Gas Water Heater
Community Details
- No Home Owners Association
- Built by ERB PROPERTIES
- Kenwood Park Subdivision
Listing and Financial Details
- Tax Lot 2
- Assessor Parcel Number 160700618752
Map
Home Values in the Area
Average Home Value in this Area
Property History
| Date | Event | Price | Change | Sq Ft Price |
|---|---|---|---|---|
| 02/04/2025 02/04/25 | Sold | $2,950,000 | -1.7% | $462 / Sq Ft |
| 01/05/2025 01/05/25 | Pending | -- | -- | -- |
| 11/07/2024 11/07/24 | For Sale | $2,999,500 | +185.7% | $469 / Sq Ft |
| 12/28/2023 12/28/23 | Sold | $1,050,000 | 0.0% | $397 / Sq Ft |
| 12/11/2023 12/11/23 | Pending | -- | -- | -- |
| 12/04/2023 12/04/23 | Off Market | $1,050,000 | -- | -- |
| 09/05/2023 09/05/23 | For Sale | $1,100,000 | +4.8% | $415 / Sq Ft |
| 08/22/2023 08/22/23 | Off Market | $1,050,000 | -- | -- |
Tax History
| Year | Tax Paid | Tax Assessment Tax Assessment Total Assessment is a certain percentage of the fair market value that is determined by local assessors to be the total taxable value of land and additions on the property. | Land | Improvement |
|---|---|---|---|---|
| 2024 | $11,042 | $739,300 | $739,300 | $0 |
| 2023 | $11,715 | $895,700 | $739,300 | $156,400 |
| 2022 | $9,845 | $895,700 | $739,300 | $156,400 |
| 2021 | $9,608 | $928,800 | $704,000 | $224,800 |
| 2020 | $9,608 | $916,700 | $0 | $0 |
| 2019 | $9,441 | $904,600 | $0 | $0 |
| 2018 | $9,295 | $892,500 | $670,400 | $222,100 |
| 2017 | $9,140 | $856,633 | $0 | $0 |
| 2016 | -- | $820,767 | $0 | $0 |
| 2015 | $7,319 | $784,900 | $0 | $0 |
| 2014 | $7,319 | $758,800 | $0 | $0 |
Mortgage History
| Date | Status | Loan Amount | Loan Type |
|---|---|---|---|
| Previous Owner | $1,800,000 | Credit Line Revolving | |
| Previous Owner | $85,000 | New Conventional | |
| Previous Owner | $85,484 | Unknown |
Deed History
| Date | Type | Sale Price | Title Company |
|---|---|---|---|
| Special Warranty Deed | $2,950,000 | Capitol Title | |
| Deed | $1,050,000 | First American Title | |
| Interfamily Deed Transfer | -- | None Available | |
| Interfamily Deed Transfer | -- | Db Title Llc |
About the Listing Agent

Gary is a lifelong resident of Montgomery County, who graduated from Walter Johnson High School in 1982 and from the University of Maryland in 1986. Gary is highly experienced and provides Broker Market Expertise, with a strong ability to understand the financial aspects to all of his client’s real estate interests. Gary provides guidance and assists his Buyers and Sellers when purchasing property to ensure the right price under the best terms in their real estate transactions. Gary was raised
Gary's Other Listings
Source: Bright MLS
MLS Number: MDMC2149188
APN: 07-00618752
- 7100 Marbury Rd
- 6921 Granby St
- 7211 Radnor Rd
- 6820 Marbury Rd
- 5700 Tanglewood Dr
- 6813 Millwood Rd
- 6224 Goodview St
- 6809 Whittier Blvd
- 7708 Radnor Rd
- 6600 Kenhill Rd
- 5613 Mclean Dr
- 6109 Clearwood Rd
- 5606 Wilson Ln
- 6233 Clearwood Rd
- 5731 Bradley Blvd
- 6404 Maiden Ln
- 5510 Pembroke Rd
- 7802 Marbury Rd
- 7709 Whittier Blvd
- 7408 Pyle Rd
