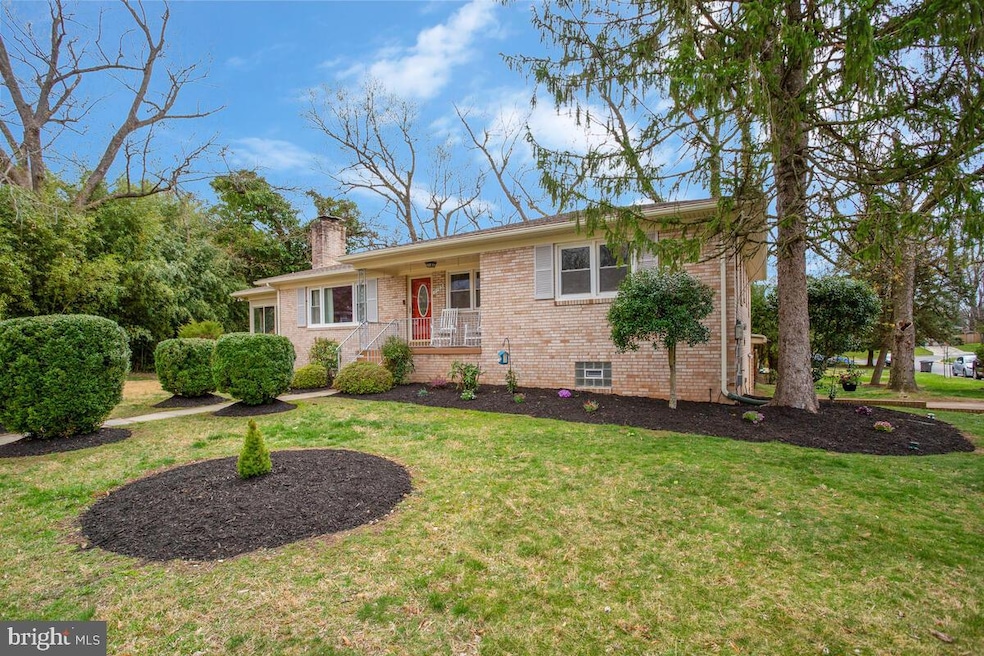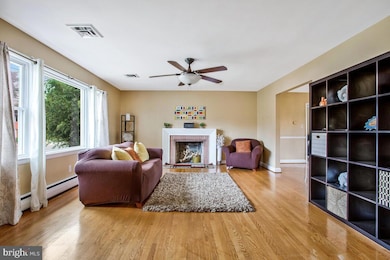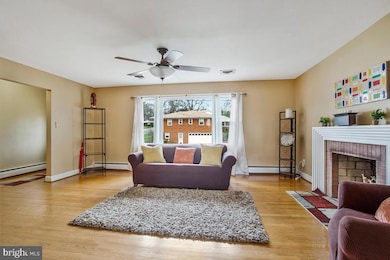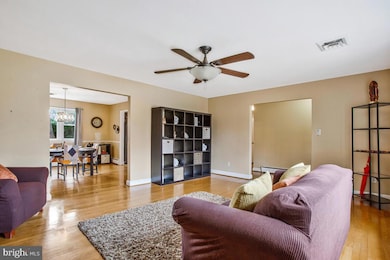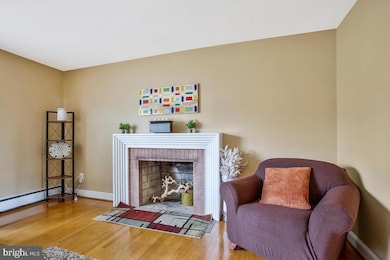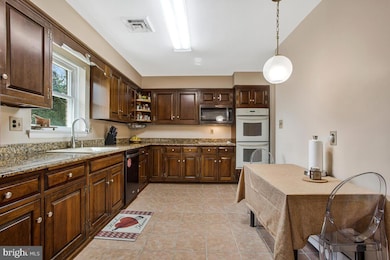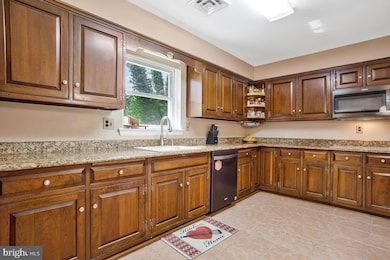
7105 Pony Trail Ln Hyattsville, MD 20782
Estimated payment $4,336/month
Highlights
- View of Trees or Woods
- Deck
- Rambler Architecture
- 0.25 Acre Lot
- Traditional Floor Plan
- Solid Hardwood Flooring
About This Home
Beautiful Brick Rambler in hip, happening Hyattsville! Fabulous location on a corner lot facing on a cul-de-sac! Welcoming, covered front porch. Gorgeous oak wood floors throughout the main level! Gracious living room with picture-glass window & fireplace. The kitchen has ceramic-tile flooring, a window over the sink, granite countertops, wood cabinets, a cooktop and 2 wall ovens, plus a super-useful pantry! The dining room has windows overlooking the back yard and connects the living room, kitchen & den - truly the heart of this lovely home! The den has windows on 3 sides including a sliding-glass door to the sunroom which leads to the tiered deck with stairs to the backyard - such a fabulous space for entertaining! The primary bedroom has 2 large closets, an on-suite bath and has 3 windows. Two additional main-level bedrooms face the front and share an updated full bath with dual sinks and a whirlpool shower/tub. The hallway has a pull-down staircase to the attic - great additional storage! The lower level walks out to the rear patio and yard. There's a spacious family room with surround sound speakers, a bar area, built-in storage/seating and 2 LARGE walk-in closets! The 4th bedroom has built-in bookshelves, 2 exterior windows and another walk-in closet! The third bath has a shower stall and accent wood wall. Enjoy a useful home office with built-in shelving and the fabulous Home Gym! Save your membership fees and workout at home! Ring Cameras surround property and convey! 4 Zone heating allows for personal comfort! All this PLUS a 2-Car Garage and located within the University Park Elementary School district. Near METRO/MARC and the upcoming PURPLE LINE. At the backdoor of the flagship University of Maryland. This one is not to be missed! You will love living here!
Home Details
Home Type
- Single Family
Est. Annual Taxes
- $8,915
Year Built
- Built in 1963
Lot Details
- 0.25 Acre Lot
- Cul-De-Sac
- North Facing Home
- Corner Lot
- Property is in very good condition
- Property is zoned RSF95
Parking
- 2 Car Attached Garage
- Parking Storage or Cabinetry
- Side Facing Garage
- Garage Door Opener
- Driveway
Property Views
- Woods
- Garden
Home Design
- Rambler Architecture
- Brick Exterior Construction
- Brick Foundation
- Block Foundation
- Block Wall
- Asphalt Roof
- Chimney Cap
Interior Spaces
- Property has 2 Levels
- Traditional Floor Plan
- Paneling
- Ceiling Fan
- Recessed Lighting
- Fireplace Mantel
- Brick Fireplace
- Double Pane Windows
- Window Screens
- Sliding Doors
- Family Room
- Living Room
- Formal Dining Room
- Den
- Sun or Florida Room
- Home Gym
Kitchen
- Eat-In Kitchen
- Double Oven
- Cooktop
- Built-In Microwave
- Dishwasher
- Upgraded Countertops
- Disposal
Flooring
- Solid Hardwood
- Luxury Vinyl Plank Tile
Bedrooms and Bathrooms
- En-Suite Primary Bedroom
- En-Suite Bathroom
- Walk-In Closet
Laundry
- Laundry Room
- Laundry on lower level
- Dryer
- Washer
Finished Basement
- Walk-Out Basement
- Connecting Stairway
- Basement Windows
Home Security
- Surveillance System
- Storm Doors
- Carbon Monoxide Detectors
- Fire and Smoke Detector
Outdoor Features
- Deck
- Screened Patio
- Porch
Schools
- University Park Elementary School
- Hyattsville Middle School
- Northwestern High School
Utilities
- Central Air
- Hot Water Heating System
- Natural Gas Water Heater
Additional Features
- Energy-Efficient Appliances
- Suburban Location
Community Details
- No Home Owners Association
- Rosemary Terrace Subdivision
Listing and Financial Details
- Tax Lot 8
- Assessor Parcel Number 17171983162
Map
Home Values in the Area
Average Home Value in this Area
Tax History
| Year | Tax Paid | Tax Assessment Tax Assessment Total Assessment is a certain percentage of the fair market value that is determined by local assessors to be the total taxable value of land and additions on the property. | Land | Improvement |
|---|---|---|---|---|
| 2024 | $9,478 | $470,500 | $126,300 | $344,200 |
| 2023 | $9,202 | $458,733 | $0 | $0 |
| 2022 | $7,120 | $446,967 | $0 | $0 |
| 2021 | $8,649 | $435,200 | $125,600 | $309,600 |
| 2020 | $8,143 | $409,133 | $0 | $0 |
| 2019 | $6,980 | $383,067 | $0 | $0 |
| 2018 | $6,635 | $357,000 | $100,600 | $256,400 |
| 2017 | $6,554 | $325,267 | $0 | $0 |
| 2016 | -- | $293,533 | $0 | $0 |
| 2015 | $5,655 | $261,800 | $0 | $0 |
| 2014 | $5,655 | $261,800 | $0 | $0 |
Property History
| Date | Event | Price | Change | Sq Ft Price |
|---|---|---|---|---|
| 04/10/2025 04/10/25 | For Sale | $645,000 | -- | $186 / Sq Ft |
Deed History
| Date | Type | Sale Price | Title Company |
|---|---|---|---|
| Deed | $293,000 | -- | |
| Deed | -- | -- |
Mortgage History
| Date | Status | Loan Amount | Loan Type |
|---|---|---|---|
| Open | $367,500 | Stand Alone Refi Refinance Of Original Loan | |
| Closed | $118,400 | Credit Line Revolving | |
| Closed | $67,500 | Credit Line Revolving | |
| Closed | $360,000 | Adjustable Rate Mortgage/ARM |
Similar Homes in the area
Source: Bright MLS
MLS Number: MDPG2147000
APN: 17-1983162
- 7200 Wells Pkwy
- 7009 Adelphi Rd
- 3401 Carnaby St
- 3400 Pennsylvania St
- 3409 Pennsylvania St
- 6070 Beake St
- 6068 Beake St
- 6064 Beake St
- 6060 Beake St
- 6056 Beake St
- 3307 Rutgers St
- 6055 Beake St
- 6050 Beake St
- 6048 Beake St
- 6046 Beake St
- 6044 Beake St
- 6056 Soho Way
- 6040 Beake St
- 6107 Northwest Dr
- 6101 Northwest Dr
