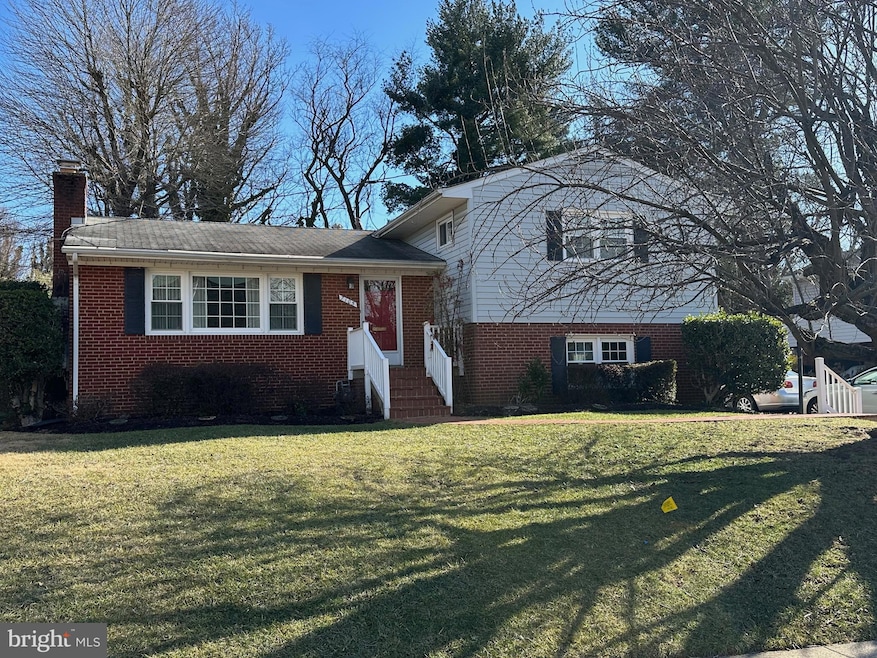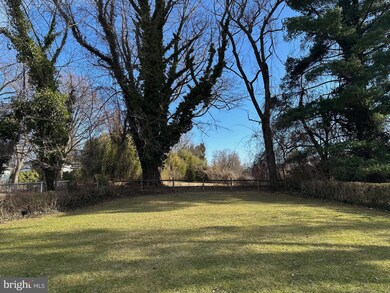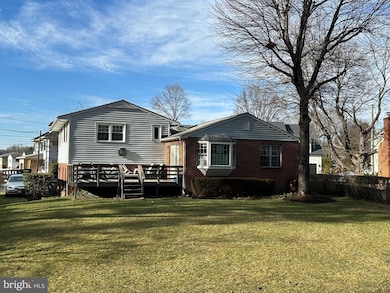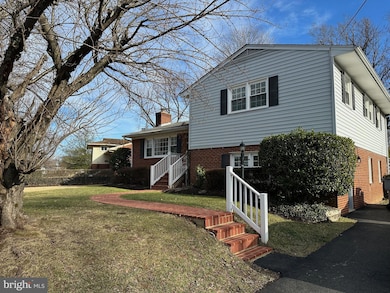
7105 Sea Cliff Rd McLean, VA 22101
Highlights
- View of Trees or Woods
- Open Floorplan
- Backs to Trees or Woods
- Kent Gardens Elementary School Rated A
- Deck
- Sun or Florida Room
About This Home
As of March 2025Amazing opportunity located in West Lewinsville Heights in the McLean High School Pyramid. Open floorplan, great Flow. The four-level split home has been updated and meticulously maintained over the years. 5 Bedrooms, 3 Full Baths, Living Room w Fireplace, Addition off of kitchen offers a beautiful sunroom/breakfast room and a spacious, extended Dining Room. Walk out to the entertainment deck that overlooks the private, level backyard. The upper level presents a primary bedroom with an ensuite bathroom and two additional bedrooms with a 2nd full bathroom in the hallway. The first lower level offers a family recreation room and a 4th bedroom with an en suite bathroom. The second lower level brings abundant storage, a 5th bedroom, and a separate laundry/utility room. Imagine the design elements you can bring to further update this beautiful home.
Thinking of New Construction--Consider the possibilities as you venture out with your builder to recreate your custom designer home on one of the prettiest lots in the neighborhood. The opportunities are endless. This sought-after location inside the Beltway at Tysons Corner and near Downtown McLean is just minutes to the Silver Line Metro (1.8 miles), the Capital One Center, and major commuter routes, including the Beltway, the Dulles Toll Road, and Interstate 66. The neighborhood offers a sidewalk-lined community, the McLean Swim and Tennis Association(membership available). and is easily walkable to the McLean High School. This property is sold "AS IS". Review your options, tour, and don't delay.
Home Details
Home Type
- Single Family
Est. Annual Taxes
- $12,097
Year Built
- Built in 1959
Lot Details
- 0.3 Acre Lot
- Open Space
- Landscaped
- Level Lot
- Backs to Trees or Woods
- Back Yard
- Property is in very good condition
- Property is zoned 130
Property Views
- Woods
- Garden
Home Design
- Split Level Home
- Brick Exterior Construction
- Vinyl Siding
Interior Spaces
- Property has 4 Levels
- Open Floorplan
- Built-In Features
- Ceiling Fan
- Wood Burning Fireplace
- Replacement Windows
- Atrium Doors
- Family Room
- Living Room
- Formal Dining Room
- Sun or Florida Room
- Finished Basement
- Partial Basement
Kitchen
- Eat-In Kitchen
- Electric Oven or Range
- Built-In Microwave
- Dishwasher
- Disposal
Flooring
- Carpet
- Ceramic Tile
Bedrooms and Bathrooms
- En-Suite Primary Bedroom
- En-Suite Bathroom
- Walk-In Closet
- Walk-in Shower
Laundry
- Laundry on lower level
- Dryer
- Washer
Parking
- 3 Parking Spaces
- 3 Driveway Spaces
Outdoor Features
- Deck
Schools
- Kent Gardens Elementary School
- Longfellow Middle School
- Mclean High School
Utilities
- 90% Forced Air Heating and Cooling System
- Humidifier
- Vented Exhaust Fan
- Natural Gas Water Heater
Community Details
- No Home Owners Association
- West Lewinsville Heights Subdivision
Listing and Financial Details
- Tax Lot 5
- Assessor Parcel Number 0303 10 0005
Map
Home Values in the Area
Average Home Value in this Area
Property History
| Date | Event | Price | Change | Sq Ft Price |
|---|---|---|---|---|
| 03/27/2025 03/27/25 | Sold | $1,388,000 | -- | $690 / Sq Ft |
| 03/09/2025 03/09/25 | Pending | -- | -- | -- |
Tax History
| Year | Tax Paid | Tax Assessment Tax Assessment Total Assessment is a certain percentage of the fair market value that is determined by local assessors to be the total taxable value of land and additions on the property. | Land | Improvement |
|---|---|---|---|---|
| 2024 | $12,652 | $1,023,870 | $497,000 | $526,870 |
| 2023 | $11,508 | $956,840 | $497,000 | $459,840 |
| 2022 | $10,880 | $892,010 | $442,000 | $450,010 |
| 2021 | $9,980 | $800,680 | $406,000 | $394,680 |
| 2020 | $9,867 | $787,160 | $406,000 | $381,160 |
| 2019 | $9,515 | $756,750 | $406,000 | $350,750 |
| 2018 | $8,657 | $752,750 | $402,000 | $350,750 |
| 2017 | $8,995 | $730,610 | $398,000 | $332,610 |
| 2016 | $8,330 | $675,870 | $394,000 | $281,870 |
| 2015 | $7,749 | $650,030 | $379,000 | $271,030 |
| 2014 | $7,623 | $640,350 | $372,000 | $268,350 |
Deed History
| Date | Type | Sale Price | Title Company |
|---|---|---|---|
| Deed | $1,388,000 | Cardinal Title Group |
Similar Homes in McLean, VA
Source: Bright MLS
MLS Number: VAFX2221808
APN: 0303-10-0005
- 1736 Great Falls St
- 7100 Tyndale St
- 7004 Tyndale St
- 1801 Great Falls St
- 6936 Espey Ln
- 7216 Davis Ct
- 1715 Maxwell Ct
- 6908 Southridge Dr
- 1733 Pimmit Dr
- 1628 Westmoreland St
- 1747 Gilson St
- 1707 Westmoreland St
- 1610 Westmoreland St
- 6820 Broyhill St
- 1711 Linwood Place
- 7231 Vistas Ln
- 1573 Westmoreland St
- 6813 Felix St
- 6821 Old Chesterbrook Rd
- 1533 Candlewick Ct





