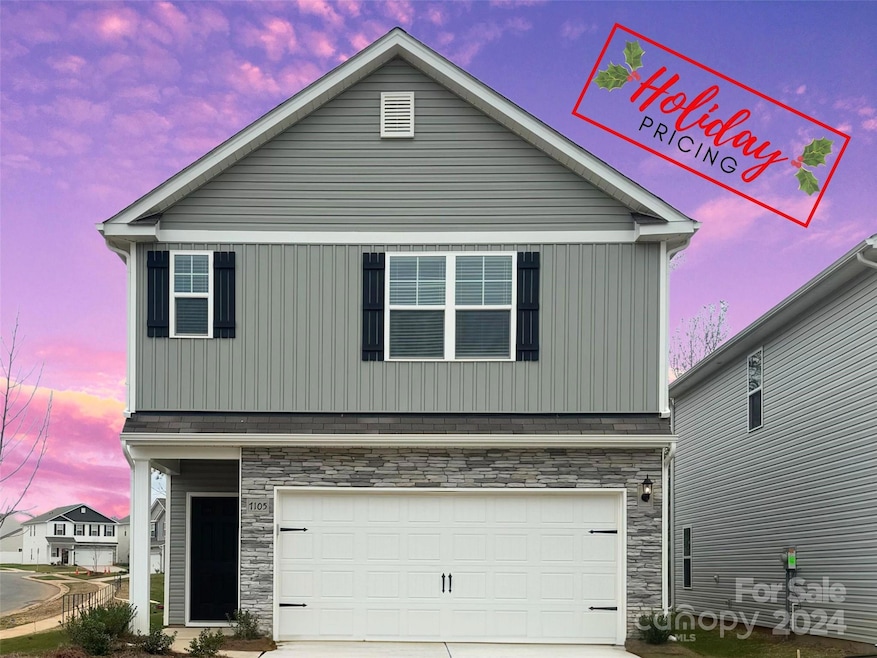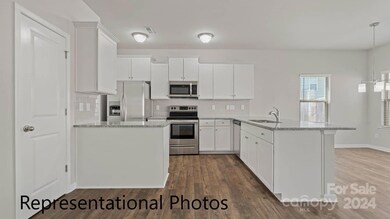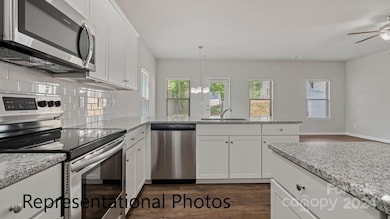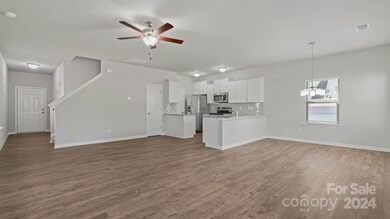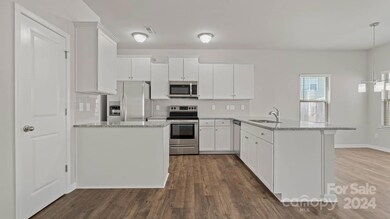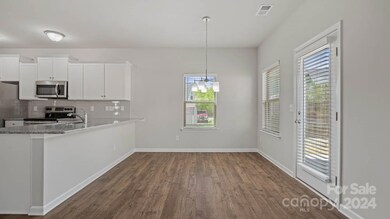
7105 Stoney Wood Ln Charlotte, NC 28215
Back Creek Church Road NeighborhoodHighlights
- Under Construction
- Vaulted Ceiling
- Cul-De-Sac
- Open Floorplan
- Transitional Architecture
- 2 Car Attached Garage
About This Home
As of January 2025Holiday Promo Pricing for this Move in ready home! Up to $5,000 of Seller Contribution towards closing cost/rate buy-downs with a preferred lender is used! Why wait when our Lenders can provide free refinancing! All desired updates are included in the price! Extremely Spacious Floor-plan! Luxury vinyl plank flooring throughout the main level. Luxury vinyl tile in laundry room & full bathrooms. Large modern kitchens have granite counters, stainless appliances, subway tile backsplash & island with breakfast bar. This new phase has a few additional upgraded features included like the new modern linear fireplace! This home backs to tress and is on a corner lot! Model Home - 4040 Stoneygreen Ln., Charlotte NC 28215. OPEN: Sun, Tues, Fri - 12 - 4 pm & Sat - 11 - 4 pm.
Last Agent to Sell the Property
EXP Realty LLC Mooresville Brokerage Email: Jenna@ReflectionsRE.com License #226563

Last Buyer's Agent
Laura L Miller
RE/MAX Executive License #227545

Home Details
Home Type
- Single Family
Year Built
- Built in 2024 | Under Construction
HOA Fees
- $33 Monthly HOA Fees
Parking
- 2 Car Attached Garage
- Front Facing Garage
- Garage Door Opener
Home Design
- Transitional Architecture
- Slab Foundation
- Vinyl Siding
- Stone Veneer
Interior Spaces
- 2-Story Property
- Open Floorplan
- Vaulted Ceiling
- Ceiling Fan
- Entrance Foyer
- Family Room with Fireplace
- Pull Down Stairs to Attic
Kitchen
- Breakfast Bar
- Electric Range
- Microwave
- Dishwasher
- Kitchen Island
Flooring
- Tile
- Vinyl
Bedrooms and Bathrooms
- 3 Bedrooms
- Walk-In Closet
Schools
- Reedy Creek Elementary School
- North Ridge Middle School
- Rocky River High School
Utilities
- Central Air
- Heat Pump System
- Underground Utilities
- Electric Water Heater
- Cable TV Available
Additional Features
- Patio
- Cul-De-Sac
Community Details
- American Property Association Management Association, Phone Number (704) 800-6583
- Built by SouthCraft
- Stoneygreen Subdivision, Aston Floorplan
- Mandatory home owners association
Listing and Financial Details
- Assessor Parcel Number 10812701
Map
Home Values in the Area
Average Home Value in this Area
Property History
| Date | Event | Price | Change | Sq Ft Price |
|---|---|---|---|---|
| 01/31/2025 01/31/25 | Sold | $363,450 | 0.0% | $203 / Sq Ft |
| 12/10/2024 12/10/24 | Price Changed | $363,450 | -1.4% | $203 / Sq Ft |
| 11/07/2024 11/07/24 | Price Changed | $368,450 | -1.3% | $206 / Sq Ft |
| 08/09/2024 08/09/24 | For Sale | $373,212 | +2.7% | $208 / Sq Ft |
| 07/22/2024 07/22/24 | Off Market | $363,450 | -- | -- |
| 07/05/2024 07/05/24 | For Sale | $373,212 | -- | $208 / Sq Ft |
Tax History
| Year | Tax Paid | Tax Assessment Tax Assessment Total Assessment is a certain percentage of the fair market value that is determined by local assessors to be the total taxable value of land and additions on the property. | Land | Improvement |
|---|---|---|---|---|
| 2024 | -- | -- | -- | -- |
Mortgage History
| Date | Status | Loan Amount | Loan Type |
|---|---|---|---|
| Open | $345,277 | New Conventional |
Deed History
| Date | Type | Sale Price | Title Company |
|---|---|---|---|
| Special Warranty Deed | $363,500 | Morehead Title |
Similar Homes in Charlotte, NC
Source: Canopy MLS (Canopy Realtor® Association)
MLS Number: 4157746
APN: 108-127-01
- 8005 Rolling Wheels Rd
- 8205 Stonemere Ln
- 2133 Clapham Ct
- 1029 Wandsworth Place Unit KEN0105
- 2124 Clapham Ct
- 2108 Clapham Ct
- 2009 Clapham Ct Unit KEN0098
- 4255 Wild Ridge Dr
- 9130 Dulwich Dr Unit KEN0079
- 10406 Little Whiteoak Rd
- 10202 Little Whiteoak Rd
- 11301 Plaza Road Extension
- 12125 Plaza Road Extension
- 7617 Hammond Dr
- 8915 Myra Way Unit 39
- 7609 Hammond Dr
- 1109 Creedmore Ct
- 8932 Myra Way
- 7525 Hammond Dr
- 10803 Gold Pan Rd
