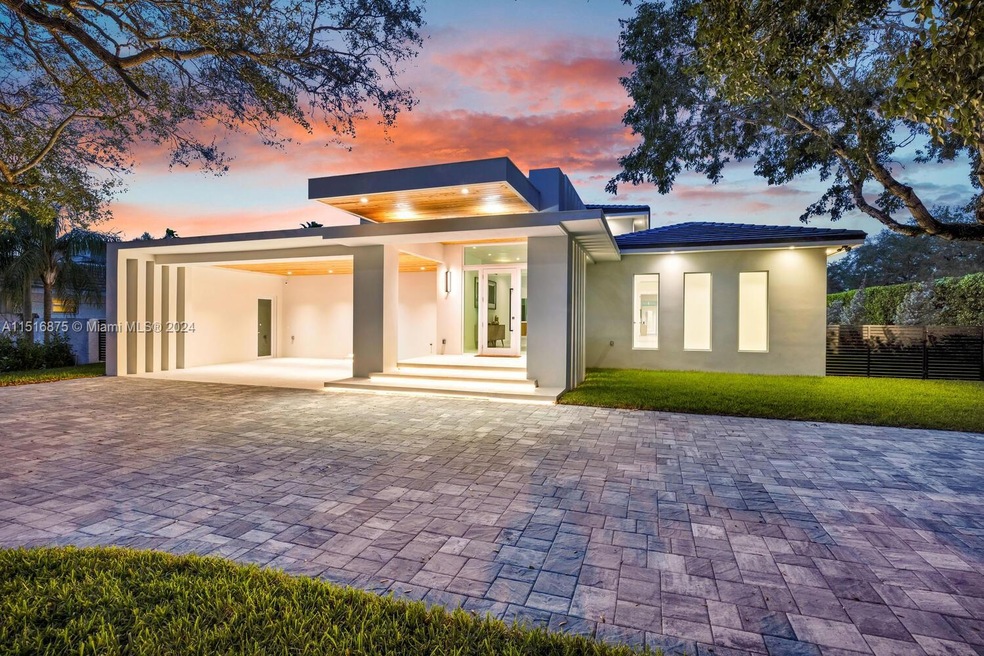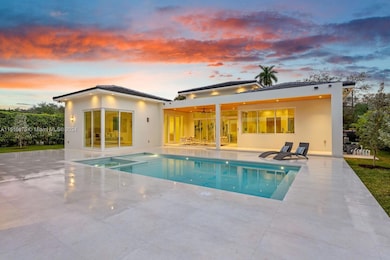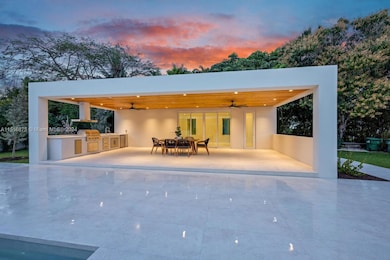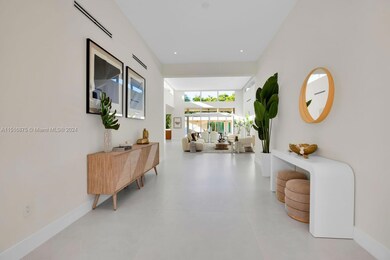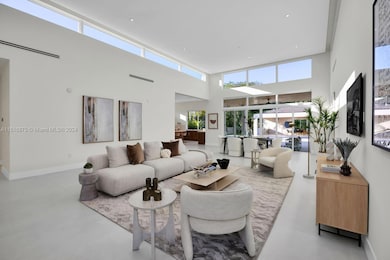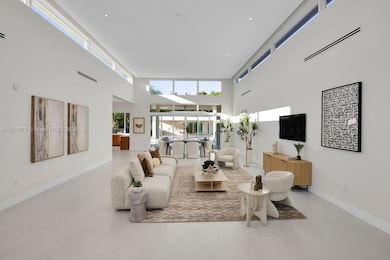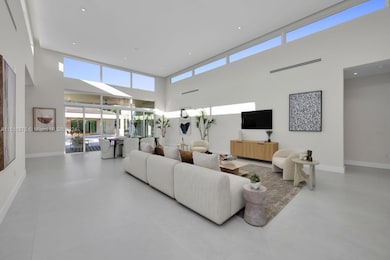
7105 Sunset Dr Miami, FL 33143
Glenvar Heights NeighborhoodHighlights
- Guest House
- New Construction
- Sitting Area In Primary Bedroom
- Ludlam Elementary School Rated 9+
- In Ground Pool
- 4-minute walk to Sudlow Park
About This Home
As of September 2024Introducing an exquisite, newly built 2024 estate home located in Glenvar Heights, sprawling across a 21,700 sq ft lot. Upon entering, the striking 16-foot ceilings & a plethora of windows draw attention, bathing the space in natural light. The residence features luxurious 48 * 48 matte porcelain flooring throughout. The gourmet kitchen is equipped with Thermador appliances, quartzite countertops, & a large island, all overlooking the pool, outdoor kitchen, cabana bath, & flex room. A discreet entrance opens to a 1 bed/1 bath in-law suite, positioned behind the flex space suitable for a gym/game room. The primary suite serves as a sanctuary of opulence, with an expansive walk-in closet & bathroom that boasts custom dual vanities, a soaking tub, a dual walk-in shower, & a secluded toilet.
Last Agent to Sell the Property
BHHS EWM Realty Brokerage Email: oscar@arellanoteam.com License #3060275

Home Details
Home Type
- Single Family
Est. Annual Taxes
- $11,544
Year Built
- Built in 2024 | New Construction
Lot Details
- 0.5 Acre Lot
- South Facing Home
- Fenced
- Property is zoned 2100
Parking
- 2 Car Garage
- 2 Attached Carport Spaces
- Driveway
- Paver Block
- Open Parking
Home Design
- Elevated Home
- Flat Tile Roof
Interior Spaces
- 4,539 Sq Ft Home
- 1-Story Property
- Vaulted Ceiling
- French Doors
- Entrance Foyer
- Great Room
- Open Floorplan
- Tile Flooring
- Pool Views
- Washer and Dryer Hookup
Kitchen
- Breakfast Area or Nook
- Self-Cleaning Oven
- Gas Range
- Microwave
- Free-Standing Freezer
- Dishwasher
- Cooking Island
- Disposal
Bedrooms and Bathrooms
- 6 Bedrooms
- Sitting Area In Primary Bedroom
- Walk-In Closet
- Dual Sinks
- Bathtub
- Shower Only in Primary Bathroom
Home Security
- Complete Impact Glass
- Fire and Smoke Detector
Eco-Friendly Details
- Green Roof
- Energy-Efficient Appliances
- Energy-Efficient Windows
- Energy-Efficient Insulation
- Energy-Efficient Doors
- Energy Recovery Ventilator
- Energy-Efficient Thermostat
Outdoor Features
- In Ground Pool
- Shed
- Outdoor Grill
- Enclosed Glass Porch
Additional Homes
- Guest House
Utilities
- Central Heating and Cooling System
- Electric Water Heater
- Septic Tank
Community Details
- No Home Owners Association
- Palm Miami Amd Subdivision
Listing and Financial Details
- Assessor Parcel Number 30-40-26-013-0641
Map
Home Values in the Area
Average Home Value in this Area
Property History
| Date | Event | Price | Change | Sq Ft Price |
|---|---|---|---|---|
| 09/05/2024 09/05/24 | Sold | $3,525,000 | -4.7% | $777 / Sq Ft |
| 05/31/2024 05/31/24 | Price Changed | $3,699,999 | -5.1% | $815 / Sq Ft |
| 04/24/2024 04/24/24 | Price Changed | $3,900,000 | -7.0% | $859 / Sq Ft |
| 03/19/2024 03/19/24 | Price Changed | $4,195,000 | -6.8% | $924 / Sq Ft |
| 02/12/2024 02/12/24 | For Sale | $4,500,000 | +394.5% | $991 / Sq Ft |
| 01/06/2021 01/06/21 | Sold | $910,000 | -4.2% | $323 / Sq Ft |
| 11/11/2020 11/11/20 | Pending | -- | -- | -- |
| 09/09/2020 09/09/20 | For Sale | $949,900 | -- | $337 / Sq Ft |
Tax History
| Year | Tax Paid | Tax Assessment Tax Assessment Total Assessment is a certain percentage of the fair market value that is determined by local assessors to be the total taxable value of land and additions on the property. | Land | Improvement |
|---|---|---|---|---|
| 2024 | $11,544 | $666,105 | -- | -- |
| 2023 | $11,544 | $605,550 | $0 | $0 |
| 2022 | $10,400 | $550,500 | $550,500 | $0 |
| 2021 | $10,670 | $591,107 | $0 | $0 |
| 2020 | $10,557 | $582,946 | $458,750 | $124,196 |
| 2019 | $12,394 | $645,326 | $458,750 | $186,576 |
| 2018 | $12,395 | $664,192 | $477,100 | $187,092 |
| 2017 | $12,568 | $664,709 | $0 | $0 |
| 2016 | $11,795 | $610,175 | $0 | $0 |
| 2015 | $7,576 | $380,437 | $0 | $0 |
| 2014 | $7,020 | $360,315 | $0 | $0 |
Mortgage History
| Date | Status | Loan Amount | Loan Type |
|---|---|---|---|
| Open | $2,467,500 | New Conventional | |
| Previous Owner | $269,840 | New Conventional | |
| Previous Owner | $548,250 | New Conventional | |
| Previous Owner | $269,840 | Credit Line Revolving | |
| Previous Owner | $484,350 | New Conventional | |
| Previous Owner | $137,000 | Credit Line Revolving | |
| Previous Owner | $548,000 | New Conventional |
Deed History
| Date | Type | Sale Price | Title Company |
|---|---|---|---|
| Warranty Deed | $3,525,000 | None Listed On Document | |
| Warranty Deed | $910,000 | Attorney | |
| Warranty Deed | $700,000 | Title Connection Of S Fl Inc | |
| Warranty Deed | $355,000 | None Available | |
| Warranty Deed | $685,000 | Attorney |
Similar Homes in the area
Source: MIAMI REALTORS® MLS
MLS Number: A11516875
APN: 30-4026-013-0641
- 7001 SW 71st Ave
- 6910 SW 71st Ct
- 7285 SW 72nd Terrace
- 7400 SW 72nd Ct
- 6790 SW 72nd Ct
- 7605 SW 71st Ave
- 7635 SW 72nd Ave
- 6790 SW 72nd St
- 62 Ave SW 66th St
- 6781 SW 75th Terrace
- 7482 SW 73rd Place
- 7775 SW 72nd Ave
- 7290 SW 77th Terrace
- 7101 SW 67th Ave Unit 1
- 6870 SW 77th Terrace
- 6790 SW 76th Terrace
- 6681 SW 71st Ln Unit 16
- 6841 SW 78th Terrace
- 7901 SW 72nd Ave
- 6747 SW 77th Terrace
