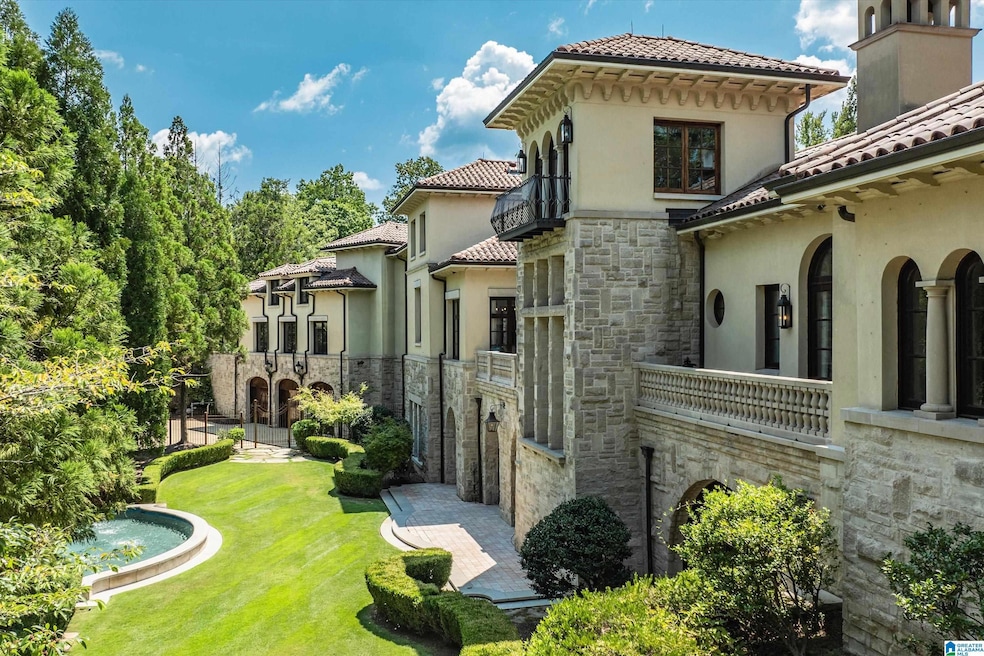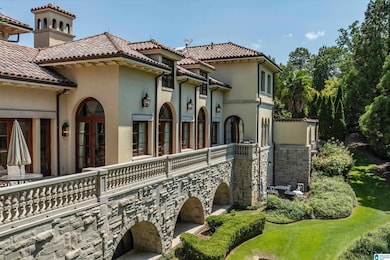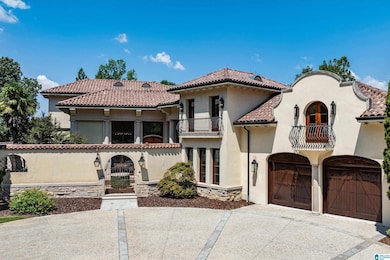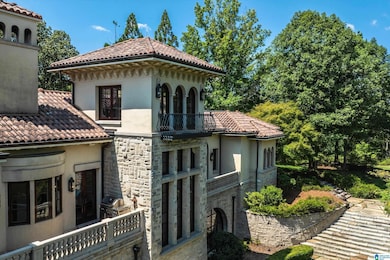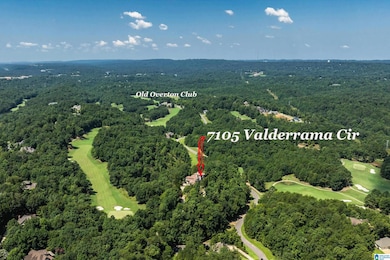7105 Valderrama Cir Vestavia Hills, AL 35242
Cahaba Heights NeighborhoodEstimated payment $33,404/month
Highlights
- Golf Course Community
- Heated Indoor Pool
- Fishing
- Vestavia Hills Elementary Liberty Park Rated A+
- Gated with Attendant
- Sauna
About This Home
Experience luxury living in this Old Overton Estate home, situated on a 6 +/- acre golf course lot. On the main level you will find a gourmet kitchen with butler’s pantry, which leads into the elegant dining and spacious living areas with beautiful balcony views. The primary suite comes complete with a cozy fireplace, a sitting area, custom-designed closet, and a luxurious en-suite bathroom. The main level also features a study with its own balcony. Upstairs, three additional bedrooms each offer their own private en-suite bathrooms, ensuring ample space for family and guests. The basement level is an entertainer’s paradise, featuring a wine cellar, indoor pool, spa and a versatile flex area with a pool table and wet bar. Walk out of the basement level to a beautifully manicured backyard with charming gazebo and a tranquil fountain. This estate home offers the combination of luxury, privacy, and spectacular golf course views in one of the most sought-after communities in Birmingham.
Home Details
Home Type
- Single Family
Est. Annual Taxes
- $29,359
Year Built
- Built in 2000
Lot Details
- 6.01 Acre Lot
- Cul-De-Sac
- Fenced Yard
- Sprinkler System
- Heavily Wooded Lot
- Few Trees
HOA Fees
- $265 Monthly HOA Fees
Parking
- 5 Car Attached Garage
- Basement Garage
- Garage on Main Level
- Front Facing Garage
- Circular Driveway
Home Design
- Stucco
Interior Spaces
- 2-Story Property
- Elevator
- Wet Bar
- Sound System
- Crown Molding
- Smooth Ceilings
- Cathedral Ceiling
- Ceiling Fan
- Recessed Lighting
- Wood Burning Fireplace
- Fireplace in Hearth Room
- Stone Fireplace
- Gas Fireplace
- Double Pane Windows
- Window Treatments
- French Doors
- Great Room with Fireplace
- 3 Fireplaces
- Dining Room
- Library
- Sauna
- Mountain Views
- Pull Down Stairs to Attic
- Home Security System
Kitchen
- Butlers Pantry
- Double Convection Oven
- Gas Oven
- Indoor Grill
- Gas Cooktop
- Stove
- Warming Drawer
- Built-In Microwave
- Freezer
- Ice Maker
- Dishwasher
- Stainless Steel Appliances
- Kitchen Island
- Stone Countertops
- Disposal
Flooring
- Wood
- Brick
- Stone
- Marble
- Tile
Bedrooms and Bathrooms
- 4 Bedrooms
- Sitting Area In Primary Bedroom
- Primary Bedroom on Main
- Fireplace in Primary Bedroom
- Walk-In Closet
- Dressing Area
- Split Vanities
- Hydromassage or Jetted Bathtub
- Bathtub and Shower Combination in Primary Bathroom
- Double Shower
- Garden Bath
- Separate Shower
- Linen Closet In Bathroom
Laundry
- Laundry Room
- Laundry on main level
- Washer and Electric Dryer Hookup
Basement
- Basement Fills Entire Space Under The House
- Stone or Rock in Basement
- Natural lighting in basement
Eco-Friendly Details
- ENERGY STAR/CFL/LED Lights
Pool
- Heated Indoor Pool
- Heated In Ground Pool
- Saltwater Pool
- Pool is Self Cleaning
Outdoor Features
- Lake Property
- Balcony
- Deck
- Covered patio or porch
- Exterior Lighting
- Gazebo
Schools
- Vestavia-Liberty Park Elementary School
- Liberty Park Middle School
- Vestavia Hills High School
Utilities
- Forced Air Zoned Heating and Cooling System
- Two Heating Systems
- Heating System Uses Gas
- Heating System Uses Steam
- Programmable Thermostat
- Underground Utilities
- Power Generator
- Gas Water Heater
Listing and Financial Details
- Assessor Parcel Number 27-00-05-3-000-039.000
Community Details
Overview
- Association fees include garbage collection, common grounds mntc, management fee, recreation facility, reserve for improvements, utilities for comm areas
Recreation
- Golf Course Community
- Tennis Courts
- Community Playground
- Fishing
- Park
- Trails
Additional Features
- Clubhouse
- Gated with Attendant
Map
Home Values in the Area
Average Home Value in this Area
Tax History
| Year | Tax Paid | Tax Assessment Tax Assessment Total Assessment is a certain percentage of the fair market value that is determined by local assessors to be the total taxable value of land and additions on the property. | Land | Improvement |
|---|---|---|---|---|
| 2024 | $29,359 | $338,500 | -- | -- |
| 2022 | $27,392 | $296,370 | $87,330 | $209,040 |
| 2021 | $27,392 | $296,370 | $87,330 | $209,040 |
| 2020 | $27,392 | $296,370 | $87,330 | $209,040 |
| 2019 | $27,392 | $296,380 | $0 | $0 |
| 2018 | $24,395 | $264,020 | $0 | $0 |
| 2017 | $24,395 | $264,020 | $0 | $0 |
| 2016 | $24,395 | $264,020 | $0 | $0 |
| 2015 | $24,395 | $264,020 | $0 | $0 |
| 2014 | $24,107 | $241,380 | $0 | $0 |
| 2013 | $24,107 | $241,380 | $0 | $0 |
Property History
| Date | Event | Price | Change | Sq Ft Price |
|---|---|---|---|---|
| 11/19/2024 11/19/24 | Price Changed | $5,499,000 | -8.3% | $453 / Sq Ft |
| 08/28/2024 08/28/24 | For Sale | $5,999,000 | +71.4% | $494 / Sq Ft |
| 11/01/2017 11/01/17 | Sold | $3,500,000 | -41.7% | $430 / Sq Ft |
| 08/15/2017 08/15/17 | For Sale | $5,999,999 | -- | $737 / Sq Ft |
Deed History
| Date | Type | Sale Price | Title Company |
|---|---|---|---|
| Warranty Deed | -- | -- | |
| Quit Claim Deed | -- | -- |
Mortgage History
| Date | Status | Loan Amount | Loan Type |
|---|---|---|---|
| Open | $3,410,000 | New Conventional | |
| Closed | $3,400,000 | Mortgage Modification | |
| Previous Owner | $2,925,000 | Unknown | |
| Previous Owner | $770,000 | Stand Alone Second | |
| Previous Owner | $750,000 | Construction |
Source: Greater Alabama MLS
MLS Number: 21395219
APN: 27-00-05-3-000-039.000
- 7512 Kings Mountain Ridge
- 5161 Clubridge Dr E
- 5149 Clubridge Dr E
- 5153 Clubridge Dr E
- 7410 Kings Mountain Ct Unit 102
- 7310 Kings Mountain Rd Unit 118
- 4326 Kings Mountain Ridge
- 7290 Kings Mountain Rd Unit 120
- 5125 Club Ridge Dr W Unit 3
- 5117 Club Ridge Dr W
- 4301 Kings Mountain Ridge
- 4233 Marden Way
- 820 Reynolds Crest
- 1118 Lake Colony Ln
- 4357 Boulder Lake Cir
- 813 Boulder Lake Ct
- 800 Lake Colony Cir
- 4529 Vestlake Ridge Way
- 561 Alston Park Dr
- 4501 Brookforest Ln
