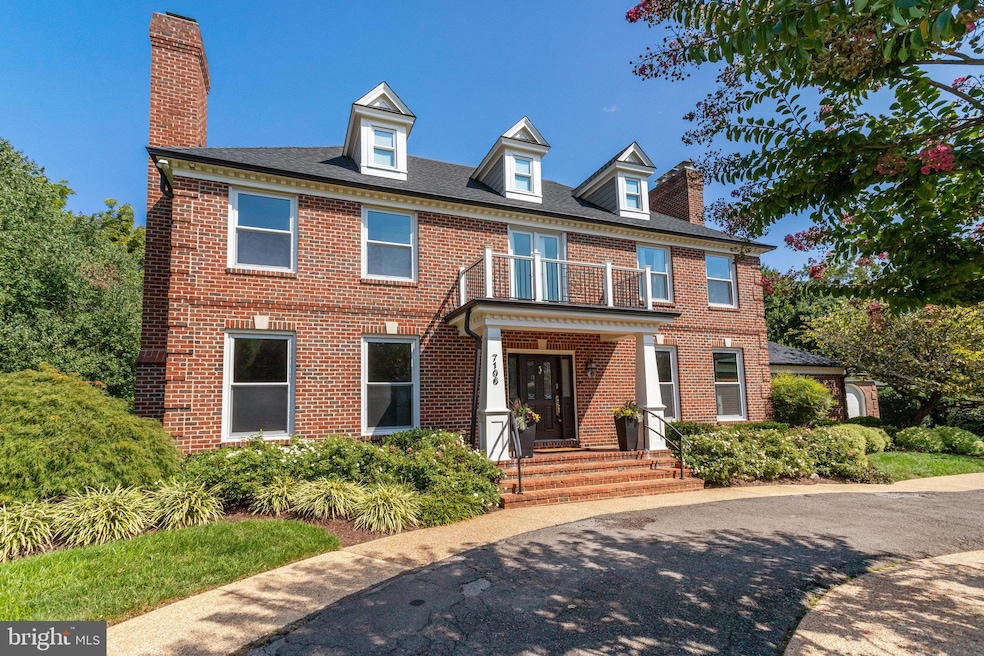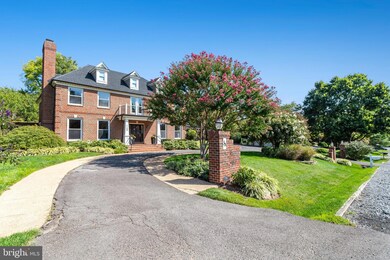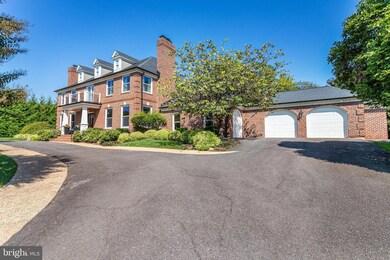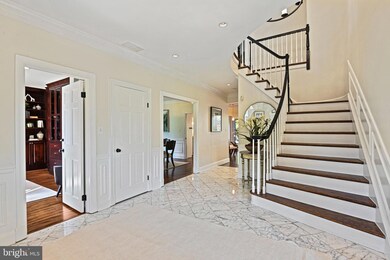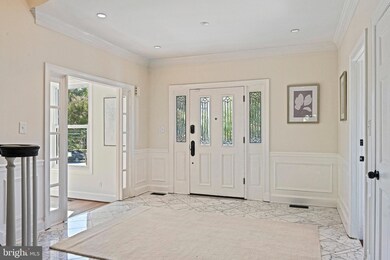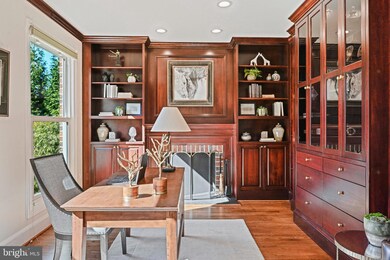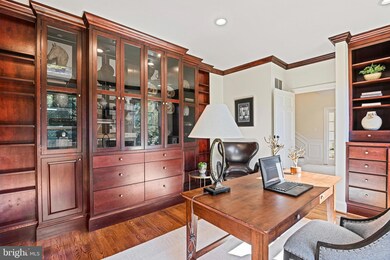
7106 Country Meadow Ct McLean, VA 22101
Highlights
- In Ground Pool
- Eat-In Gourmet Kitchen
- Open Floorplan
- Churchill Road Elementary School Rated A
- 0.83 Acre Lot
- Colonial Architecture
About This Home
As of November 2024Looking for a move-in ready home in the Churchill Road, Cooper, Langley School Pyramid? This is THE house you have been waiting to see! Beautiful, refinished hardwood floors throughout the main & upper levels with high ceilings, recessed lighting & lots of windows allowing for natural light. The main level boasts an office with built-ins, formal living room with fireplace, updated kitchen open to Family Room, Sun room overlooking pool and deck & main level Bedroom Suite/In-law suite/Au-pair suite. The kitchen offers stainless steel, high end appliances, island, plenty of storage & a line of sight to backyard or Family Room.
The Family Room boasts a fireplace with floor to ceiling stacked stone & open to Sun Room & Kitchen.
The main level also features a powder room for guest. The main level bedroom suite has a sitting room, en-suite bathroom, washer & dryer & mud room access from dedicated garage entrance. Great flex space to fit to your needs.
The upper level has 4 bedrooms & 3 full bathrooms, including the Primary Bedroom suite. The Primary Bedroom suite offers a sitting area, built-in wardrobes, fireplace & 2 walk-in closets with plenty of storage. The Primary Bathroom has been beautifully updated with soaking tub, walk-in shower, vanity with storage and heated floors.
The additional bedrooms on the upper level offer spacious rooms & closets-full hallway bathroom with dual vanity and bedroom #4 with en-suite bathroom.
The lower level features new wall to wall carpet, large recreation room with fireplace, bar area with TV (conveys) & seating, Bedroom #6, full bathroom, laundry area & utility room complete the lower level. The lower level also has a separate wet bar area with microwave, dishwasher, storage & refrigerator. Great space for entertaining and living! This basement is not an after thought.
The backyard is a true treat with an in-ground pool, deck with pergola & backyard area. Sited on 0.83 acres, this corner lot also offers a 3 car garage, circular driveway & privacy. Conveniently located near 495 & Georgetown Pike (to get to Great Falls or DC/GW Parkway) to get everywhere you need to go.
Home Details
Home Type
- Single Family
Est. Annual Taxes
- $22,767
Year Built
- Built in 1986
Lot Details
- 0.83 Acre Lot
- Property is in excellent condition
- Property is zoned 110
Parking
- 3 Car Direct Access Garage
- 6 Driveway Spaces
- Front Facing Garage
- Side Facing Garage
- Garage Door Opener
- Circular Driveway
Home Design
- Colonial Architecture
- Slab Foundation
- Brick Front
- HardiePlank Type
Interior Spaces
- Property has 3 Levels
- Open Floorplan
- Central Vacuum
- Chair Railings
- Crown Molding
- High Ceiling
- Skylights
- Recessed Lighting
- 5 Fireplaces
- Wood Burning Fireplace
- Fireplace Mantel
- Gas Fireplace
- Window Treatments
- Entrance Foyer
- Family Room Off Kitchen
- Living Room
- Formal Dining Room
- Den
- Recreation Room
- Sun or Florida Room
- Utility Room
Kitchen
- Eat-In Gourmet Kitchen
- Built-In Oven
- Cooktop
- Built-In Microwave
- Dishwasher
- Stainless Steel Appliances
- Kitchen Island
- Disposal
Flooring
- Wood
- Carpet
Bedrooms and Bathrooms
- En-Suite Primary Bedroom
- En-Suite Bathroom
- Walk-In Closet
Laundry
- Laundry Room
- Laundry on lower level
- Dryer
- Washer
Finished Basement
- Walk-Up Access
- Interior and Exterior Basement Entry
- Sump Pump
- Basement Windows
Outdoor Features
- In Ground Pool
- Deck
Schools
- Churchill Road Elementary School
- Cooper Middle School
- Langley High School
Utilities
- Forced Air Heating and Cooling System
- Heat Pump System
- Natural Gas Water Heater
- Municipal Trash
Community Details
- No Home Owners Association
- Countryside Subdivision
Listing and Financial Details
- Tax Lot 1
- Assessor Parcel Number 0213 24 0001
Map
Home Values in the Area
Average Home Value in this Area
Property History
| Date | Event | Price | Change | Sq Ft Price |
|---|---|---|---|---|
| 11/21/2024 11/21/24 | Sold | $2,490,000 | -11.1% | $374 / Sq Ft |
| 11/12/2024 11/12/24 | Pending | -- | -- | -- |
| 10/25/2024 10/25/24 | For Sale | $2,800,000 | 0.0% | $421 / Sq Ft |
| 04/29/2022 04/29/22 | Rented | $9,500 | +11.8% | -- |
| 04/25/2022 04/25/22 | Price Changed | $8,500 | -10.5% | $1 / Sq Ft |
| 04/25/2022 04/25/22 | Price Changed | $9,500 | +11.8% | $1 / Sq Ft |
| 04/22/2022 04/22/22 | For Rent | $8,500 | +30.8% | -- |
| 02/09/2013 02/09/13 | Rented | $6,500 | 0.0% | -- |
| 02/09/2013 02/09/13 | Under Contract | -- | -- | -- |
| 11/15/2012 11/15/12 | For Rent | $6,500 | -- | -- |
Tax History
| Year | Tax Paid | Tax Assessment Tax Assessment Total Assessment is a certain percentage of the fair market value that is determined by local assessors to be the total taxable value of land and additions on the property. | Land | Improvement |
|---|---|---|---|---|
| 2024 | $22,766 | $1,926,910 | $760,000 | $1,166,910 |
| 2023 | $21,177 | $1,839,060 | $724,000 | $1,115,060 |
| 2022 | $20,387 | $1,747,700 | $724,000 | $1,023,700 |
| 2021 | $20,298 | $1,696,420 | $724,000 | $972,420 |
| 2020 | $19,592 | $1,623,890 | $658,000 | $965,890 |
| 2019 | $18,559 | $1,538,230 | $658,000 | $880,230 |
| 2018 | $17,214 | $1,496,860 | $633,000 | $863,860 |
| 2017 | $17,531 | $1,480,650 | $633,000 | $847,650 |
| 2016 | $18,418 | $1,558,860 | $633,000 | $925,860 |
| 2015 | $17,717 | $1,555,470 | $615,000 | $940,470 |
| 2014 | $16,814 | $1,479,470 | $539,000 | $940,470 |
Mortgage History
| Date | Status | Loan Amount | Loan Type |
|---|---|---|---|
| Previous Owner | $1,505,000 | New Conventional | |
| Previous Owner | $1,260,000 | New Conventional | |
| Previous Owner | $1,250,000 | Adjustable Rate Mortgage/ARM | |
| Previous Owner | $1,752,000 | Adjustable Rate Mortgage/ARM | |
| Previous Owner | $1,750,000 | New Conventional |
Deed History
| Date | Type | Sale Price | Title Company |
|---|---|---|---|
| Deed | $2,490,000 | Westcor Land Title | |
| Deed | $2,490,000 | Westcor Land Title | |
| Interfamily Deed Transfer | -- | First American Title Ins Co | |
| Warranty Deed | $1,750,000 | -- |
Similar Homes in McLean, VA
Source: Bright MLS
MLS Number: VAFX2192396
APN: 0213-24-0001
- 935 Dead Run Dr
- 938 Dead Run Dr
- 6913 Benjamin St
- 7004 River Oaks Dr
- 743 Lawton St
- 725 Lawton St
- 1100 Balls Hill Rd
- 6811 Wemberly Way
- 7400 Churchill Rd
- 7221 Churchill Rd
- 6807 Lupine Ln
- 1110 Balls Hill Rd
- 6722 Lucy Ln
- 7419 Georgetown Ct
- 7004 Green Oak Dr
- 7332 Old Dominion Dr
- 900 Whann Ave
- 825 Whann Ave
- 620 Rivercrest Dr
- 7011 Elizabeth Dr
