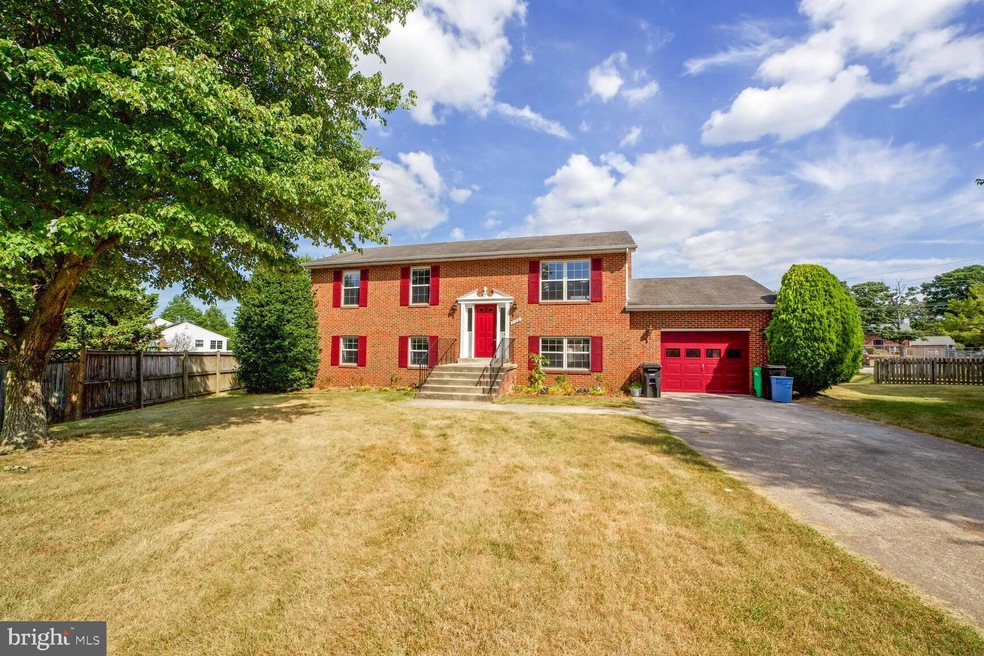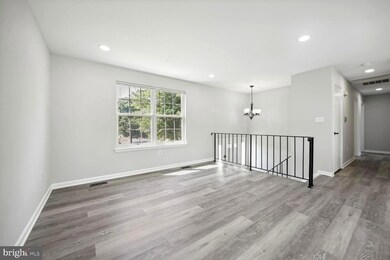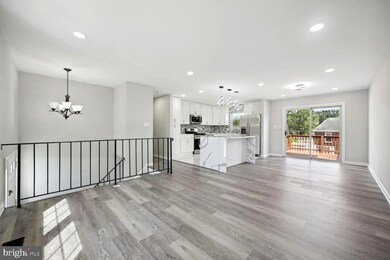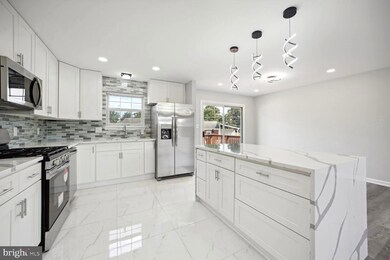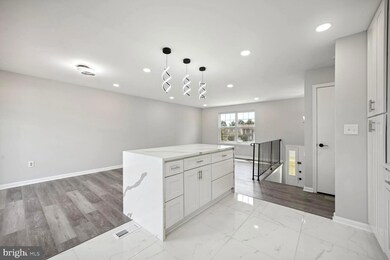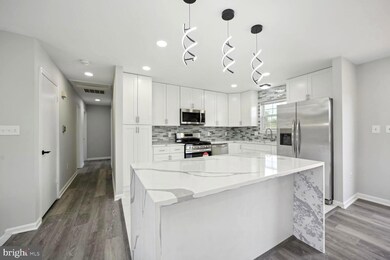
7106 Emma Ct Fort Washington, MD 20744
Highlights
- Open Floorplan
- Attic
- Efficiency Studio
- Deck
- No HOA
- Breakfast Area or Nook
About This Home
As of November 2024Nestled at the end of a peaceful cul-de-sac, this spacious five-bedroom home epitomizes modern comfort and community charm. Fully renovated with luxury vinyl plank flooring and quartz countertops throughout, its updated bathrooms and inviting deck create a perfect blend of style and functionality. The split foyer design enhances privacy and flow, offering distinct living spaces for relaxation and entertainment. Whether enjoying quiet evenings on the deck or gathering with neighbors, this home is ideal for those seeking both comfort and community in a serene residential setting. This home offers easy access to transportation routes for a convenient commute to Washington D.C,Alexandria V.A,.Enjoy the following near by attractions, Walker Mill National Park, International Spy Museum, shopping, National Harbor and MGM .If you are looking for a home ready to move in this is ready for you!
Home Details
Home Type
- Single Family
Est. Annual Taxes
- $6,294
Year Built
- Built in 1995 | Remodeled in 2024
Lot Details
- 10,043 Sq Ft Lot
- Backs To Open Common Area
- Cul-De-Sac
- North Facing Home
- Landscaped
- Cleared Lot
- Property is in excellent condition
- Property is zoned RSF95
Parking
- 1 Car Direct Access Garage
- 3 Driveway Spaces
- Front Facing Garage
Home Design
- Split Foyer
- Brick Foundation
- Combination Foundation
- Frame Construction
- Shingle Roof
Interior Spaces
- Property has 2 Levels
- Open Floorplan
- Built-In Features
- Brick Wall or Ceiling
- Wood Burning Fireplace
- Fireplace With Glass Doors
- Brick Fireplace
- Combination Kitchen and Dining Room
- Efficiency Studio
- Attic
Kitchen
- Breakfast Area or Nook
- Gas Oven or Range
- Built-In Range
- Stove
- Built-In Microwave
- Ice Maker
- Dishwasher
- Kitchen Island
- Disposal
Flooring
- Laminate
- Ceramic Tile
Bedrooms and Bathrooms
- En-Suite Bathroom
Laundry
- Electric Dryer
- Washer
Finished Basement
- Walk-Out Basement
- Connecting Stairway
- Garage Access
- Front and Rear Basement Entry
- Laundry in Basement
- Basement Windows
Outdoor Features
- Deck
- Patio
Schools
- Allenwood Elementary School
- Crossland High School
Utilities
- Central Heating and Cooling System
- Vented Exhaust Fan
- 200+ Amp Service
- 60+ Gallon Tank
- Cable TV Available
Additional Features
- More Than Two Accessible Exits
- Energy-Efficient Appliances
Community Details
- No Home Owners Association
- Allentown Subdivision
Listing and Financial Details
- Tax Lot 3
- Assessor Parcel Number 17121342997
Map
Home Values in the Area
Average Home Value in this Area
Property History
| Date | Event | Price | Change | Sq Ft Price |
|---|---|---|---|---|
| 11/21/2024 11/21/24 | Sold | $530,000 | +1.9% | $144 / Sq Ft |
| 10/21/2024 10/21/24 | Pending | -- | -- | -- |
| 09/10/2024 09/10/24 | For Sale | $520,000 | 0.0% | $141 / Sq Ft |
| 09/06/2024 09/06/24 | Off Market | $520,000 | -- | -- |
| 08/23/2024 08/23/24 | For Sale | $520,000 | 0.0% | $141 / Sq Ft |
| 07/29/2024 07/29/24 | Pending | -- | -- | -- |
| 07/16/2024 07/16/24 | Price Changed | $520,000 | -2.8% | $141 / Sq Ft |
| 06/27/2024 06/27/24 | For Sale | $535,000 | +69.8% | $145 / Sq Ft |
| 12/08/2023 12/08/23 | Sold | $315,000 | -3.1% | $288 / Sq Ft |
| 11/20/2023 11/20/23 | Pending | -- | -- | -- |
| 11/14/2023 11/14/23 | For Sale | $325,000 | -- | $298 / Sq Ft |
Tax History
| Year | Tax Paid | Tax Assessment Tax Assessment Total Assessment is a certain percentage of the fair market value that is determined by local assessors to be the total taxable value of land and additions on the property. | Land | Improvement |
|---|---|---|---|---|
| 2024 | $6,694 | $423,600 | $101,200 | $322,400 |
| 2023 | $4,346 | $390,833 | $0 | $0 |
| 2022 | $4,784 | $358,067 | $0 | $0 |
| 2021 | $4,500 | $325,300 | $75,600 | $249,700 |
| 2020 | $4,379 | $305,533 | $0 | $0 |
| 2019 | $4,234 | $285,767 | $0 | $0 |
| 2018 | $3,842 | $266,000 | $75,600 | $190,400 |
| 2017 | $3,962 | $254,200 | $0 | $0 |
| 2016 | -- | $242,400 | $0 | $0 |
| 2015 | $4,546 | $230,600 | $0 | $0 |
| 2014 | $4,546 | $230,600 | $0 | $0 |
Mortgage History
| Date | Status | Loan Amount | Loan Type |
|---|---|---|---|
| Previous Owner | $530,000 | VA | |
| Previous Owner | $161,450 | No Value Available |
Deed History
| Date | Type | Sale Price | Title Company |
|---|---|---|---|
| Warranty Deed | $530,000 | Universal Title | |
| Deed | $315,000 | None Listed On Document | |
| Deed | $169,950 | -- |
Similar Homes in Fort Washington, MD
Source: Bright MLS
MLS Number: MDPG2117360
APN: 12-1342997
- 7103 Emma Ct
- 7312 Allentown Rd
- 4104 Limekiln Dr
- 6805 Janet Ln
- 6707 Middlefield Rd
- 4105 Maidstone Place
- 0 Cherryfield Rd
- 6814 Temple Hill Rd
- 4639 Pendall Dr
- 6614 Highgate Dr
- 4304 Brinkley Rd
- 7008 Ltc William Hewlett Ct
- 7107 Loch Raven Rd
- 4206 Beachcraft Ct
- 6504 Roberts Dr
- 0 Noah Dr Unit MDPG2149056
- 4311 Cimarron Ln
- 7114 Buchanan Rd
- 6506 Summerhill Rd
- 6902 Mackson Dr
