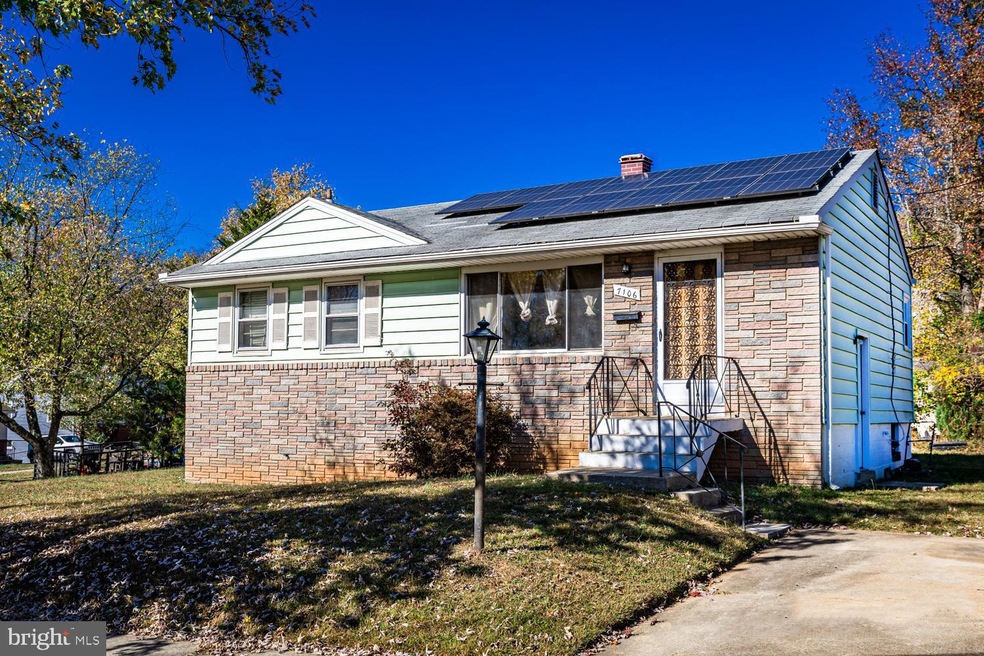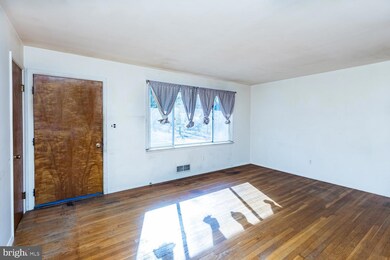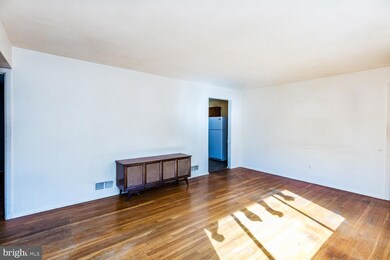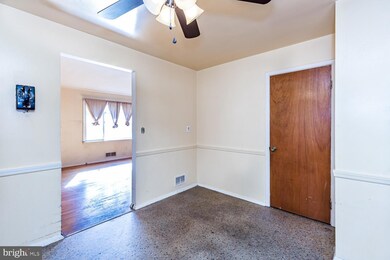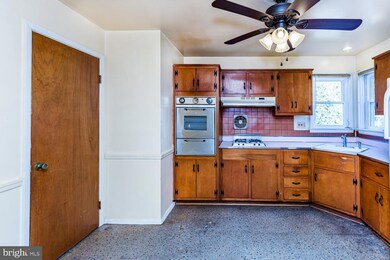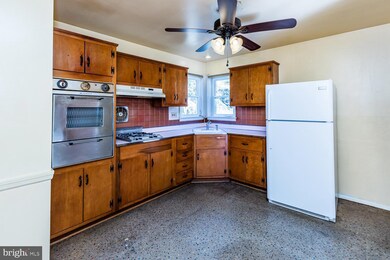
7106 Patterson St Lanham, MD 20706
Woodlawn Neighborhood
3
Beds
2
Baths
950
Sq Ft
7,408
Sq Ft Lot
Highlights
- Rambler Architecture
- No HOA
- Forced Air Heating System
- Wood Flooring
About This Home
As of December 2024BRING YOUR VISION. HOME IS READY FOR REMODEL AND UPGRADES.HARDWOOD FLOORS ON MAIN FLOOR LIVING ROOM & BEDROOMS. FULL BATH ON MAIN LEVEL WITH LOADS OF CLOSET SPACE. EAT IN KITCHEN LOVINGLY CARED FOR WITH OLDER APPLIANCES. BASEMENT IS IN NEED OF COMPLETE RENOVATION BUT HAS AN ABUNDANCE OF POTENTIAL. SOLAR PANELS ARE LEASED WITH INFORMATION IN DISCLOSURES. PRICED BELOW MARKET DUE TO CONDITION.
Home Details
Home Type
- Single Family
Est. Annual Taxes
- $4,406
Year Built
- Built in 1961
Lot Details
- 7,408 Sq Ft Lot
- Property is in below average condition
- Property is zoned RSF65
Parking
- Driveway
Home Design
- Rambler Architecture
- Frame Construction
Interior Spaces
- Property has 1 Level
- Wood Flooring
- Basement Fills Entire Space Under The House
Bedrooms and Bathrooms
- 3 Main Level Bedrooms
Utilities
- Forced Air Heating System
- Natural Gas Water Heater
Community Details
- No Home Owners Association
- Lanham Woods Subdivision
Listing and Financial Details
- Tax Lot 1
- Assessor Parcel Number 17020117754
Map
Create a Home Valuation Report for This Property
The Home Valuation Report is an in-depth analysis detailing your home's value as well as a comparison with similar homes in the area
Home Values in the Area
Average Home Value in this Area
Property History
| Date | Event | Price | Change | Sq Ft Price |
|---|---|---|---|---|
| 03/26/2025 03/26/25 | Price Changed | $469,900 | -2.1% | $247 / Sq Ft |
| 01/31/2025 01/31/25 | For Sale | $479,900 | +50.0% | $253 / Sq Ft |
| 12/06/2024 12/06/24 | Sold | $320,000 | -1.5% | $337 / Sq Ft |
| 11/19/2024 11/19/24 | Pending | -- | -- | -- |
| 11/14/2024 11/14/24 | For Sale | $325,000 | -- | $342 / Sq Ft |
Source: Bright MLS
Tax History
| Year | Tax Paid | Tax Assessment Tax Assessment Total Assessment is a certain percentage of the fair market value that is determined by local assessors to be the total taxable value of land and additions on the property. | Land | Improvement |
|---|---|---|---|---|
| 2024 | $3,165 | $296,533 | $0 | $0 |
| 2023 | $3,708 | $284,600 | $75,600 | $209,000 |
| 2022 | $3,597 | $280,600 | $0 | $0 |
| 2021 | $3,490 | $276,600 | $0 | $0 |
| 2020 | $3,453 | $272,600 | $70,300 | $202,300 |
| 2019 | $3,300 | $249,967 | $0 | $0 |
| 2018 | $3,141 | $227,333 | $0 | $0 |
| 2017 | $3,008 | $204,700 | $0 | $0 |
| 2016 | -- | $194,133 | $0 | $0 |
| 2015 | $2,891 | $183,567 | $0 | $0 |
| 2014 | $2,891 | $173,000 | $0 | $0 |
Source: Public Records
Deed History
| Date | Type | Sale Price | Title Company |
|---|---|---|---|
| Deed | $320,000 | Icon Title |
Source: Public Records
Similar Homes in the area
Source: Bright MLS
MLS Number: MDPG2130190
APN: 02-0117754
Nearby Homes
- 7321 Powhatan St
- 0 Riverdale Rd
- 6905 Furman Pkwy
- 6913 Freeport St
- 5534 Karen Elaine Dr Unit 1740
- 5538 Karen Elaine Dr Unit 1627
- 6020 67th Place
- 5804 Mentana St
- 6801 Zook Place
- 6700 6700 1st St
- 7702 Powhatan St
- 7609 Fontainebleau Dr Unit 2207
- 6835 1st St
- 5542 Karen Elaine Dr Unit 1505
- 5102 72nd Place
- 7611 Fontainebleau Dr
- 6815 First St
- 6702 1st St
- 5548 Karen Elaine Dr Unit 1429
- 5500 Karen Elaine Dr Unit 906
