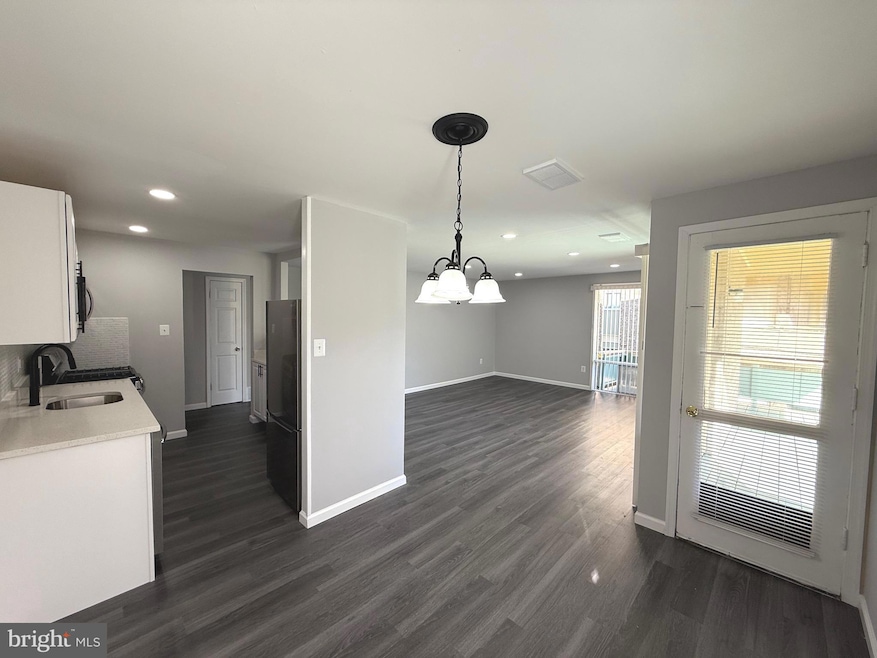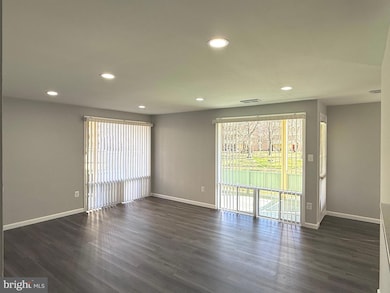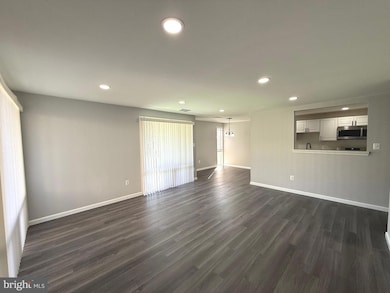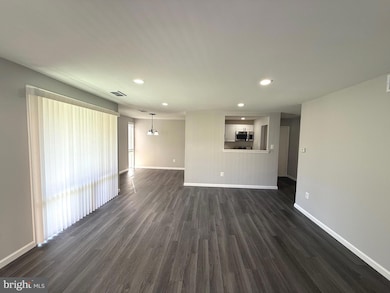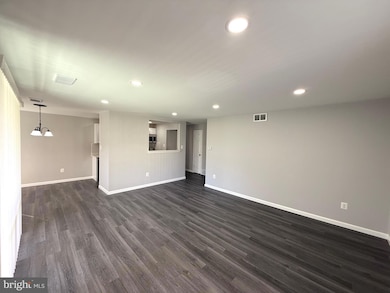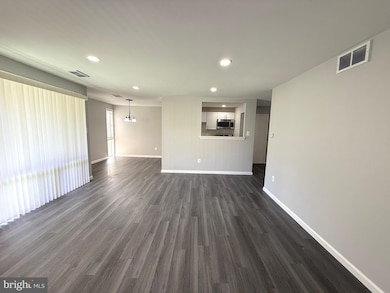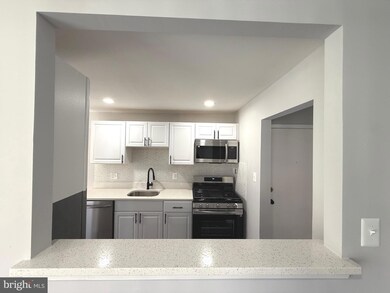
7107 Donnell Place Unit B1 District Heights, MD 20747
Suitland - Silver Hill NeighborhoodEstimated payment $1,687/month
Highlights
- Open Floorplan
- Community Pool
- Forced Air Heating and Cooling System
- Contemporary Architecture
- Tennis Courts
- Dogs and Cats Allowed
About This Home
Discover this beautifully renovated two-bedroom, one-bath condo where modern luxury meets ultimate convenience. This fully renovated unit features brand-new everything—including a brand new HVAC system, stainless steel appliances, stylish kitchen cabinets with granite countertops, and sleek bathroom tiles—offering a fresh, contemporary feel. Step inside to enjoy a bright and airy open layout, flooded with natural light. The spacious living area leads to your private balcony, perfect for relaxing or entertaining. This home also features fresh paint and luxury vinyl flooring throughout, adding a touch of sophistication. The condo fee covers all utilities—water, gas, and maintenance—except for electric. Plus, enjoy community amenities like a swimming pool and reserved parking for easy access. Located just minutes from Washington, D.C., major highways, public transportation, shopping, and dining, this home offers unmatched convenience. Don’t miss out—schedule your tour today before it’s gone!
Townhouse Details
Home Type
- Townhome
Est. Annual Taxes
- $1,491
Year Built
- Built in 1964
HOA Fees
- $642 Monthly HOA Fees
Home Design
- Contemporary Architecture
- Back-to-Back Home
- Brick Exterior Construction
- Brick Foundation
- Slab Foundation
Interior Spaces
- 884 Sq Ft Home
- Property has 1 Level
- Open Floorplan
- Dining Area
Bedrooms and Bathrooms
- 2 Main Level Bedrooms
- 1 Full Bathroom
Parking
- 2 Open Parking Spaces
- 2 Parking Spaces
- Parking Lot
Utilities
- Forced Air Heating and Cooling System
- Multi-Tank Hot Water Heater
Listing and Financial Details
- Assessor Parcel Number 17060529206
Community Details
Overview
- Association fees include exterior building maintenance, gas, snow removal, trash, water
- Holly Hill Community
- Holly Hill Subdivision
Recreation
- Tennis Courts
- Community Playground
- Community Pool
Pet Policy
- Dogs and Cats Allowed
Map
Home Values in the Area
Average Home Value in this Area
Property History
| Date | Event | Price | Change | Sq Ft Price |
|---|---|---|---|---|
| 03/19/2025 03/19/25 | For Sale | $164,900 | -- | $187 / Sq Ft |
Similar Homes in District Heights, MD
Source: Bright MLS
MLS Number: MDPG2145306
- 7107 Donnell Place Unit B1
- 7125 Donnell Place Unit 7125 C4
- 7153 Donnell Place Unit A
- 7145 Donnell Place Unit C
- 7212 Donnell Place Unit D5
- 7208 Donnell Place Unit D
- 7326 Donnell Place Unit D
- 7328 Donnell Place Unit C
- 7330 Donnell Place Unit B8
- 7316 Donnell Place Unit D2
- 7268 Donnell Place Unit A5
- 7202 Donnell Place Unit D-3
- 7176 Donnell Place Unit D8
- 7102 Mount Forest Terrace
- 7306 Leona St
- 3517 Pumphrey Dr
- 3512 Pumphrey Dr
- 3213 Maygreen Ave
- 3113 Lakehurst Ave
- 3015 Kirtland Ave
