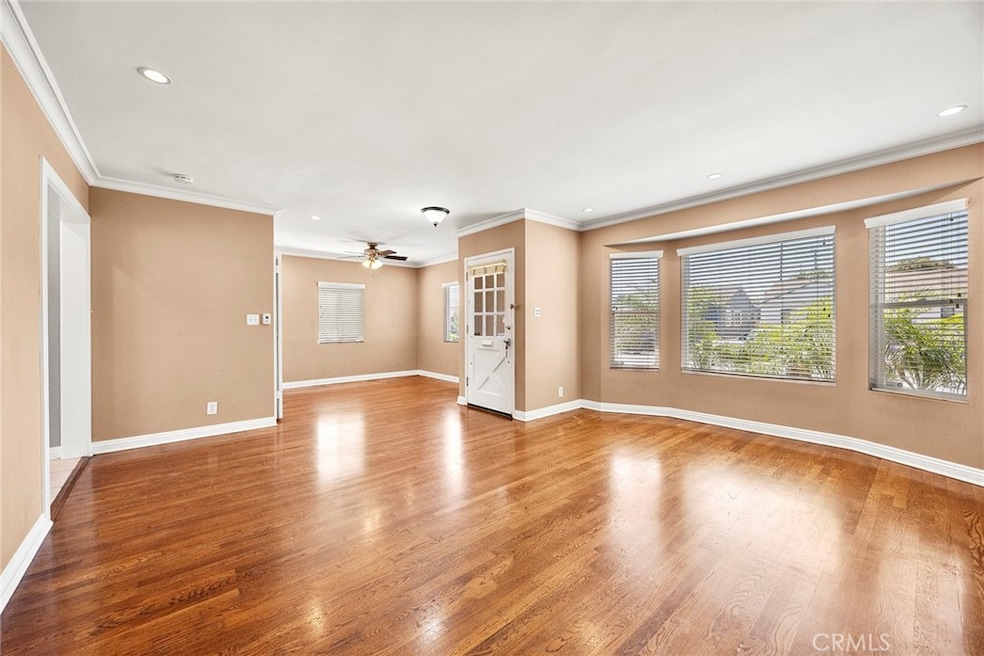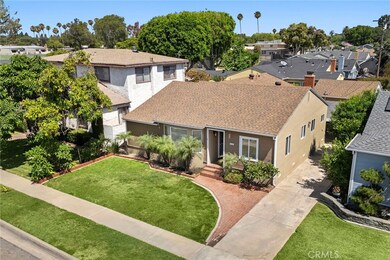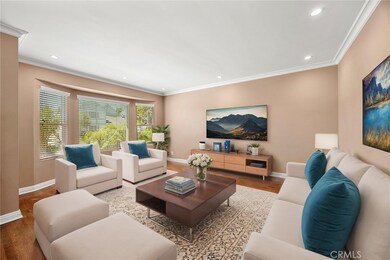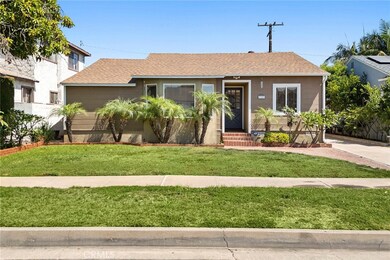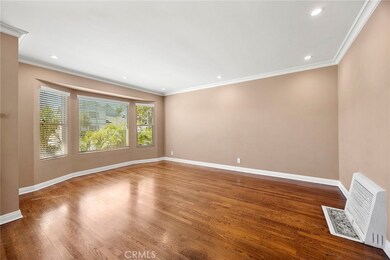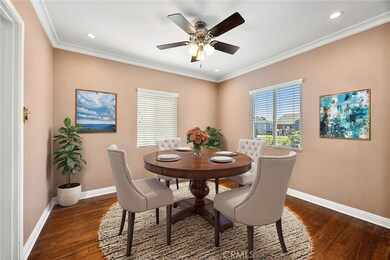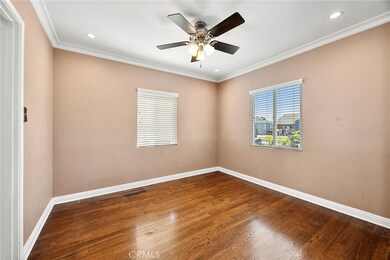
7107 E Peabody St Long Beach, CA 90808
El Dorado Park NeighborhoodHighlights
- Primary Bedroom Suite
- Traditional Architecture
- Main Floor Bedroom
- Newcomb Academy Rated A
- Wood Flooring
- Granite Countertops
About This Home
As of October 2024Welcome home to this large 3 bedroom, 2 full bathroom cosmetic fixer. Featuring a great sized living room with tons of natural light from the beautiful bay window and quaint dining room ready to entertain guests. Boasting original hardwood floors, new paint and a spacious floor plan this home is enhanced with recessed lighting and ready for its new owners to expand on its potential. The galley kitchen has all the modern conveniences with upgraded granite counter tops, dishwasher, refrigerator, microwave and gas stove range. Interior laundry is conveniently located in the home and washer and dryer is included. The family room is expansive with cozy brick fireplace. Desirable floorpan, ample storage, upgraded electrical panel, attic fan, private backyard and a detached 2 car garage. Centrally located in a highly desired pride of ownership neighborhood in Carson Park, minutes to El Dorado Park and Nature Center, CSULB and near to restaurants, shopping, freeway access and more. This home is ready for its new owners, so make an offer today.
Last Agent to Sell the Property
The Shire Real Estate Group Brokerage Phone: 714-350-3977 License #01798819
Home Details
Home Type
- Single Family
Est. Annual Taxes
- $10,258
Year Built
- Built in 1958
Lot Details
- 5,242 Sq Ft Lot
- South Facing Home
- Block Wall Fence
- Sprinkler System
- Back and Front Yard
- Property is zoned LBR1N
Parking
- 2 Car Garage
- 6 Open Parking Spaces
- Parking Available
- Driveway
Home Design
- Traditional Architecture
- Turnkey
- Raised Foundation
- Interior Block Wall
- Shingle Roof
- Composition Roof
- Wood Siding
- Partial Copper Plumbing
- Stucco
Interior Spaces
- 1,860 Sq Ft Home
- 1-Story Property
- Ceiling Fan
- Family Room with Fireplace
- Living Room
- Dining Room
- Laundry Room
Kitchen
- Galley Kitchen
- Gas Range
- Microwave
- Dishwasher
- Granite Countertops
Flooring
- Wood
- Tile
- Vinyl
Bedrooms and Bathrooms
- 3 Main Level Bedrooms
- Primary Bedroom Suite
- Bathroom on Main Level
- Bathtub with Shower
- Walk-in Shower
- Exhaust Fan In Bathroom
Home Security
- Carbon Monoxide Detectors
- Fire and Smoke Detector
Outdoor Features
- Patio
- Exterior Lighting
- Rain Gutters
Schools
- Newcomb Elementary And Middle School
- Millikan High School
Utilities
- Floor Furnace
- Wall Furnace
- Natural Gas Connected
- Gas Water Heater
- Cable TV Available
Additional Features
- Doors swing in
- Suburban Location
Listing and Financial Details
- Tax Lot 53
- Tax Tract Number 16619
- Assessor Parcel Number 7070011002
- $465 per year additional tax assessments
- Seller Considering Concessions
Community Details
Overview
- No Home Owners Association
- Carson Park/Long Beach Subdivision
Recreation
- Park
Map
Home Values in the Area
Average Home Value in this Area
Property History
| Date | Event | Price | Change | Sq Ft Price |
|---|---|---|---|---|
| 10/11/2024 10/11/24 | Sold | $975,000 | +2.6% | $524 / Sq Ft |
| 09/21/2024 09/21/24 | Pending | -- | -- | -- |
| 08/14/2024 08/14/24 | Price Changed | $950,000 | -9.5% | $511 / Sq Ft |
| 07/31/2024 07/31/24 | For Sale | $1,050,000 | +101.9% | $565 / Sq Ft |
| 04/30/2013 04/30/13 | Sold | $520,000 | +0.4% | $280 / Sq Ft |
| 02/24/2013 02/24/13 | Pending | -- | -- | -- |
| 02/11/2013 02/11/13 | Price Changed | $518,000 | -2.3% | $278 / Sq Ft |
| 11/04/2012 11/04/12 | For Sale | $530,000 | -- | $285 / Sq Ft |
Tax History
| Year | Tax Paid | Tax Assessment Tax Assessment Total Assessment is a certain percentage of the fair market value that is determined by local assessors to be the total taxable value of land and additions on the property. | Land | Improvement |
|---|---|---|---|---|
| 2024 | $10,258 | $788,882 | $584,328 | $204,554 |
| 2023 | $8,123 | $615,466 | $459,472 | $155,994 |
| 2022 | $7,625 | $603,399 | $450,463 | $152,936 |
| 2021 | $7,473 | $591,569 | $441,631 | $149,938 |
| 2019 | $7,365 | $574,025 | $428,533 | $145,492 |
| 2018 | $7,121 | $562,771 | $420,131 | $142,640 |
| 2016 | $6,544 | $540,920 | $403,818 | $137,102 |
| 2015 | $6,281 | $532,796 | $397,753 | $135,043 |
| 2014 | $6,234 | $522,360 | $389,962 | $132,398 |
Mortgage History
| Date | Status | Loan Amount | Loan Type |
|---|---|---|---|
| Open | $926,250 | New Conventional | |
| Previous Owner | $546,100 | New Conventional | |
| Previous Owner | $510,581 | FHA | |
| Previous Owner | $484,000 | New Conventional | |
| Previous Owner | $150,000 | Credit Line Revolving | |
| Previous Owner | $45,000 | Unknown |
Deed History
| Date | Type | Sale Price | Title Company |
|---|---|---|---|
| Grant Deed | $975,000 | Lawyers Title Company | |
| Gift Deed | -- | Chicago Title | |
| Quit Claim Deed | -- | Chicago Title | |
| Grant Deed | $520,000 | Fidelity National Title Co | |
| Grant Deed | $605,000 | Lawyers Title |
Similar Homes in Long Beach, CA
Source: California Regional Multiple Listing Service (CRMLS)
MLS Number: PW24135770
APN: 7070-011-002
- 3568 Roxanne Ave
- 7043 E Harco St
- 3442 Lees Ave
- 7165 E Wardlow Rd
- 6734 E Monlaco Rd
- 6734 E Huntdale St
- 3865 N Los Coyotes Diagonal
- 3809 N Los Coyotes Diagonal
- 6731 E Coralite St
- 3317 Lees Ave
- 3858 Ladoga Ave
- 3242 Roxanne Ave
- 3150 Stevely Ave
- 3706 Palo Verde Ave
- 3119 Karen Ave
- 11415 216th St Unit 24
- 11342 215th St
- 3768 Conquista Ave
- 3109 Pattiz Ave
- 21229 Longworth Ave
