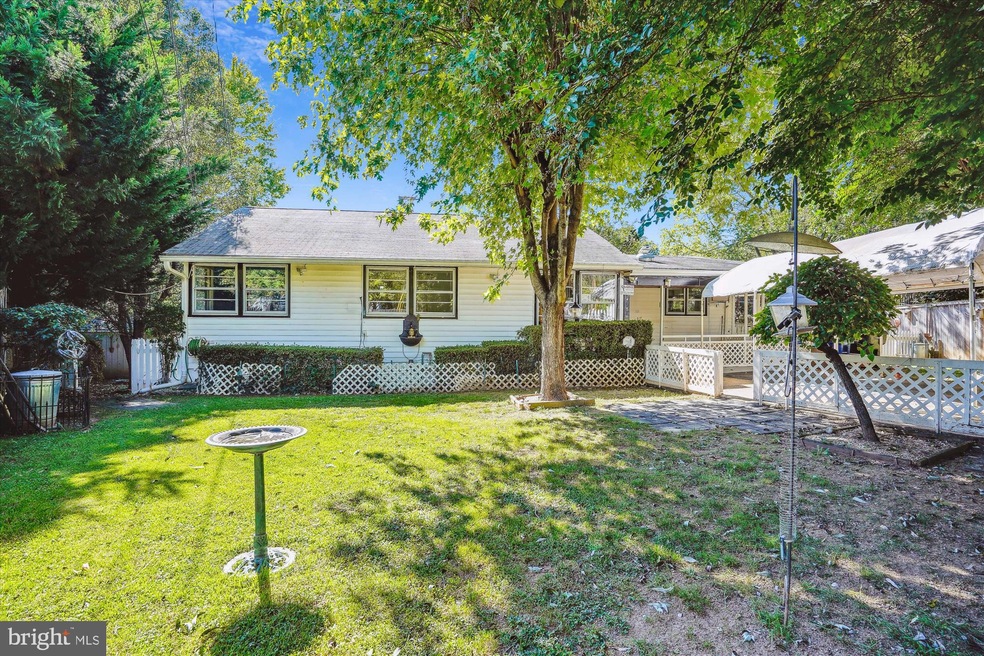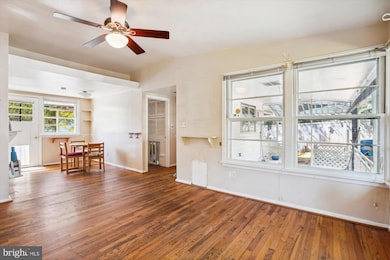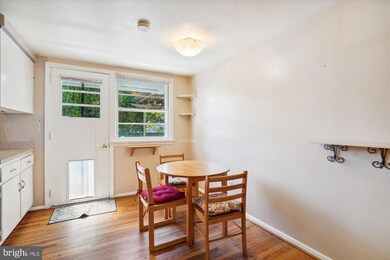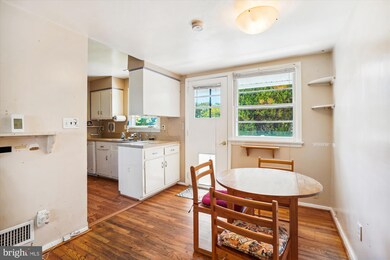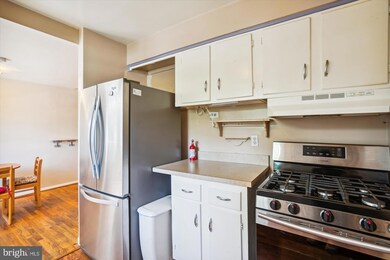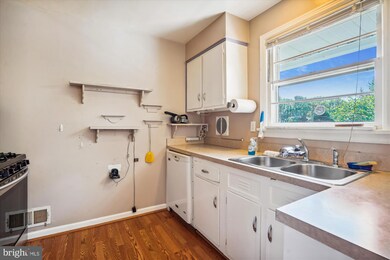
7107 Kaiser Place Falls Church, VA 22042
Jefferson NeighborhoodHighlights
- Recreation Room
- Rambler Architecture
- No HOA
- Traditional Floor Plan
- Wood Flooring
- Den
About This Home
As of November 2024OPEN SATURDAY 10/12 FROM NOON - 2PM.....Value priced 2 level rambler on a prime cul-de-sac lot.....Yes it needs come work but you can certainly live here while you update....Enter through the covered front patio into the living room and dining area with hardwood floors....Kitchen has a newer stainless steel stove and refrigerator....UL full bath has a newer vanity and flooring....Each bedroom has a ceiling fan....Family room addition on the main level with an entrance to the side porch.....Lower level has 2 large rec rooms/game rooms.... The laundry area has a large sink perfect for that dog bath.....2nd full bath on the lower level.....The exterior is where this home really shines....Private lot with 3 separate porches/decks. The front has a cover patio with a ceiling fan CAC which wraps around to the side deck off the family room. And in the back is a brick patio which is off the dining room.....The yard is fully fenced front and back and it's divided into 3 different fenced areas. (The prior owner rescued dogs and needed to be prepared in case they needed to be separated)...Huge garden shed in the rear....Covered driveway.....Furnace age unknown but the outside CAC says 2014....Water heater 2022... Some paint, flooring refresh and you have a wonderful home.....Floor plan in the virtual tour.
Home Details
Home Type
- Single Family
Est. Annual Taxes
- $6,829
Year Built
- Built in 1951
Lot Details
- 7,877 Sq Ft Lot
- Cul-De-Sac
- Northeast Facing Home
- Property is Fully Fenced
- Property is in average condition
- Property is zoned 140
Home Design
- Rambler Architecture
- Vinyl Siding
Interior Spaces
- 1,169 Sq Ft Home
- Property has 2 Levels
- Traditional Floor Plan
- Ceiling Fan
- Family Room
- Combination Dining and Living Room
- Den
- Recreation Room
- Wood Flooring
- Finished Basement
Kitchen
- Gas Oven or Range
- Range Hood
- Freezer
- Ice Maker
- Dishwasher
- Disposal
Bedrooms and Bathrooms
- 3 Main Level Bedrooms
Laundry
- Laundry Room
- Laundry on lower level
- Dryer
- Washer
Parking
- 1 Parking Space
- 1 Driveway Space
- Off-Street Parking
Accessible Home Design
- Grab Bars
Outdoor Features
- Patio
- Shed
- Wrap Around Porch
Schools
- Graham Road Elementary School
- Jackson Middle School
- Falls Church High School
Utilities
- Forced Air Heating and Cooling System
- Humidifier
- Natural Gas Water Heater
- Private Sewer
Community Details
- No Home Owners Association
- Woodley Subdivision
Listing and Financial Details
- Tax Lot 14
- Assessor Parcel Number 0503 05020014
Map
Home Values in the Area
Average Home Value in this Area
Property History
| Date | Event | Price | Change | Sq Ft Price |
|---|---|---|---|---|
| 11/13/2024 11/13/24 | Sold | $631,000 | +0.2% | $540 / Sq Ft |
| 10/15/2024 10/15/24 | Pending | -- | -- | -- |
| 10/10/2024 10/10/24 | For Sale | $630,000 | -- | $539 / Sq Ft |
Tax History
| Year | Tax Paid | Tax Assessment Tax Assessment Total Assessment is a certain percentage of the fair market value that is determined by local assessors to be the total taxable value of land and additions on the property. | Land | Improvement |
|---|---|---|---|---|
| 2024 | $7,384 | $579,960 | $264,000 | $315,960 |
| 2023 | $6,876 | $559,910 | $259,000 | $300,910 |
| 2022 | $6,721 | $540,580 | $254,000 | $286,580 |
| 2021 | $5,956 | $468,650 | $229,000 | $239,650 |
| 2020 | $5,657 | $442,240 | $214,000 | $228,240 |
| 2019 | $5,433 | $422,240 | $194,000 | $228,240 |
| 2018 | $4,856 | $422,240 | $194,000 | $228,240 |
| 2017 | $4,940 | $391,370 | $174,000 | $217,370 |
| 2016 | $4,820 | $381,370 | $164,000 | $217,370 |
| 2015 | $4,602 | $376,370 | $159,000 | $217,370 |
| 2014 | $4,498 | $368,010 | $159,000 | $209,010 |
Mortgage History
| Date | Status | Loan Amount | Loan Type |
|---|---|---|---|
| Open | $504,800 | New Conventional | |
| Closed | $504,800 | New Conventional | |
| Previous Owner | $167,522 | New Conventional |
Deed History
| Date | Type | Sale Price | Title Company |
|---|---|---|---|
| Deed | $631,000 | Cardinal Title | |
| Deed | $631,000 | Cardinal Title | |
| Deed | -- | None Listed On Document | |
| Gift Deed | -- | None Available |
Similar Homes in Falls Church, VA
Source: Bright MLS
MLS Number: VAFX2205576
APN: 0503-05020014
- 2946 Woodlawn Ave
- 3000 Graham Ct
- 7213 Tyler Ave
- 3005 Westcott St
- 7225 Tyler Ave
- 2933 Marshall St
- 6935 Regent Ln
- 2939 Irvington Rd
- 6929 Westmoreland Rd
- 2850 Rosemary Ln
- 6902 Westcott Rd
- 6822 Kincaid Ave
- 3134 Manor Rd
- 2835 Monroe St
- 3015 Greenway Blvd
- 6813 Chestnut Ave
- 7348 Blade Dr
- 3120 Chepstow Ln
- 2741 Woodley Place
- 7374 Blade Dr
