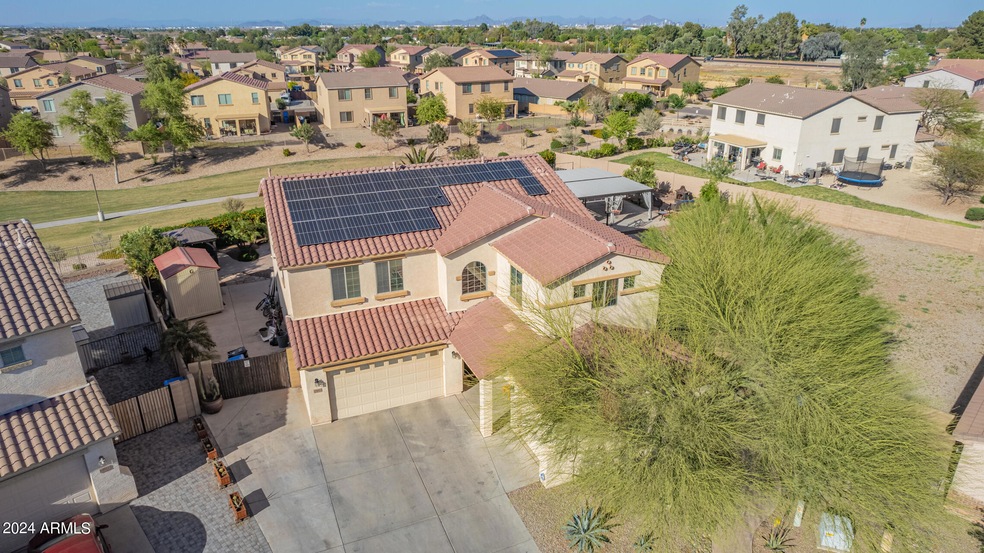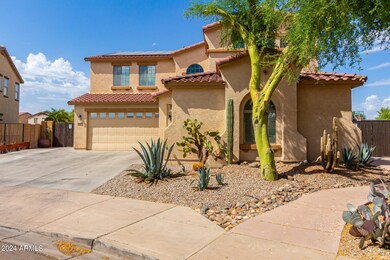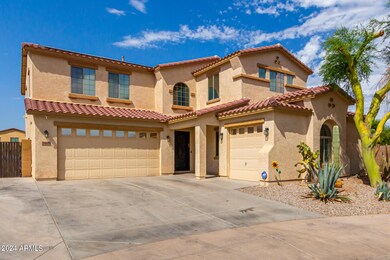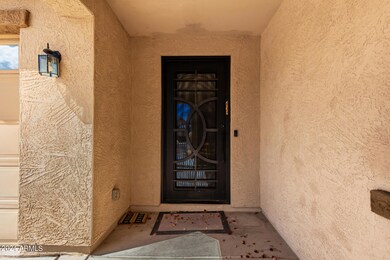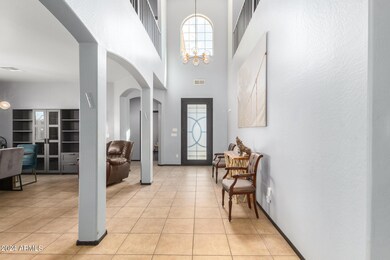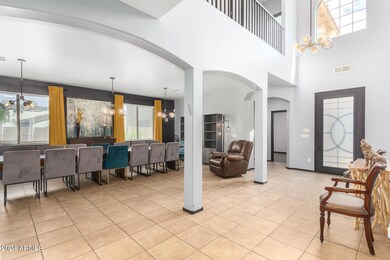
7107 S 68th Dr Laveen, AZ 85339
Laveen NeighborhoodHighlights
- Heated Pool
- RV Gated
- 0.38 Acre Lot
- Phoenix Coding Academy Rated A
- Solar Power System
- Contemporary Architecture
About This Home
As of August 2024This spacious two-story home features six bedrooms, including an ensuite on the main floor with a private, handicap-accessible side entry. High ceilings and an open floor plan make it perfect for entertaining. The kitchen, bathrooms, and laundry room all have quartz countertops. Upstairs includes a loft/office area for extra lounging. Situated on a quiet street corner, the incredible yard boasts a custom 1,425 sq ft gazebo, multiple hammocks, an outdoor fireplace, a heated pool with a slide and bridge, a detached dressing cabana/pool storage, two covered spaces, a sports court, and various seating areas. Owned solar panels provide significant savings. Both garages include built-in storage for projects and seasonal items.
Home Details
Home Type
- Single Family
Est. Annual Taxes
- $3,978
Year Built
- Built in 2007
Lot Details
- 0.38 Acre Lot
- Wood Fence
- Block Wall Fence
- Corner Lot
HOA Fees
- $75 Monthly HOA Fees
Parking
- 4 Open Parking Spaces
- 3 Car Garage
- RV Gated
Home Design
- Contemporary Architecture
- Wood Frame Construction
- Tile Roof
- Concrete Roof
- Stucco
Interior Spaces
- 3,553 Sq Ft Home
- 2-Story Property
- Wet Bar
- Ceiling height of 9 feet or more
- Ceiling Fan
- Double Pane Windows
Kitchen
- Kitchen Updated in 2023
- Eat-In Kitchen
- Built-In Microwave
- Kitchen Island
- Granite Countertops
Flooring
- Wood
- Tile
Bedrooms and Bathrooms
- 6 Bedrooms
- Primary Bathroom is a Full Bathroom
- 3 Bathrooms
- Dual Vanity Sinks in Primary Bathroom
- Bathtub With Separate Shower Stall
Eco-Friendly Details
- Solar Power System
Pool
- Pool Updated in 2023
- Heated Pool
- Solar Pool Equipment
Outdoor Features
- Covered patio or porch
- Gazebo
Schools
- Trailside Point Elementary
- Betty Fairfax High School
Utilities
- Refrigerated Cooling System
- Heating Available
- High Speed Internet
- Cable TV Available
Community Details
- Association fees include ground maintenance
- City Property Mgmt Association, Phone Number (602) 437-4777
- Built by CENTEX HOMES
- Laveen Farms Unit 2 Subdivision
Listing and Financial Details
- Tax Lot 6
- Assessor Parcel Number 104-83-737
Map
Home Values in the Area
Average Home Value in this Area
Property History
| Date | Event | Price | Change | Sq Ft Price |
|---|---|---|---|---|
| 08/22/2024 08/22/24 | Sold | $704,500 | -0.6% | $198 / Sq Ft |
| 07/16/2024 07/16/24 | Pending | -- | -- | -- |
| 06/25/2024 06/25/24 | For Sale | $709,000 | +6.6% | $200 / Sq Ft |
| 05/23/2023 05/23/23 | Sold | $665,000 | 0.0% | $187 / Sq Ft |
| 04/20/2023 04/20/23 | Pending | -- | -- | -- |
| 04/14/2023 04/14/23 | For Sale | $665,000 | +81.4% | $187 / Sq Ft |
| 04/18/2019 04/18/19 | Sold | $366,500 | +3.2% | $103 / Sq Ft |
| 03/07/2019 03/07/19 | For Sale | $355,000 | -- | $100 / Sq Ft |
Tax History
| Year | Tax Paid | Tax Assessment Tax Assessment Total Assessment is a certain percentage of the fair market value that is determined by local assessors to be the total taxable value of land and additions on the property. | Land | Improvement |
|---|---|---|---|---|
| 2025 | $4,054 | $29,161 | -- | -- |
| 2024 | $3,978 | $27,773 | -- | -- |
| 2023 | $3,978 | $43,610 | $8,720 | $34,890 |
| 2022 | $3,858 | $32,260 | $6,450 | $25,810 |
| 2021 | $3,889 | $30,900 | $6,180 | $24,720 |
| 2020 | $3,786 | $28,670 | $5,730 | $22,940 |
| 2019 | $3,796 | $26,850 | $5,370 | $21,480 |
| 2018 | $3,610 | $26,080 | $5,210 | $20,870 |
| 2017 | $3,414 | $23,210 | $4,640 | $18,570 |
| 2016 | $3,240 | $23,850 | $4,770 | $19,080 |
| 2015 | $2,918 | $22,970 | $4,590 | $18,380 |
Mortgage History
| Date | Status | Loan Amount | Loan Type |
|---|---|---|---|
| Open | $490,000 | New Conventional | |
| Previous Owner | $180,219 | Stand Alone Second | |
| Previous Owner | $298,000 | New Conventional | |
| Previous Owner | $293,200 | New Conventional | |
| Previous Owner | $199,500 | Purchase Money Mortgage | |
| Previous Owner | $383,661 | Purchase Money Mortgage | |
| Previous Owner | $95,915 | Stand Alone Second |
Deed History
| Date | Type | Sale Price | Title Company |
|---|---|---|---|
| Warranty Deed | $709,000 | Stewart Title & Trust Of Phoen | |
| Special Warranty Deed | -- | Professional Escrow Services | |
| Warranty Deed | $366,500 | Security Title Agency Inc | |
| Warranty Deed | $210,000 | Security Title Agency | |
| Trustee Deed | $414,004 | Accommodation | |
| Interfamily Deed Transfer | -- | Commerce Title Co | |
| Special Warranty Deed | $406,033 | Commerce Title Co | |
| Interfamily Deed Transfer | -- | Grand Canyon Title Agency In |
Similar Homes in Laveen, AZ
Source: Arizona Regional Multiple Listing Service (ARMLS)
MLS Number: 6723400
APN: 104-83-737
- 6903 W Irwin Ave
- 6925 W Maldonado Rd
- 6818 W St Catherine Ave
- 6822 W Alta Vista Rd
- 7703 S 68th Dr
- 7622 S 69th Dr
- 7715 S 69th Ln
- 6407 W Fremont Rd
- 7013 W Branham Ln
- 7038 W Beverly Rd
- 6908 W Harwell Rd
- 7242 W Donner Dr
- 7720 S 72nd Ave
- 8007 S 69th Dr
- 8005 S 69th Ln
- 6343 W Sophie Ln
- 7924 S 70th Ln
- 6349 W Valencia Dr
- 7830 S 64th Ln
- 7274 W Alta Vista Rd
