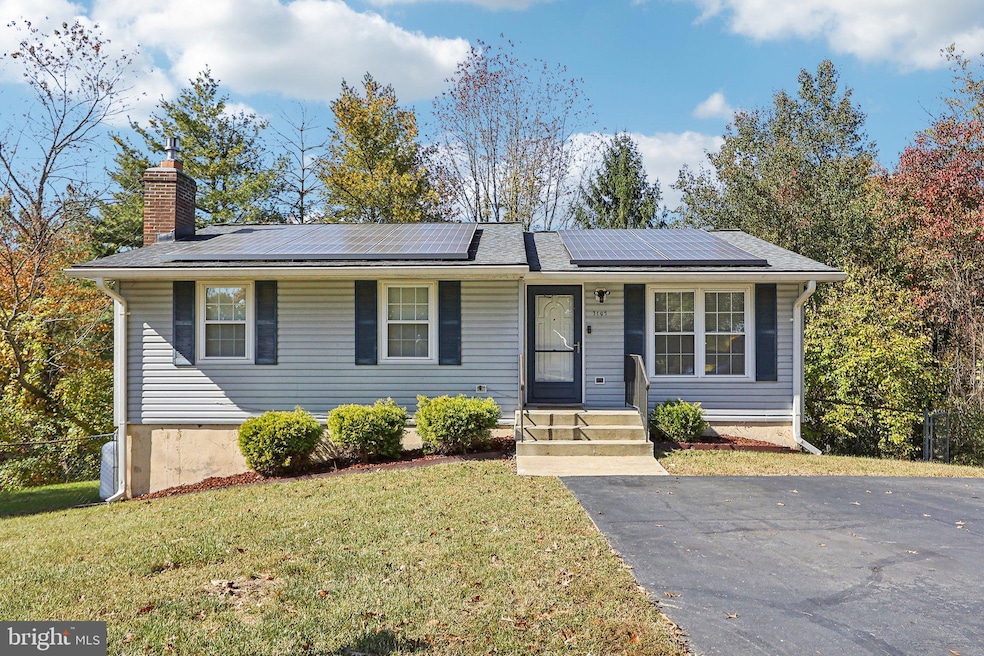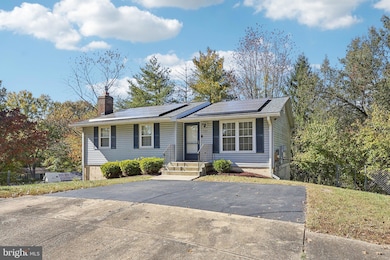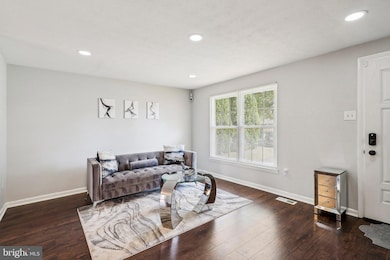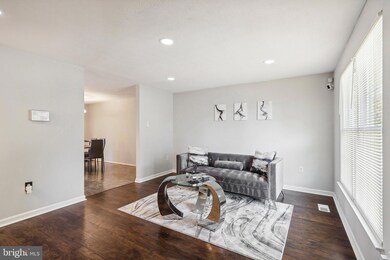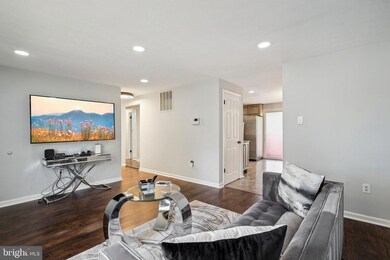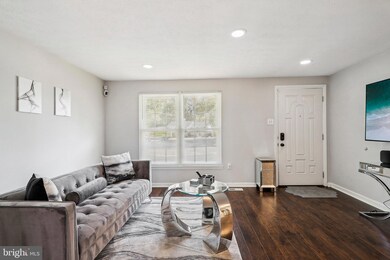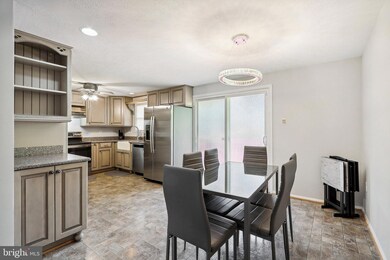
7107 Sugrue Ct Upper Marlboro, MD 20772
Queensland NeighborhoodHighlights
- View of Trees or Woods
- Rambler Architecture
- 1 Fireplace
- Open Floorplan
- Attic
- No HOA
About This Home
As of December 2024***Back on the market. Buyer's loss is your gain***Fall in love with this charming home, where an inviting open layout and modern upgrades redefine the essence of home. An updated kitchen adorned with stainless appliances and updated bathrooms, reflects a modern aesthetic. Nestled in a cul-de-sac, this home encapsulates the best of both worlds: privacy and convenience. The amazing privacy helps you find your Zen without compromising on location. The convenience and lifestyle offered by this location are unparalleled, making it an ideal choice for those who value accessibility but yet enjoy peace and quiet. Conveniently located close to the Joint Base Andrews, shopping and major highways. With all the updates, this home is move-in ready. With over 2200sq ft of total living space, this home offers a seamless blend of style and functionality. This home features 3 bedrooms, 2 bathrooms, and a deck, Want more space for entertaining guests? Move the fun down to the large finished lower level with a large recreation room with a fireplace. Don't let the chance slip away to immerse yourself in the inviting warmth and modern charm of this home.
Last Agent to Sell the Property
Wemmy Collins
Redfin Corp License #609657

Home Details
Home Type
- Single Family
Est. Annual Taxes
- $4,806
Year Built
- Built in 1980
Lot Details
- 10,349 Sq Ft Lot
- Property is zoned RR
Parking
- Off-Street Parking
Home Design
- Rambler Architecture
- Frame Construction
Interior Spaces
- Property has 2 Levels
- Open Floorplan
- 1 Fireplace
- Combination Kitchen and Dining Room
- Views of Woods
- Attic
- Finished Basement
Bedrooms and Bathrooms
- 3 Main Level Bedrooms
Schools
- Marlton Elementary School
Utilities
- Central Air
- Heat Pump System
- Electric Water Heater
Community Details
- No Home Owners Association
- Queensland Subdivision
Listing and Financial Details
- Tax Lot 19
- Assessor Parcel Number 17151731116
Map
Home Values in the Area
Average Home Value in this Area
Property History
| Date | Event | Price | Change | Sq Ft Price |
|---|---|---|---|---|
| 12/31/2024 12/31/24 | Sold | $400,000 | 0.0% | $181 / Sq Ft |
| 11/12/2024 11/12/24 | For Sale | $400,000 | 0.0% | $181 / Sq Ft |
| 10/30/2024 10/30/24 | Off Market | $400,000 | -- | -- |
| 10/24/2024 10/24/24 | For Sale | $400,000 | +50.9% | $181 / Sq Ft |
| 10/31/2018 10/31/18 | Sold | $265,000 | 0.0% | $239 / Sq Ft |
| 10/05/2018 10/05/18 | Pending | -- | -- | -- |
| 09/29/2018 09/29/18 | For Sale | $265,000 | -- | $239 / Sq Ft |
Tax History
| Year | Tax Paid | Tax Assessment Tax Assessment Total Assessment is a certain percentage of the fair market value that is determined by local assessors to be the total taxable value of land and additions on the property. | Land | Improvement |
|---|---|---|---|---|
| 2024 | $5,206 | $323,500 | $0 | $0 |
| 2023 | $4,835 | $298,600 | $0 | $0 |
| 2022 | $4,465 | $273,700 | $101,200 | $172,500 |
| 2021 | $4,205 | $256,233 | $0 | $0 |
| 2020 | $3,946 | $238,767 | $0 | $0 |
| 2019 | $3,169 | $221,300 | $100,600 | $120,700 |
| 2018 | $3,107 | $206,033 | $0 | $0 |
| 2017 | $2,962 | $190,767 | $0 | $0 |
| 2016 | -- | $175,500 | $0 | $0 |
| 2015 | $2,827 | $175,500 | $0 | $0 |
| 2014 | $2,827 | $175,500 | $0 | $0 |
Mortgage History
| Date | Status | Loan Amount | Loan Type |
|---|---|---|---|
| Open | $380,000 | New Conventional | |
| Previous Owner | $237,015 | FHA | |
| Previous Owner | $242,673 | FHA | |
| Previous Owner | $144,620 | VA | |
| Previous Owner | $30,000 | Credit Line Revolving | |
| Previous Owner | $15,000 | Credit Line Revolving |
Deed History
| Date | Type | Sale Price | Title Company |
|---|---|---|---|
| Deed | $400,000 | Empress Title | |
| Deed | $265,000 | Universal Title | |
| Deed | $119,000 | -- | |
| Deed | $94,500 | -- |
Similar Homes in Upper Marlboro, MD
Source: Bright MLS
MLS Number: MDPG2128980
APN: 15-1731116
- 7200 Havre Turn
- 7200 Sybaris Dr
- 7216 Sybaris Dr
- 11824 Capstan Dr
- 7013 Brentwood Dr
- 7000 Robert Crain Hwy
- 7401 Sasscer Ln
- 5716 Kenfield Ln
- 6616 Osborne Hill Dr
- 5909 Lowery Ln
- 13201 Crestmar Ct
- 0 Trumps Hill Rd Unit MDPG2145194
- 0 Trumps Hill Rd Unit MDPG2125080
- 0 Heathermore Blvd Unit MDPG2132402
- 12810 Carousel Ct
- 12720 Wedgedale Ct
- 5802 Rocky Trail Way
- 6315 S Osborne Rd
- 12736 Wedgedale Ct
- 5800 Federal Ct
