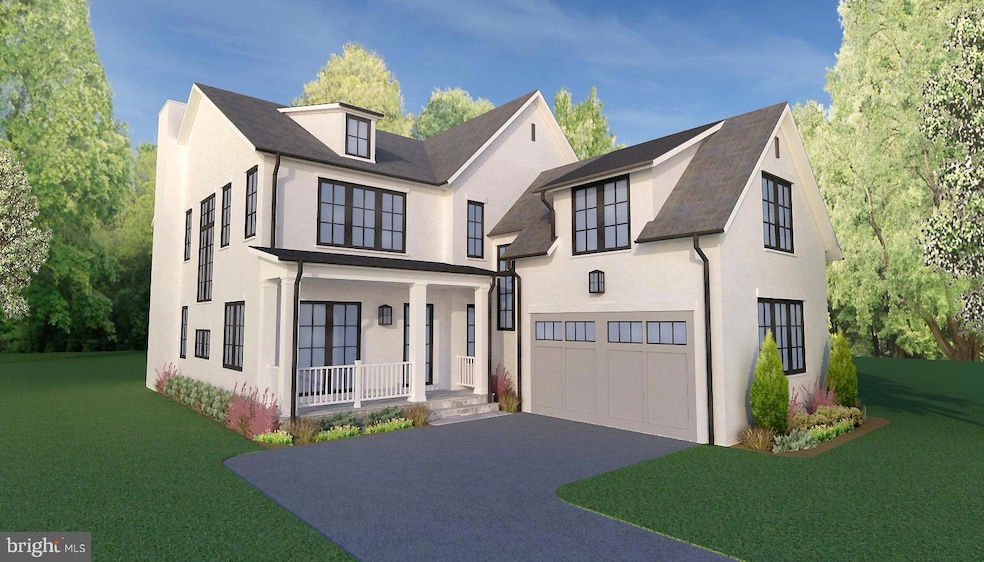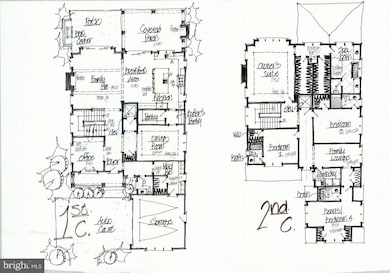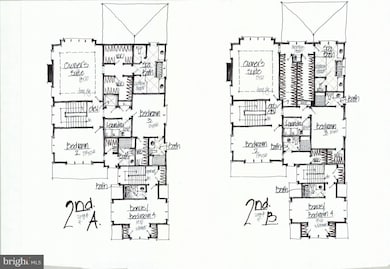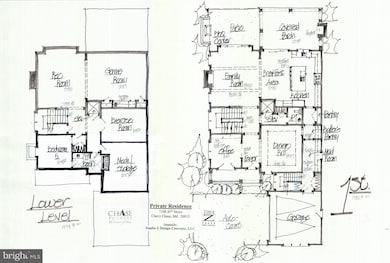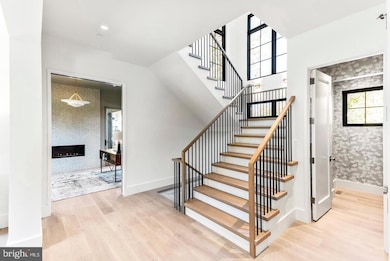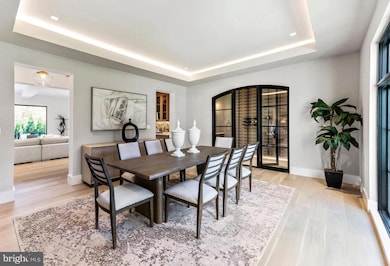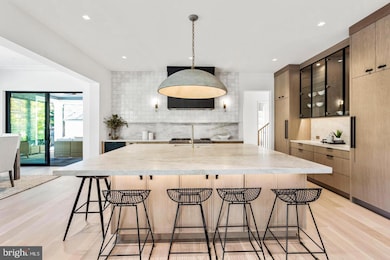
7108 45th St Chevy Chase, MD 20815
Chevy Chase Village NeighborhoodEstimated payment $29,128/month
Highlights
- Fitness Center
- New Construction
- Gourmet Country Kitchen
- Rosemary Hills Elementary School Rated A-
- Private Pool
- 3-minute walk to Elm Street Urban Park
About This Home
This is a very special opportunity to customize an exceptional new home that is scheduled to start this summer and to be completed in the summer of 2026! The offering involves working with the build team at Studio Z Design Concepts & the award-winning craftsmen at Chase Builders (both from the neighborhood). The structure of this offering involves the assignment of the existing house purchase contract prior to settlement and the simultaneous creation of a construction agreement to build with Chase Builders. This will be 100% new construction. There are model homes available for interested buyers to see today! Overall house design & floor plan changes may be possible, please inquire.
The existing house is occupied so please don't walk onto the property.
There are options to have an in-ground pool, an elevator, car lifts, golf simulators, saunas, etc.
What a wonderful time to get involved with the customization of a spectacular new home on a dramatic & expansive premium lot, on a great block and in the perfect neighborhood of the Town of Chevy Chase. What a lifestyle!
A block to downtown Bethesda and near the redevelopment of the Farm Womens Market / Bethesda Park Project with its outdoor park venue. So close to the Capital Crescent Hiker / Biker Trail, Bethesda Metro Station, the Lawton Center and so much more! "Walk Score" 95!!!!!!!!!
Explore the possibilities of potential tax saving incentives involving the donation of the existing house to a non-profit.
The development team has been constructing customized residences in the neighborhood for the last 25 years. Property taxes currently quoted are for the existing house. The property taxes with change with this project.
Home Details
Home Type
- Single Family
Est. Annual Taxes
- $14,990
Year Built
- Built in 2025 | New Construction
Lot Details
- 9,000 Sq Ft Lot
- East Facing Home
- Landscaped
- Extensive Hardscape
- Premium Lot
- Interior Lot
- Level Lot
- Open Lot
- Property is in excellent condition
- Property is zoned R60
Parking
- 2 Car Direct Access Garage
- Oversized Parking
- Parking Storage or Cabinetry
- Side Facing Garage
- Garage Door Opener
- Driveway
- On-Street Parking
- Off-Street Parking
Home Design
- Colonial Architecture
- Frame Construction
- Composition Roof
- Passive Radon Mitigation
- Concrete Perimeter Foundation
- Stucco
Interior Spaces
- Property has 3 Levels
- Open Floorplan
- Dual Staircase
- Built-In Features
- Tray Ceiling
- Cathedral Ceiling
- Recessed Lighting
- 2 Fireplaces
- Double Pane Windows
- Wood Frame Window
- French Doors
- Family Room Off Kitchen
- Formal Dining Room
- Wood Flooring
- Alarm System
- Laundry on upper level
Kitchen
- Gourmet Country Kitchen
- Breakfast Area or Nook
- Butlers Pantry
- Built-In Double Oven
- Commercial Range
- Six Burner Stove
- Range Hood
- Built-In Microwave
- Ice Maker
- Dishwasher
- Stainless Steel Appliances
- Kitchen Island
- Disposal
Bedrooms and Bathrooms
- Walk-In Closet
- Soaking Tub
- Walk-in Shower
Finished Basement
- Heated Basement
- Basement Fills Entire Space Under The House
- Drainage System
- Sump Pump
- Workshop
- Basement Windows
Accessible Home Design
- Accessible Elevator Installed
- Roll-in Shower
- Grab Bars
- Accessible Kitchen
- Halls are 48 inches wide or more
- Lowered Light Switches
- Low Closet Rods
- Hearing Modifications
- Mobility Improvements
- Modifications for wheelchair accessibility
- Chairlift
- Garage doors are at least 85 inches wide
- Doors swing in
- Doors with lever handles
- Doors are 32 inches wide or more
- Entry Slope Less Than 1 Foot
- Ramp on the main level
- Flooring Modification
- Vehicle Transfer Area
Outdoor Features
- Private Pool
- Patio
- Exterior Lighting
- Outdoor Storage
- Porch
Schools
- Chevy Chase Elementary School
- Silver Creek Middle School
- Bethesda-Chevy Chase High School
Utilities
- Forced Air Zoned Heating and Cooling System
- Humidifier
- Vented Exhaust Fan
- Natural Gas Water Heater
Listing and Financial Details
- Tax Lot 11
- Assessor Parcel Number 160700470925
Community Details
Overview
- No Home Owners Association
- Built by Chase Builders
- Chevy Chase Subdivision
Amenities
- Day Care Facility
- Picnic Area
- Community Center
- Meeting Room
- Party Room
- Recreation Room
- Convenience Store
Recreation
- Tennis Courts
- Baseball Field
- Soccer Field
- Community Basketball Court
- Community Playground
- Fitness Center
- Jogging Path
- Bike Trail
Map
Home Values in the Area
Average Home Value in this Area
Tax History
| Year | Tax Paid | Tax Assessment Tax Assessment Total Assessment is a certain percentage of the fair market value that is determined by local assessors to be the total taxable value of land and additions on the property. | Land | Improvement |
|---|---|---|---|---|
| 2024 | $14,990 | $1,278,167 | $0 | $0 |
| 2023 | $13,386 | $1,199,533 | $0 | $0 |
| 2022 | $11,946 | $1,120,900 | $816,000 | $304,900 |
| 2021 | $9,054 | $1,105,767 | $0 | $0 |
| 2020 | $9,054 | $1,090,633 | $0 | $0 |
| 2019 | $8,883 | $1,075,500 | $777,100 | $298,400 |
| 2018 | $8,824 | $1,067,533 | $0 | $0 |
| 2017 | $11,467 | $1,059,567 | $0 | $0 |
| 2016 | -- | $1,051,600 | $0 | $0 |
| 2015 | $9,163 | $1,001,033 | $0 | $0 |
| 2014 | $9,163 | $950,467 | $0 | $0 |
Property History
| Date | Event | Price | Change | Sq Ft Price |
|---|---|---|---|---|
| 02/18/2025 02/18/25 | For Sale | $4,995,000 | -- | $909 / Sq Ft |
Deed History
| Date | Type | Sale Price | Title Company |
|---|---|---|---|
| Deed | $1,900,000 | Paragon Title | |
| Interfamily Deed Transfer | -- | None Available | |
| Interfamily Deed Transfer | $107,476 | Commonwealth Land Title Ins |
Mortgage History
| Date | Status | Loan Amount | Loan Type |
|---|---|---|---|
| Previous Owner | $200,000 | Credit Line Revolving | |
| Previous Owner | $410,245 | New Conventional | |
| Previous Owner | $200,000 | Credit Line Revolving | |
| Previous Owner | $800,000 | New Conventional | |
| Previous Owner | $200,000 | Credit Line Revolving |
Similar Homes in Chevy Chase, MD
Source: Bright MLS
MLS Number: MDMC2166314
APN: 07-00470925
- 4501 Walsh St
- 6970 West Ave
- 4409 Stanford St
- 7111 Woodmont Ave Unit 107
- 7111 Woodmont Ave Unit 701
- 7111 Woodmont Ave Unit 108
- 7036 Strathmore St Unit 311
- 7034 Strathmore St Unit 6
- 6820 Wisconsin Ave Unit 4011
- 6820 Wisconsin Ave Unit 2009
- 6820 Wisconsin Ave Unit 8001
- 6820 Wisconsin Ave Unit 6009
- 6820 Wisconsin Ave Unit 2008
- 7171 Woodmont Ave Unit 205
- 7171 Woodmont Ave Unit 206
- 7171 Woodmont Ave Unit 412
- 4427 Bradley Ln
- 4820 Hampden Ln
- 4720 Chevy Chase Dr Unit 204
- 4720 Chevy Chase Dr Unit 406
