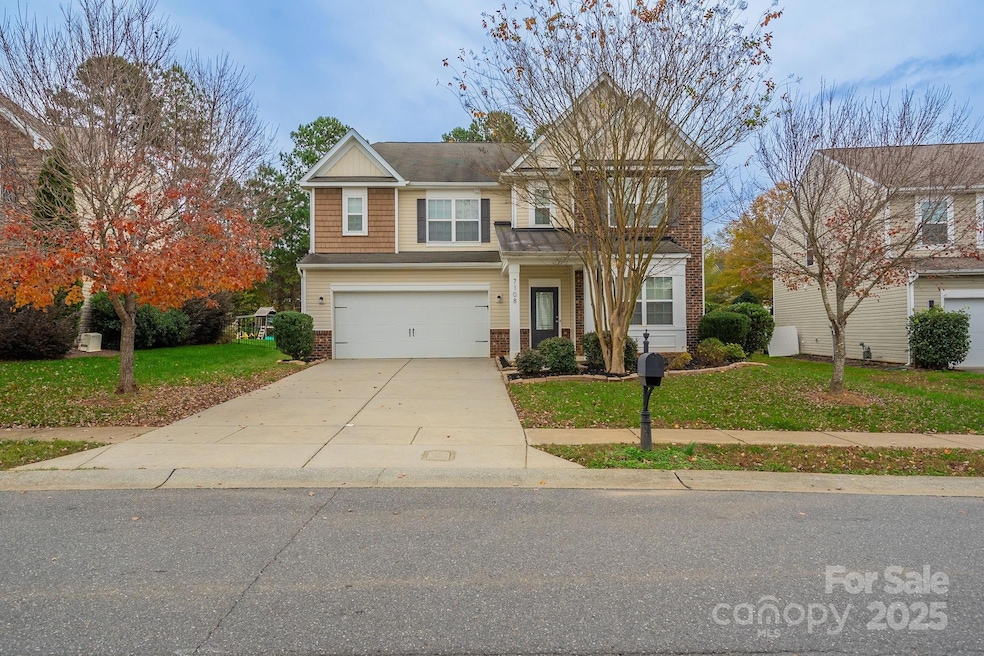
7108 Kinley Commons Ln Charlotte, NC 28278
Dixie-Berryhill NeighborhoodEstimated payment $3,155/month
Highlights
- Traditional Architecture
- 2 Car Attached Garage
- Central Heating and Cooling System
- Fireplace
About This Home
This home is located at 7108 Kinley Commons Ln, Charlotte, NC 28278 and is currently priced at $505,000, approximately $160 per square foot. This property was built in 2012. 7108 Kinley Commons Ln is a home located in Mecklenburg County with nearby schools including Kennedy Middle School, Olympic High School, and Southwest Charlotte STEM Academy.
Listing Agent
Mainstay Brokerage LLC Brokerage Email: april.rainey@opendoor.com License #316778
Home Details
Home Type
- Single Family
Est. Annual Taxes
- $3,226
Year Built
- Built in 2012
HOA Fees
- $67 Monthly HOA Fees
Parking
- 2 Car Attached Garage
- Driveway
Home Design
- Traditional Architecture
- Slab Foundation
- Vinyl Siding
Interior Spaces
- 3,143 Sq Ft Home
- 2-Story Property
- Fireplace
Kitchen
- Gas Oven
- Gas Range
- Dishwasher
Bedrooms and Bathrooms
Schools
- Berewick Elementary School
- Kennedy Middle School
Additional Features
- Property is zoned MX-1
- Central Heating and Cooling System
Community Details
- Association Phone (704) 347-8900
- Berewick Subdivision
- Mandatory home owners association
Listing and Financial Details
- Assessor Parcel Number 199-256-36
Map
Home Values in the Area
Average Home Value in this Area
Tax History
| Year | Tax Paid | Tax Assessment Tax Assessment Total Assessment is a certain percentage of the fair market value that is determined by local assessors to be the total taxable value of land and additions on the property. | Land | Improvement |
|---|---|---|---|---|
| 2023 | $3,226 | $461,900 | $95,000 | $366,900 |
| 2022 | $2,722 | $299,200 | $65,000 | $234,200 |
| 2021 | $2,658 | $299,200 | $65,000 | $234,200 |
| 2020 | $2,643 | $299,200 | $65,000 | $234,200 |
| 2019 | $2,612 | $299,200 | $65,000 | $234,200 |
| 2018 | $2,535 | $224,300 | $57,000 | $167,300 |
| 2017 | $2,516 | $224,400 | $57,000 | $167,400 |
| 2016 | $2,481 | $224,300 | $57,000 | $167,300 |
| 2015 | $2,455 | $224,300 | $57,000 | $167,300 |
| 2014 | $2,414 | $224,300 | $57,000 | $167,300 |
Property History
| Date | Event | Price | Change | Sq Ft Price |
|---|---|---|---|---|
| 03/21/2025 03/21/25 | Price Changed | $505,000 | -1.0% | $161 / Sq Ft |
| 03/07/2025 03/07/25 | Price Changed | $510,000 | -1.4% | $162 / Sq Ft |
| 02/26/2025 02/26/25 | For Sale | $517,000 | 0.0% | $164 / Sq Ft |
| 02/04/2025 02/04/25 | Off Market | $517,000 | -- | -- |
| 02/01/2025 02/01/25 | Price Changed | $517,000 | -1.2% | $164 / Sq Ft |
| 12/23/2024 12/23/24 | For Sale | $523,200 | +14.0% | $166 / Sq Ft |
| 10/29/2021 10/29/21 | Sold | $459,000 | +2.0% | $136 / Sq Ft |
| 07/09/2021 07/09/21 | Pending | -- | -- | -- |
| 07/06/2021 07/06/21 | For Sale | $450,000 | +47.5% | $133 / Sq Ft |
| 03/02/2018 03/02/18 | Sold | $305,000 | 0.0% | $90 / Sq Ft |
| 02/04/2018 02/04/18 | Pending | -- | -- | -- |
| 01/31/2018 01/31/18 | For Sale | $304,950 | -- | $90 / Sq Ft |
Deed History
| Date | Type | Sale Price | Title Company |
|---|---|---|---|
| Warranty Deed | $459,000 | Chicago Title Insurance Co | |
| Warranty Deed | $305,000 | None Available | |
| Special Warranty Deed | $237,000 | None Available | |
| Special Warranty Deed | $240,000 | None Available |
Mortgage History
| Date | Status | Loan Amount | Loan Type |
|---|---|---|---|
| Previous Owner | $280,751 | FHA | |
| Previous Owner | $291,959 | FHA | |
| Previous Owner | $294,325 | FHA | |
| Previous Owner | $213,300 | New Conventional |
Similar Homes in Charlotte, NC
Source: Canopy MLS (Canopy Realtor® Association)
MLS Number: 4202506
APN: 199-256-36
- 9727 Glenburn Ln
- 9760 Springholm Dr
- 7234 Kinley Commons Ln
- 9510 Birkwood Ct
- 9618 Springholm Dr
- 7441 Hamilton Bridge Rd
- 9551 Glenburn Ln
- 10728 Bere Island Dr
- 10123 Barrands Ln
- 7333 Dulnian Way
- 9013 Gailes Dr
- 6842 Berewick Commons Pkwy
- 6702 Carradale Way
- 5832 Kirkwynd Commons Dr
- 10241 Barrands Ln
- 10223 Kelso Ct
- 6722 Evanton Loch Rd
- 6618 Latherton Ln
- 6741 Timahoe Ln
- 9320 Glenburn Ln Unit 81






