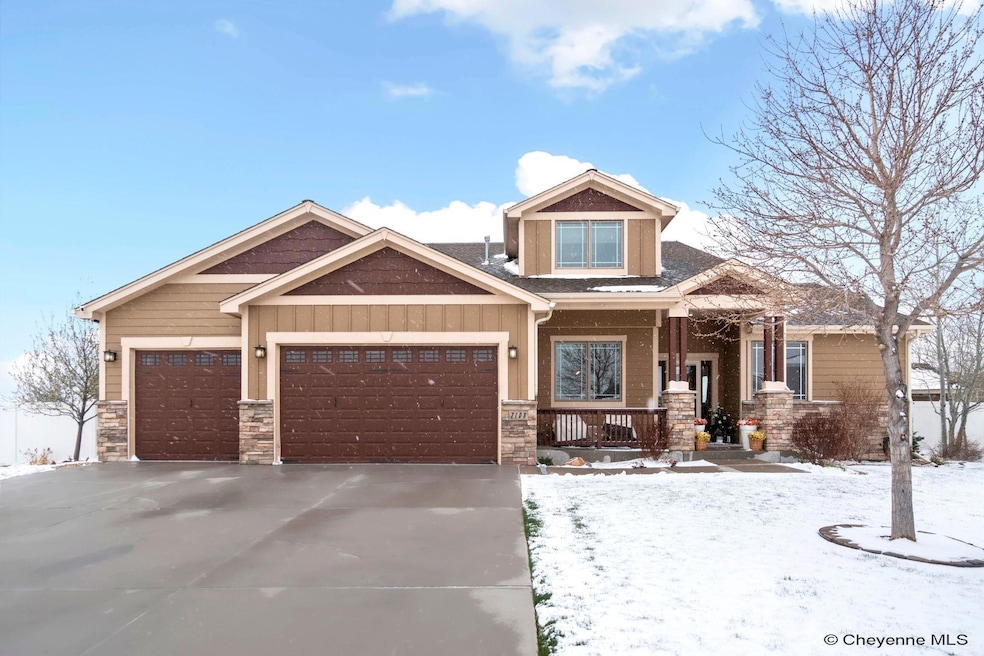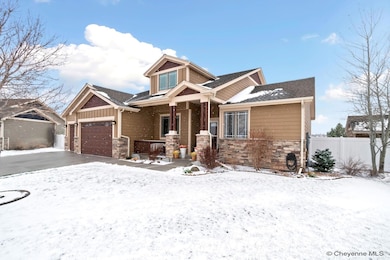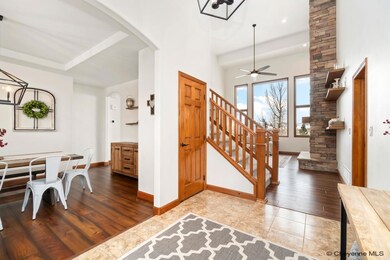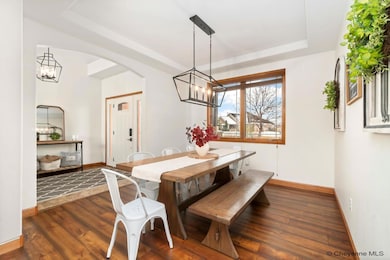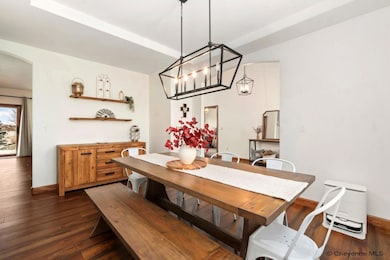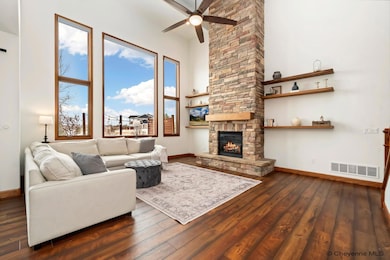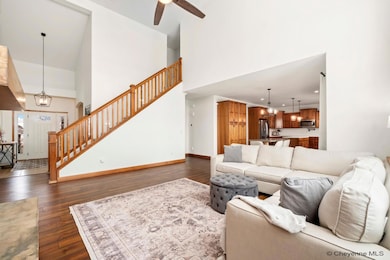
7108 Macy Place Cheyenne, WY 82009
The Pointe NeighborhoodEstimated payment $4,927/month
Highlights
- Popular Property
- Wood Flooring
- Covered patio or porch
- Vaulted Ceiling
- Main Floor Primary Bedroom
- Formal Dining Room
About This Home
Located in the highly desirable subdivision of The Pointe, this stunning 6-bedroom, 3.5-bathroom home offers 4,272 square feet of thoughtfully designed living space—all nestled at the end of a quiet cul-de-sac with a scenic pond view. Updated with smart living in mind, this mostly smart home features a full security system with cameras surrounding the property, a Ring doorbell, alarm pad, and digital entry points for convenience and peace of mind. The chef’s kitchen is the heart of the home, equipped with a spacious induction stovetop, pot filler, double European convection ovens, and a farmhouse sink—tailor-made for both everyday meals and impressive entertaining. Step into the garage and enjoy premium features including an epoxy-coated floor, EV charger, diesel plug, and a gas heater—making it a functional and efficient workspace year-round. Outdoors, relax in your private hot tub oasis or take in the tranquil view of the pond from your expansive backyard. There's space for gardening, a dedicated strawberry bed, and a walking path right out your door. Enjoy the ease of main floor living with a laundry room and primary suite on the main level. Downstairs, the fully finished basement includes a third family room and a wet bar—perfect for movie nights, game days, or guests. This home blends modern tech, luxury finishes, and natural beauty in one of the area's most sought-after neighborhoods.
Open House Schedule
-
Sunday, April 27, 202512:00 to 2:00 pm4/27/2025 12:00:00 PM +00:004/27/2025 2:00:00 PM +00:00Add to Calendar
Home Details
Home Type
- Single Family
Est. Annual Taxes
- $4,303
Year Built
- Built in 2012
Lot Details
- 0.37 Acre Lot
- Front and Back Yard Sprinklers
- Grass Covered Lot
- Back Yard Fenced and Front Yard
Home Design
- Composition Roof
- Wood Siding
- Stone Exterior Construction
Interior Spaces
- 2-Story Property
- Wet Bar
- Vaulted Ceiling
- Ceiling Fan
- Gas Fireplace
- Thermal Windows
- ENERGY STAR Qualified Windows
- Formal Dining Room
- Laundry on main level
- Basement
Kitchen
- Eat-In Kitchen
- Smart Appliances
- ENERGY STAR Qualified Appliances
Flooring
- Wood
- Tile
Bedrooms and Bathrooms
- 6 Bedrooms
- Primary Bedroom on Main
- Walk-In Closet
Home Security
- Surveillance System
- Smart Locks
- Smart Thermostat
- Storm Doors
Parking
- 3 Car Attached Garage
- Heated Garage
- Garage Door Opener
Utilities
- Forced Air Heating and Cooling System
- Heating System Uses Natural Gas
- Programmable Thermostat
Additional Features
- Covered patio or porch
- Livestock Fence
Community Details
- Property has a Home Owners Association
- Association fees include management, common area maintenance
- Pointe, The Subdivision
Map
Home Values in the Area
Average Home Value in this Area
Tax History
| Year | Tax Paid | Tax Assessment Tax Assessment Total Assessment is a certain percentage of the fair market value that is determined by local assessors to be the total taxable value of land and additions on the property. | Land | Improvement |
|---|---|---|---|---|
| 2024 | $4,303 | $60,860 | $7,462 | $53,398 |
| 2023 | $4,303 | $60,854 | $7,462 | $53,392 |
| 2022 | $4,051 | $56,120 | $7,462 | $48,658 |
| 2021 | $3,436 | $47,499 | $7,462 | $40,037 |
| 2020 | $3,343 | $46,343 | $7,462 | $38,881 |
| 2019 | $3,239 | $44,867 | $7,462 | $37,405 |
| 2018 | $3,111 | $43,494 | $7,462 | $36,032 |
| 2017 | $3,131 | $43,387 | $7,462 | $35,925 |
| 2016 | $3,171 | $43,916 | $7,432 | $36,484 |
| 2015 | $2,878 | $39,843 | $7,432 | $32,411 |
| 2014 | $2,859 | $39,329 | $7,432 | $31,897 |
Property History
| Date | Event | Price | Change | Sq Ft Price |
|---|---|---|---|---|
| 04/20/2025 04/20/25 | For Sale | $820,000 | +11.7% | $192 / Sq Ft |
| 09/06/2022 09/06/22 | Sold | -- | -- | -- |
| 08/05/2022 08/05/22 | Pending | -- | -- | -- |
| 06/29/2022 06/29/22 | For Sale | $734,000 | +119.1% | $172 / Sq Ft |
| 05/24/2013 05/24/13 | Sold | -- | -- | -- |
| 10/20/2012 10/20/12 | For Sale | $335,000 | -- | $78 / Sq Ft |
| 10/19/2012 10/19/12 | Pending | -- | -- | -- |
Deed History
| Date | Type | Sale Price | Title Company |
|---|---|---|---|
| Warranty Deed | -- | First American Title | |
| Warranty Deed | -- | None Available | |
| Warranty Deed | -- | None Available |
Mortgage History
| Date | Status | Loan Amount | Loan Type |
|---|---|---|---|
| Open | $615,000 | VA | |
| Previous Owner | $482,288 | New Conventional | |
| Previous Owner | $106,175 | Stand Alone Second | |
| Previous Owner | $417,000 | New Conventional |
Similar Homes in Cheyenne, WY
Source: Cheyenne Board of REALTORS®
MLS Number: 96797
APN: 1-8809-0001-0027-0
- 7109 Brett Pointe
- 1220 Jessi Dr
- 1226 Alyssa Way
- 1229 Alyssa Way
- 6516 Faith Dr
- 1115 White Water Ct
- 7325 Legacy Pkwy
- 7529 Legacy Pkwy
- 910 Whispering Hills
- 1348 Jack Ln
- 929 New Bedford Dr
- 6919 Pasadena Rd
- 7333 Windsor Blvd
- 7423 Jacob Place
- 7207 Willshire Blvd
- Lot 5, Block 4 Sundance Ridge II Broken Bow Rd
- Lot 4, Block 4 Broken Bow Rd
- Lot 3, Block 4 Broken Bow Rd
- Lot 2, Block 4 Broken Bow Rd
- Lot 1, Block 4 Sundance Ridge II Broken Bow Rd
