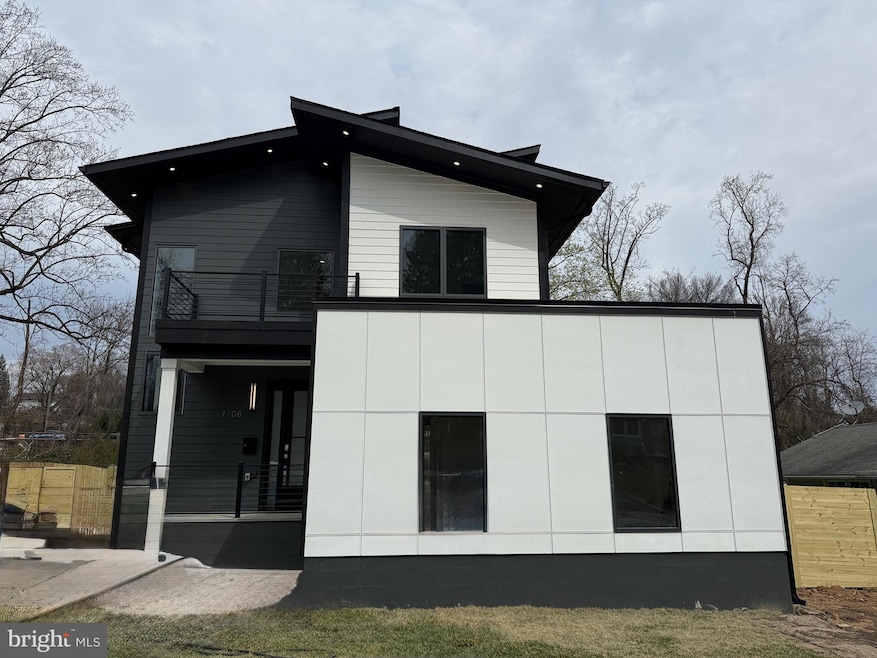
7108 Woodley Ln Falls Church, VA 22042
West Falls Church NeighborhoodHighlights
- New Construction
- No HOA
- Stainless Steel Appliances
- Contemporary Architecture
- Breakfast Area or Nook
- More Than Two Accessible Exits
About This Home
As of April 2025KB Custom home presents another exceptional design in the heart of Falls church. This stunning 3-bedroom on top floor and 1bed./office on mail level and 4 full -bathroom contemporary design will be move-in ready by End of 2024. With over 2600 SQFT of finished living space on two levels, this home seamlessly combines modern elegance with quality construction. Customization opportunity available to truly make it your own. Hardwood floor throughout the main level and the second level, and abundant sunlight throughout,
On the main level, The open floor plan creates a perfect space for entertaining, with a the gourmet kitchen featuring timeless cabinetry, upgraded countertops, stainless steel appliances, a true chef dream. An office space that can be converted into a bedroom and a full bath!
The top floor features the bedrooms, with a large primary bedroom, a walking closet and a primary bath with dual vanities. Each of the other 2 bedrooms have their own bath.
This home is a commuter's dream – just 3 miles from the vibrant shopping and dining at the Mosaic District and tyon;s and less than 5 miles from the West Falls Church & Dunn Loring-Merrifield Metro Stations. With easy access to major highways and situated between two major airports, ( IAD and Dulles) this home is strategically located for convenience.
Don't miss out on this incredible opportunity – less than 10 minutes to Tysons Corner and Amazon's new HQ2 in Arlington, and only 15 minutes to DC, offering quick access to I-495, I-66, Route 50, and the HOV Lane. This is more than a home, It is a lifestyle.
Home Details
Home Type
- Single Family
Est. Annual Taxes
- $4,215
Year Built
- Built in 2024 | New Construction
Lot Details
- 10,008 Sq Ft Lot
- Property is in excellent condition
- Property is zoned 140
Home Design
- Contemporary Architecture
- Brick Foundation
- Frame Construction
- Concrete Perimeter Foundation
- HardiePlank Type
Interior Spaces
- 2,620 Sq Ft Home
- Property has 2 Levels
- Combination Kitchen and Dining Room
- Laundry in unit
Kitchen
- Breakfast Area or Nook
- Stainless Steel Appliances
Bedrooms and Bathrooms
Parking
- 1 Parking Space
- 1 Attached Carport Space
- Off-Street Parking
Accessible Home Design
- More Than Two Accessible Exits
Utilities
- Forced Air Heating and Cooling System
- Natural Gas Water Heater
Community Details
- No Home Owners Association
- Built by KB Custom Homes
- Woodley Subdivision
Listing and Financial Details
- Tax Lot 256
- Assessor Parcel Number 0503 04 0256
Map
Home Values in the Area
Average Home Value in this Area
Property History
| Date | Event | Price | Change | Sq Ft Price |
|---|---|---|---|---|
| 04/01/2025 04/01/25 | Sold | $1,275,000 | 0.0% | $487 / Sq Ft |
| 02/10/2025 02/10/25 | Pending | -- | -- | -- |
| 02/10/2025 02/10/25 | For Sale | $1,275,000 | 0.0% | $487 / Sq Ft |
| 02/09/2025 02/09/25 | Price Changed | $1,275,000 | -- | $487 / Sq Ft |
Tax History
| Year | Tax Paid | Tax Assessment Tax Assessment Total Assessment is a certain percentage of the fair market value that is determined by local assessors to be the total taxable value of land and additions on the property. | Land | Improvement |
|---|---|---|---|---|
| 2024 | $6,242 | $482,980 | $265,000 | $217,980 |
| 2023 | $5,823 | $467,600 | $260,000 | $207,600 |
| 2022 | $5,706 | $452,710 | $255,000 | $197,710 |
| 2021 | $5,183 | $403,430 | $230,000 | $173,430 |
| 2020 | $4,915 | $380,170 | $215,000 | $165,170 |
| 2019 | $4,691 | $360,170 | $195,000 | $165,170 |
| 2018 | $4,142 | $360,170 | $195,000 | $165,170 |
| 2017 | $4,246 | $332,300 | $175,000 | $157,300 |
| 2016 | $4,127 | $322,300 | $165,000 | $157,300 |
| 2015 | $3,934 | $317,300 | $160,000 | $157,300 |
| 2014 | $3,857 | $311,250 | $160,000 | $151,250 |
Mortgage History
| Date | Status | Loan Amount | Loan Type |
|---|---|---|---|
| Open | $1,147,500 | VA | |
| Previous Owner | $363,750 | Credit Line Revolving | |
| Previous Owner | $372,000 | New Conventional | |
| Previous Owner | $72,850 | Unknown | |
| Previous Owner | $312,000 | New Conventional | |
| Previous Owner | $141,616 | No Value Available |
Deed History
| Date | Type | Sale Price | Title Company |
|---|---|---|---|
| Deed | $1,275,000 | Old Republic National Title | |
| Warranty Deed | $470,000 | First American Title | |
| Warranty Deed | $390,000 | -- | |
| Deed | $143,000 | -- |
Similar Homes in Falls Church, VA
Source: Bright MLS
MLS Number: VAFX2163206
APN: 0503-04-0256
- 6935 Regent Ln
- 3000 Graham Ct
- 3134 Manor Rd
- 2946 Woodlawn Ave
- 6929 Westmoreland Rd
- 7213 Tyler Ave
- 6939 Weston Rd
- 3005 Westcott St
- 7348 Blade Dr
- 2933 Marshall St
- 6902 Westcott Rd
- 2939 Irvington Rd
- 7374 Blade Dr
- 3120 Chepstow Ln
- 3015 Greenway Blvd
- 6907 Kenfig Dr
- 6822 Kincaid Ave
- 2850 Rosemary Ln
- 7383 Old Airfield Ln
- 3126 Headrow Cir
