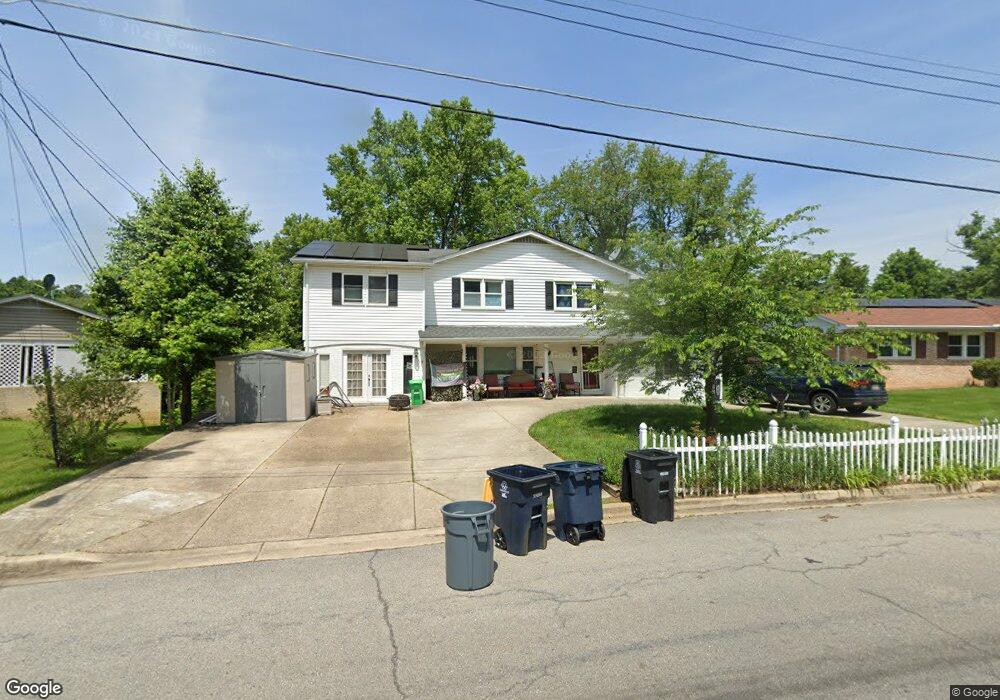
7109 Antock Place Upper Marlboro, MD 20772
Melwood NeighborhoodHighlights
- Colonial Architecture
- 1 Fireplace
- Circular Driveway
- Wood Flooring
- No HOA
- Eat-In Kitchen
About This Home
As of February 2025Photos coming before Open House on March 8, Saturday 11-1. Perfect multi-generation home on nearly half acre. Private fully fenced backyard. Wonderful circle driveway with additional parking area for a total of 5-6 cars. Lots of living space on the main floor including a living room, sun room, library with brick fireplace, den, NEWLY RENOVATED kitchen, half bath, and a small bedroom/office. All natural wood floors on the main floor, stairs to second floor, and upstairs level. The upper level has two bedrooms and two baths. The huge main bedroom (26'x23') has 4 closets and a renovated bathroom including a large double head shower and two separate vanities. The FULLY FINISHED walkout basement has a small bedroom/office, full bath, huge recreation room (which could also be a 5th bedroom), laundry room, utilities and doors to the backyard. The huge fully fenced backyard can be accessed from two decks on either side of the sunroom complete with stairs to the yard which are perfect for letting the pups and children out to play safely for hours. Fantastic location: 12 minutes to Joint Base Andrews, 30-40 minutes to DC, Ronald Reagan Airport, the Pentagon, Fort Meade, and Annapolis. Just 20 minutes from National Harbor for movies, ice shows, circus shows, restaurants and Outlet shopping.
Home Details
Home Type
- Single Family
Est. Annual Taxes
- $7,326
Year Built
- Built in 1968
Lot Details
- 0.4 Acre Lot
- Back Yard Fenced
- Property is zoned RR
Home Design
- Colonial Architecture
- Brick Exterior Construction
- Shingle Roof
- Concrete Perimeter Foundation
Interior Spaces
- Property has 3 Levels
- Wet Bar
- 1 Fireplace
- Family Room
- Dining Area
- Eat-In Kitchen
Flooring
- Wood
- Carpet
Bedrooms and Bathrooms
- En-Suite Bathroom
Finished Basement
- Heated Basement
- Walk-Out Basement
- Basement Fills Entire Space Under The House
- Interior Basement Entry
Parking
- Circular Driveway
- Off-Street Parking
Utilities
- Forced Air Heating and Cooling System
- Natural Gas Water Heater
Community Details
- No Home Owners Association
- Mellwood Hills Subdivision
Listing and Financial Details
- Tax Lot 37
- Assessor Parcel Number 17151712934
Map
Home Values in the Area
Average Home Value in this Area
Property History
| Date | Event | Price | Change | Sq Ft Price |
|---|---|---|---|---|
| 02/21/2025 02/21/25 | Sold | $455,000 | -7.0% | $111 / Sq Ft |
| 01/30/2025 01/30/25 | For Sale | $489,000 | +88.1% | $120 / Sq Ft |
| 06/04/2013 06/04/13 | Sold | $259,900 | 0.0% | $83 / Sq Ft |
| 03/29/2013 03/29/13 | Pending | -- | -- | -- |
| 03/14/2013 03/14/13 | For Sale | $259,900 | -- | $83 / Sq Ft |
Tax History
| Year | Tax Paid | Tax Assessment Tax Assessment Total Assessment is a certain percentage of the fair market value that is determined by local assessors to be the total taxable value of land and additions on the property. | Land | Improvement |
|---|---|---|---|---|
| 2024 | $7,725 | $493,033 | $0 | $0 |
| 2023 | $5,084 | $457,167 | $0 | $0 |
| 2022 | $6,658 | $421,300 | $102,600 | $318,700 |
| 2021 | $6,631 | $419,433 | $0 | $0 |
| 2020 | $6,603 | $417,567 | $0 | $0 |
| 2019 | $6,575 | $415,700 | $101,300 | $314,400 |
| 2018 | $6,268 | $395,067 | $0 | $0 |
| 2017 | $5,962 | $374,433 | $0 | $0 |
| 2016 | -- | $353,800 | $0 | $0 |
| 2015 | $4,664 | $336,433 | $0 | $0 |
| 2014 | $4,664 | $319,067 | $0 | $0 |
Mortgage History
| Date | Status | Loan Amount | Loan Type |
|---|---|---|---|
| Open | $316,000 | New Conventional | |
| Previous Owner | $100,000 | Credit Line Revolving | |
| Previous Owner | $325,000 | New Conventional | |
| Previous Owner | $6,627 | FHA | |
| Previous Owner | $255,192 | FHA | |
| Previous Owner | $380,000 | Unknown | |
| Previous Owner | $95,000 | Stand Alone Second | |
| Previous Owner | $370,500 | Adjustable Rate Mortgage/ARM |
Deed History
| Date | Type | Sale Price | Title Company |
|---|---|---|---|
| Deed | $455,000 | Counsel Title | |
| Special Warranty Deed | $259,900 | Rgs Title Llc | |
| Deed | $196,000 | None Available | |
| Deed | $270,000 | -- | |
| Deed | $210,000 | -- | |
| Deed | $212,500 | -- | |
| Deed | $177,000 | -- |
Similar Homes in Upper Marlboro, MD
Source: Bright MLS
MLS Number: MDPG2138188
APN: 15-1712934
- 7107 Dower House Rd
- 9532 Sherwood Dr
- 10607 Chickory Ct
- 7614 Oakpost Ct
- 6615 Pepin Dr
- 7206 Robin Hood Dr
- 7204 Robin Hood Dr
- 7207 Robin Hood Dr
- 9707 Risen Star Dr
- 9528 Montrose St
- 7100 Victoria Place
- 6616 Osborne Hill Dr
- 5911 Kaveh Ct
- 6315 S Osborne Rd
- 9808 Williamsburg Dr
- 5805 Richmanor Terrace
- 6306 Leapley Rd
- 5613 Havenwood Ct
- 7013 Brentwood Dr
- 5611 Havenwood Ct
