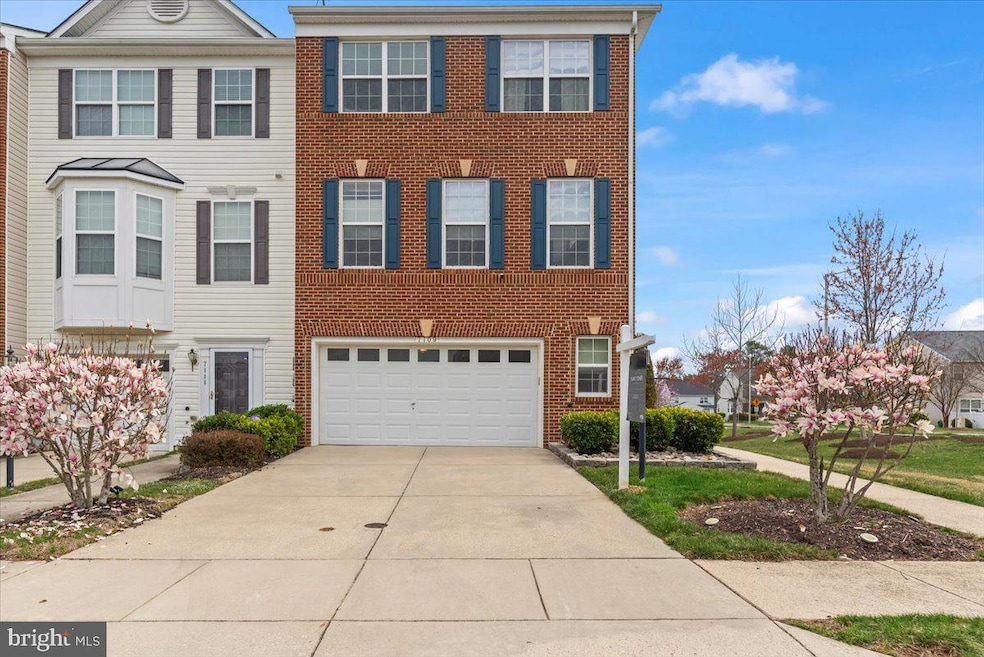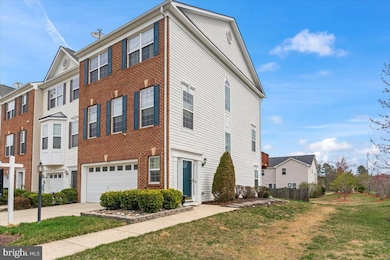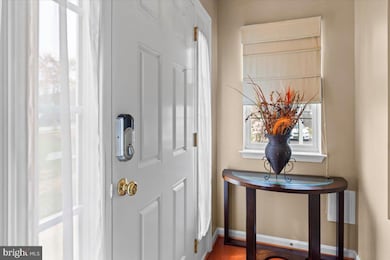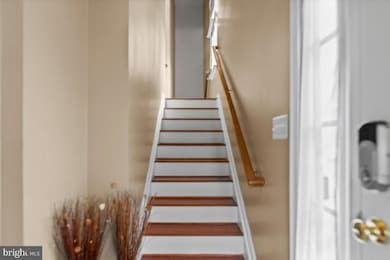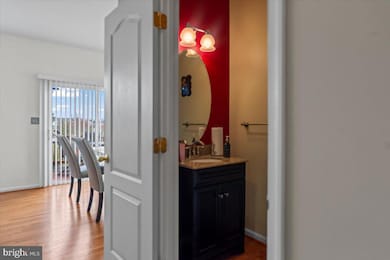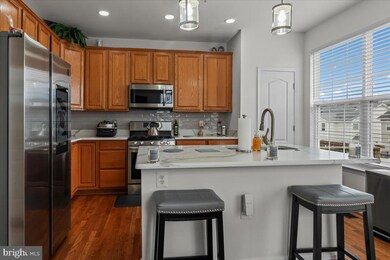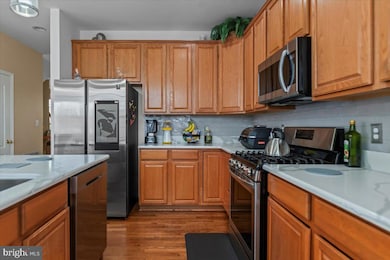
7109 Beissel Ct Brandywine, MD 20613
Estimated payment $2,925/month
Highlights
- Colonial Architecture
- 2 Car Attached Garage
- Heat Pump System
- Community Pool
- Central Air
About This Home
Receive up to $5,000 in grant funds when you purchase this home using our preferred lender — funds can be applied toward your down payment or closing costs.
Welcome to 7109 Beissel Ct, Brandywine, MD, a beautifully maintained 3-bedroom, 3.5-bathroom townhome located in the highly sought-after Chaddsford community. This spacious home offers over 2,500 sq. ft. of comfortable living space, perfect for those looking for modern amenities and plenty of room to grow.
The main level features a bright and inviting living room that seamlessly flows into the kitchen, complete with modern appliances, a smart refrigerator, upgraded countertops, ample cabinetry, and plenty of space for dining. The convenient half bathroom on this level adds to the home’s functionality, while the private deck offers the perfect place to relax and enjoy the outdoors.
Upstairs, you'll find three generous bedrooms, including a private owner’s suite with an en-suite bathroom and a spacious walk-in closet. Two additional bedrooms and a full bathroom provide ample space for family or guests. The laundry room on this level adds an extra touch of convenience.
The finished lower level offers a versatile rec room, ideal for a home office, playroom, or entertainment area. It also includes a full bathroom, access to the garage, and a walkout to the backyard, making it an excellent space for additional living or outdoor enjoyment.
This home offers a wonderful combination of space, comfort, and location. Situated in the desirable Chaddsford community, it is conveniently located near shopping, dining, and major commuter routes.
Don’t miss out on this incredible opportunity—schedule your private showing today!
Townhouse Details
Home Type
- Townhome
Est. Annual Taxes
- $4,877
Year Built
- Built in 2008
Lot Details
- 2,700 Sq Ft Lot
HOA Fees
- $123 Monthly HOA Fees
Parking
- 2 Car Attached Garage
- Front Facing Garage
Home Design
- Colonial Architecture
- Frame Construction
- Concrete Perimeter Foundation
Interior Spaces
- Property has 3 Levels
- Finished Basement
Kitchen
- Gas Oven or Range
- Built-In Microwave
Bedrooms and Bathrooms
- 3 Bedrooms
Laundry
- Dryer
- Washer
Utilities
- Central Air
- Heat Pump System
- Natural Gas Water Heater
Listing and Financial Details
- Tax Lot 17
- Assessor Parcel Number 17113910163
Community Details
Overview
- Chaddsford Plat1 Section Subdivision
Recreation
- Community Pool
Map
Home Values in the Area
Average Home Value in this Area
Tax History
| Year | Tax Paid | Tax Assessment Tax Assessment Total Assessment is a certain percentage of the fair market value that is determined by local assessors to be the total taxable value of land and additions on the property. | Land | Improvement |
|---|---|---|---|---|
| 2024 | $4,886 | $337,767 | $0 | $0 |
| 2023 | $4,677 | $310,333 | $0 | $0 |
| 2022 | $3,146 | $282,900 | $75,000 | $207,900 |
| 2021 | $4,736 | $282,033 | $0 | $0 |
| 2020 | $4,736 | $281,167 | $0 | $0 |
| 2019 | $4,014 | $280,300 | $75,000 | $205,300 |
| 2018 | $4,018 | $268,400 | $0 | $0 |
| 2017 | $3,891 | $256,500 | $0 | $0 |
| 2016 | -- | $244,600 | $0 | $0 |
| 2015 | $3,582 | $240,700 | $0 | $0 |
| 2014 | $3,582 | $236,800 | $0 | $0 |
Property History
| Date | Event | Price | Change | Sq Ft Price |
|---|---|---|---|---|
| 04/03/2025 04/03/25 | For Sale | $430,000 | -- | $257 / Sq Ft |
Deed History
| Date | Type | Sale Price | Title Company |
|---|---|---|---|
| Deed | $321,698 | -- | |
| Deed | $321,698 | -- |
Mortgage History
| Date | Status | Loan Amount | Loan Type |
|---|---|---|---|
| Open | $270,000 | New Conventional | |
| Closed | $294,031 | FHA | |
| Closed | $29,031 | FHA | |
| Closed | $310,044 | FHA | |
| Closed | $316,650 | FHA | |
| Closed | $316,650 | FHA |
Similar Homes in Brandywine, MD
Source: Bright MLS
MLS Number: MDPG2146638
APN: 11-3910163
- 15407 Pulaski Rd
- 15612 Wistar Place
- 15622 Gilpin Mews Ln
- 7130 Britens Way
- 15217 Eve Way
- 15212 Lady Lauren Ln
- 7409 Fern Gully Way
- 7413 Fern Gully Way
- 7415 Fern Gully Way
- 7417 Fern Gully Way
- 7421 Fern Gully Way
- 7423 Fern Gully Way
- 15022 General Lafayette Blvd
- 7427 Fern Gully Way
- 15020 General Lafayette Blvd
- 7429 Fern Gully Way
- 7431 Fern Gully Way
- 15018 General Lafayette Blvd
- 7433 Fern Gully Way
- 7414 Fern Gully Way
