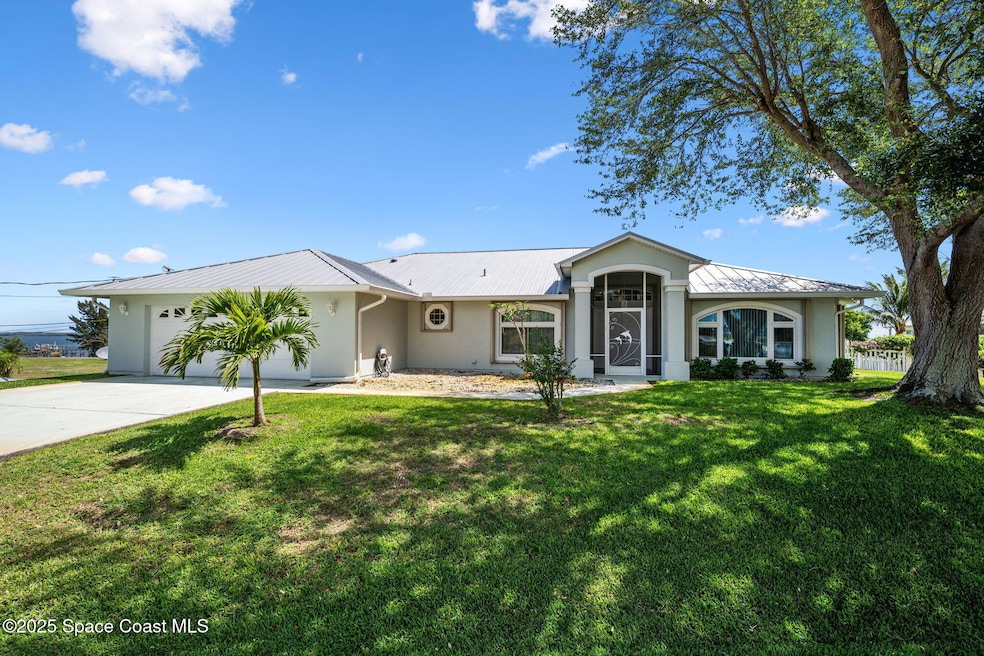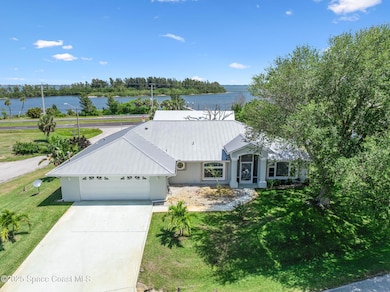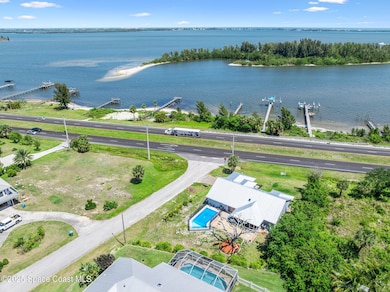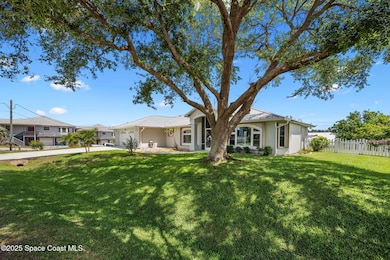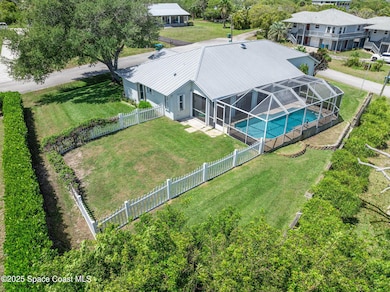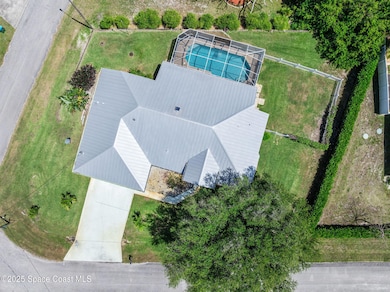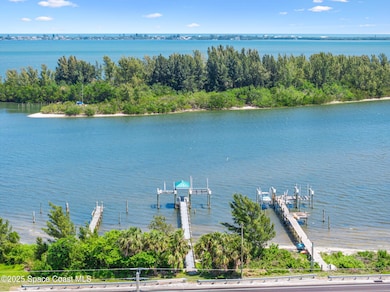
7109 Blue Shore Rd Grant, FL 32949
Grant-Valkaria NeighborhoodEstimated payment $2,965/month
Highlights
- In Ground Pool
- Open Floorplan
- Corner Lot
- River View
- Vaulted Ceiling
- No HOA
About This Home
Gorgeous Riverview Pool Home has a lot to enjoy! Set up for entertaining with a beautiful relaxing porch/pool area that fully opens to the living room. Nice view of Boy Scout Island. Vaulted ceilings are in the living room, kitchen/dining area and the master suite. This home is easy to maintain with a full sprinkler system, 2024 outside paint, Pool recently acid-washed, 2012 Metal Roof, 2024 extra-wide gutter system, 2020 A/C, Water Heater 1.5 years old, newer hurricane-rated garage door. The master suite has a separate shower, a jet tub, double vanity & a large walk-in closet. Cooking will be a joy with river views and a large kitchen with lots of cabinets and a pantry. There's extra insulation in the attic, a 30-Amp hookup for your RV outside the garage, 2024 New Impact Windows, 2020 Water Heater, Security System Conveys, 2019 R/O Water System, 2019 A/C, 2023 Washer/Dryer, Storm Shutters, Dishwasher 2 years old, Refrigerator under 5 years old. Vinyl fenced area for pets. Read on..
Home Details
Home Type
- Single Family
Est. Annual Taxes
- $816
Year Built
- Built in 2000
Lot Details
- 0.28 Acre Lot
- East Facing Home
- Vinyl Fence
- Corner Lot
- Front and Back Yard Sprinklers
Parking
- 2 Car Attached Garage
- Garage Door Opener
Home Design
- Metal Roof
- Block Exterior
- Asphalt
- Stucco
Interior Spaces
- 1,796 Sq Ft Home
- 1-Story Property
- Open Floorplan
- Vaulted Ceiling
- Ceiling Fan
- Skylights
- Screened Porch
- River Views
Kitchen
- Breakfast Area or Nook
- Eat-In Kitchen
- Breakfast Bar
- Electric Oven
- Electric Range
- Microwave
- Ice Maker
- Dishwasher
- Disposal
Flooring
- Carpet
- Tile
Bedrooms and Bathrooms
- 3 Bedrooms
- Split Bedroom Floorplan
- Walk-In Closet
- 2 Full Bathrooms
- Separate Shower in Primary Bathroom
Laundry
- Dryer
- Washer
Home Security
- Security System Owned
- Hurricane or Storm Shutters
- High Impact Windows
- Fire and Smoke Detector
Pool
- In Ground Pool
- Waterfall Pool Feature
- Screen Enclosure
Schools
- Sunrise Elementary School
- Stone Middle School
- Bayside High School
Utilities
- Central Heating and Cooling System
- Private Water Source
- Well
- Electric Water Heater
- Septic Tank
- Cable TV Available
Community Details
- No Home Owners Association
- Senne Highlands No 1 Subdivision
Listing and Financial Details
- Probate Listing
- Assessor Parcel Number 30-38-03-75-0000a.0-0031.00
Map
Home Values in the Area
Average Home Value in this Area
Tax History
| Year | Tax Paid | Tax Assessment Tax Assessment Total Assessment is a certain percentage of the fair market value that is determined by local assessors to be the total taxable value of land and additions on the property. | Land | Improvement |
|---|---|---|---|---|
| 2023 | $753 | $160,550 | $0 | $0 |
| 2022 | $711 | $155,880 | $0 | $0 |
| 2021 | $646 | $151,340 | $0 | $0 |
| 2020 | $581 | $149,260 | $0 | $0 |
| 2019 | $570 | $145,910 | $0 | $0 |
| 2018 | $541 | $143,190 | $0 | $0 |
| 2017 | $524 | $140,250 | $0 | $0 |
| 2016 | $518 | $137,370 | $31,500 | $105,870 |
| 2015 | $513 | $136,420 | $31,500 | $104,920 |
| 2014 | $513 | $135,340 | $31,500 | $103,840 |
Property History
| Date | Event | Price | Change | Sq Ft Price |
|---|---|---|---|---|
| 04/09/2025 04/09/25 | Price Changed | $519,000 | -5.6% | $289 / Sq Ft |
| 04/05/2025 04/05/25 | For Sale | $550,000 | -- | $306 / Sq Ft |
Deed History
| Date | Type | Sale Price | Title Company |
|---|---|---|---|
| Warranty Deed | $18,800 | -- |
Mortgage History
| Date | Status | Loan Amount | Loan Type |
|---|---|---|---|
| Open | $79,900 | New Conventional | |
| Closed | $100,000 | New Conventional | |
| Closed | $39,000 | Credit Line Revolving | |
| Closed | $14,112 | No Value Available |
Similar Homes in the area
Source: Space Coast MLS (Space Coast Association of REALTORS®)
MLS Number: 1042337
APN: 30-38-03-75-0000A.0-0031.00
- 7112 Blue Shore Rd
- 7124 Blue Shore Rd
- 7215 Blue Shore Rd
- 000 Unknown Rd
- 5358 Waterfall Place
- 7276 Amethyst Ave
- 7215 Topaz Dr
- 7162 Tigereye Way
- 7182 Tigereye Way
- 4823 Alabaster Dr
- 4812 Alabaster Dr
- 7490 Blackhawk Rd
- 7519 Chasta Rd Unit I21
- 7519 Chasta Rd
- 7492 U S 1 Unit Code
- 7075 Serpentine Ct
- 104 Hydrangea Ct
- 7534 Cedar Bark Rd
- 7535 Agawam Rd
- 748 Gladiolus Dr
