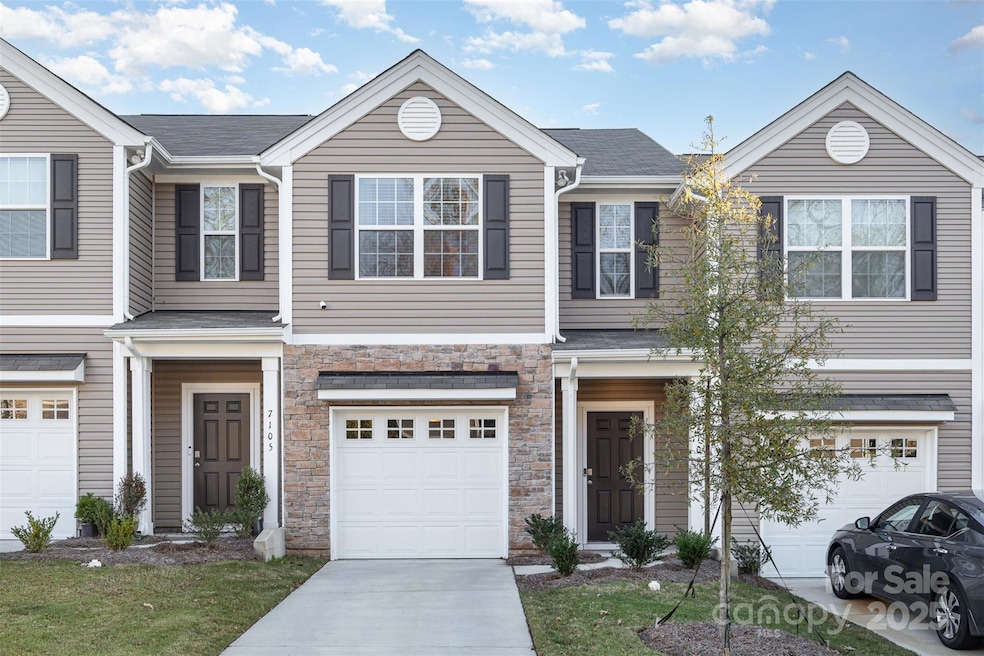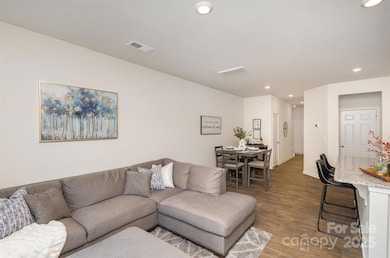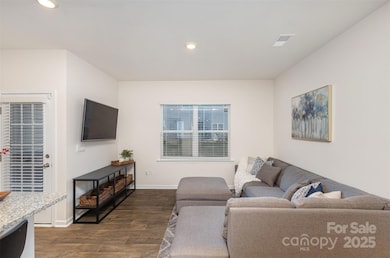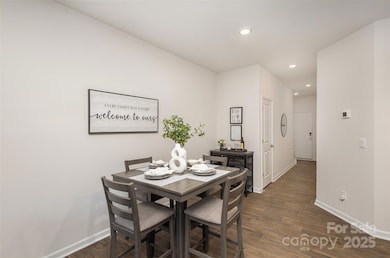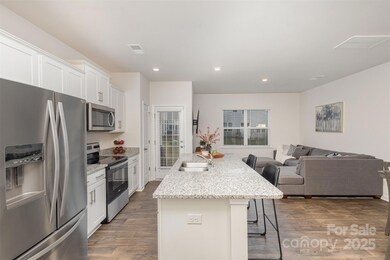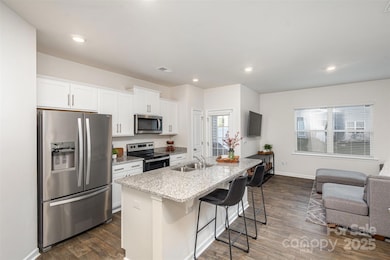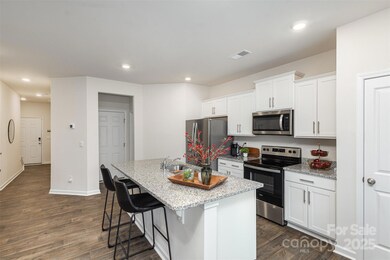
7109 N Mills Rd Charlotte, NC 28216
Beatties Ford-Trinity NeighborhoodEstimated payment $2,245/month
Highlights
- Covered patio or porch
- Home Security System
- Central Air
- 1 Car Attached Garage
- Laundry closet
- Vinyl Flooring
About This Home
Qualifies for 100% financing and $20,000 in closing costs! Recently built townhome in a great location perfect for an easy commute in Charlotte! Rare opportunity to find new construction in the low $300's and so close to Downtown Charlotte, Northlake, Huntersville or Mountain Island. This location is convenient to everything.
The home features an open concept dining room, family & kitchen w/ a large island. The kitchen includes shaker style cabinets, granite countertops, stainless steel refrigerator, electric range, microwave & dishwasher. Spacious primary suite with large closet and on-suite bathroom with double vanities, large shower and linen closet.
This home is an incredible value with all the benefits of new construction and a 10 yr. Home Warranty! Home includes programmable thermostat, Z-Wave door lock and wireless switch, touchscreen control device, automation platform, video doorbell, and Amazon Echo.
Listing Agent
Keller Williams South Park Brokerage Email: matt.jackson@redbudgroup.com License #123263

Townhouse Details
Home Type
- Townhome
Year Built
- Built in 2023
HOA Fees
- $175 Monthly HOA Fees
Parking
- 1 Car Attached Garage
- Driveway
Home Design
- Slab Foundation
- Vinyl Siding
- Stone Veneer
Interior Spaces
- 2-Story Property
- Vinyl Flooring
- Permanent Attic Stairs
- Home Security System
- Laundry closet
Kitchen
- Electric Oven
- Self-Cleaning Oven
- Microwave
- Dishwasher
- Disposal
Bedrooms and Bathrooms
- 3 Bedrooms
Outdoor Features
- Covered patio or porch
Schools
- Hornets Nest Elementary School
- Ranson Middle School
- Hopewell High School
Utilities
- Central Air
- Heat Pump System
- Electric Water Heater
- Cable TV Available
Community Details
- Cusick Association, Phone Number (704) 544-7779
- Built by DR. Horton
- Trinity Village Subdivision
- Mandatory home owners association
Listing and Financial Details
- Assessor Parcel Number 037-375-53
Map
Home Values in the Area
Average Home Value in this Area
Tax History
| Year | Tax Paid | Tax Assessment Tax Assessment Total Assessment is a certain percentage of the fair market value that is determined by local assessors to be the total taxable value of land and additions on the property. | Land | Improvement |
|---|---|---|---|---|
| 2023 | -- | $60,000 | $60,000 | $0 |
Property History
| Date | Event | Price | Change | Sq Ft Price |
|---|---|---|---|---|
| 04/03/2025 04/03/25 | Price Changed | $315,000 | -3.1% | $209 / Sq Ft |
| 01/18/2025 01/18/25 | Price Changed | $325,000 | -1.5% | $216 / Sq Ft |
| 11/27/2024 11/27/24 | For Sale | $329,990 | +6.5% | $219 / Sq Ft |
| 09/15/2023 09/15/23 | Sold | $309,770 | 0.0% | $217 / Sq Ft |
| 06/23/2023 06/23/23 | Pending | -- | -- | -- |
| 06/03/2023 06/03/23 | Price Changed | $309,770 | 0.0% | $217 / Sq Ft |
| 05/27/2023 05/27/23 | For Sale | $309,690 | -- | $217 / Sq Ft |
Deed History
| Date | Type | Sale Price | Title Company |
|---|---|---|---|
| Special Warranty Deed | $310,000 | None Listed On Document |
Mortgage History
| Date | Status | Loan Amount | Loan Type |
|---|---|---|---|
| Open | $300,476 | New Conventional |
Similar Homes in the area
Source: Canopy MLS (Canopy Realtor® Association)
MLS Number: 4203657
APN: 037-375-53
- 6822 Broad Valley Ct
- 7829 Buddy Holly Rd
- 8212 Bella Vista Ct
- 5337 & 5329 Johoy Dr
- 8209 Bella Vista Ct
- 1912 Darbywine Dr
- 5310 Glenlea Walk Ln
- 5257 Glenlea Walk Ln
- 9618 Langston Mill Rd Unit 38
- 6622 Cedar Cliff Dr
- 9624 Langston Mill Rd
- 2340 Belterra Dr
- 2131 Belterra Dr
- 5125 Isaac Dr
- 4331 Hamilton Cir
- 6233 Patric Alan Ct
- 4714 Lakeview Rd
- 4710 Lakeview Rd
- 6316 Linda Vista Ln
- 3320 Alderknoll Ct
