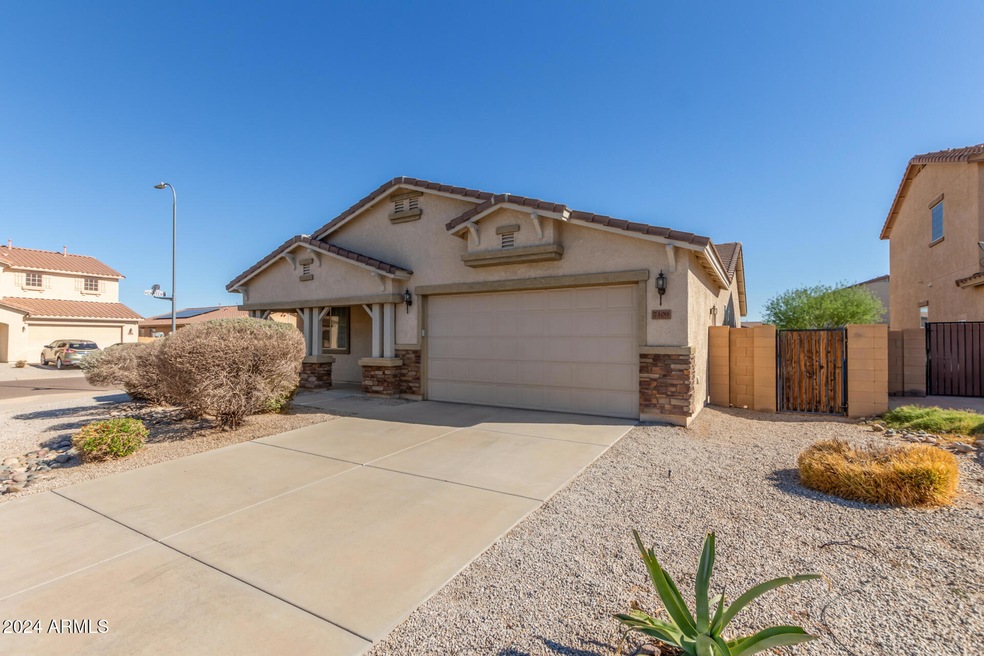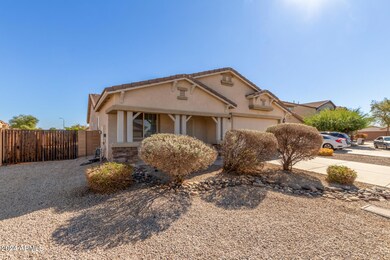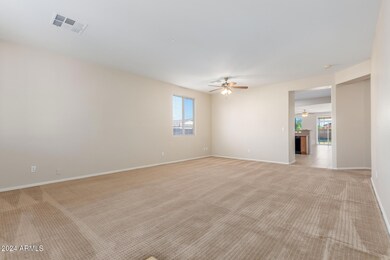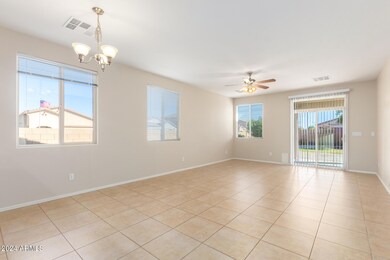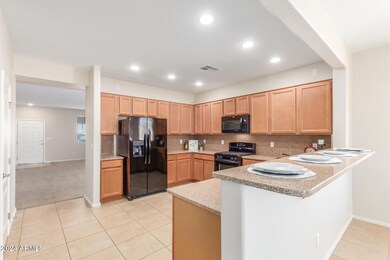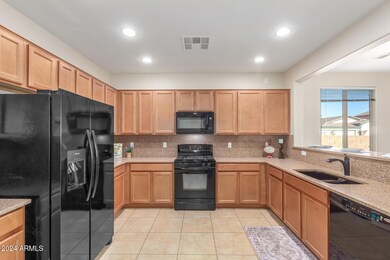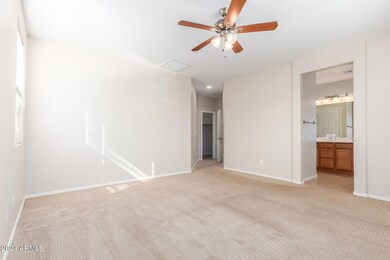
7109 S 74th Ln Laveen, AZ 85339
Laveen NeighborhoodHighlights
- RV Gated
- Corner Lot
- Covered patio or porch
- Phoenix Coding Academy Rated A
- Granite Countertops
- 2 Car Direct Access Garage
About This Home
As of December 2024This charming home is nestled on a corner lot of a peaceful cul-de-sac. With stone accents, a two-car garage, RV gate, and a welcoming front porch, this property offers both curb appeal and practicality. Inside, you'll find neutral paint tones, tall ceilings, a blend of classic tile flooring and soft Berber carpeting all creating a warm, inviting atmosphere. The kitchen features granite countertops, matching backsplash, recessed lighting, wood shaker cabinetry, and pantry. The primary bedroom offers a peaceful retreat, with a spacious layout, walk-in closet, and an immaculate ensuite bathroom. Step outside to the expansive backyard, where a covered patio, grassy lawn, and mature shade tree create the perfect outdoor space for relaxation or play. This home is move-in ready!
Home Details
Home Type
- Single Family
Est. Annual Taxes
- $2,512
Year Built
- Built in 2008
Lot Details
- 9,013 Sq Ft Lot
- Cul-De-Sac
- Block Wall Fence
- Corner Lot
- Front and Back Yard Sprinklers
- Grass Covered Lot
HOA Fees
- $75 Monthly HOA Fees
Parking
- 2 Car Direct Access Garage
- Garage Door Opener
- RV Gated
Home Design
- Wood Frame Construction
- Tile Roof
- Stone Exterior Construction
- Stucco
Interior Spaces
- 2,149 Sq Ft Home
- 1-Story Property
- Ceiling height of 9 feet or more
- Ceiling Fan
Kitchen
- Breakfast Bar
- Built-In Microwave
- Granite Countertops
Flooring
- Carpet
- Tile
Bedrooms and Bathrooms
- 4 Bedrooms
- Primary Bathroom is a Full Bathroom
- 2 Bathrooms
- Dual Vanity Sinks in Primary Bathroom
- Bathtub With Separate Shower Stall
Schools
- Trailside Point Elementary
- Betty Fairfax High School
Utilities
- Refrigerated Cooling System
- Heating System Uses Natural Gas
- High Speed Internet
- Cable TV Available
Additional Features
- No Interior Steps
- Covered patio or porch
Listing and Financial Details
- Tax Lot 113
- Assessor Parcel Number 104-84-454
Community Details
Overview
- Association fees include ground maintenance
- City Property Manage Association, Phone Number (602) 437-4777
- Built by Centex Homes
- Laveen Farms Unit 3 Subdivision, Chaparral Floorplan
Recreation
- Community Playground
- Bike Trail
Map
Home Values in the Area
Average Home Value in this Area
Property History
| Date | Event | Price | Change | Sq Ft Price |
|---|---|---|---|---|
| 12/19/2024 12/19/24 | Sold | $425,000 | 0.0% | $198 / Sq Ft |
| 11/20/2024 11/20/24 | Price Changed | $424,900 | 0.0% | $198 / Sq Ft |
| 11/19/2024 11/19/24 | Pending | -- | -- | -- |
| 11/06/2024 11/06/24 | For Sale | $424,900 | 0.0% | $198 / Sq Ft |
| 04/22/2024 04/22/24 | Rented | $2,150 | 0.0% | -- |
| 04/16/2024 04/16/24 | Under Contract | -- | -- | -- |
| 04/05/2024 04/05/24 | For Rent | $2,150 | 0.0% | -- |
| 03/26/2024 03/26/24 | Off Market | $2,150 | -- | -- |
| 03/26/2024 03/26/24 | For Rent | $2,150 | -2.1% | -- |
| 03/10/2023 03/10/23 | Rented | $2,195 | 0.0% | -- |
| 03/08/2023 03/08/23 | Under Contract | -- | -- | -- |
| 02/14/2023 02/14/23 | For Rent | $2,195 | 0.0% | -- |
| 03/04/2014 03/04/14 | Sold | $178,000 | -2.7% | $83 / Sq Ft |
| 02/04/2014 02/04/14 | For Sale | $183,000 | -- | $85 / Sq Ft |
Tax History
| Year | Tax Paid | Tax Assessment Tax Assessment Total Assessment is a certain percentage of the fair market value that is determined by local assessors to be the total taxable value of land and additions on the property. | Land | Improvement |
|---|---|---|---|---|
| 2025 | $2,512 | $16,293 | -- | -- |
| 2024 | $2,467 | $15,517 | -- | -- |
| 2023 | $2,467 | $30,560 | $6,110 | $24,450 |
| 2022 | $2,397 | $22,650 | $4,530 | $18,120 |
| 2021 | $2,396 | $21,680 | $4,330 | $17,350 |
| 2020 | $2,336 | $19,700 | $3,940 | $15,760 |
| 2019 | $2,338 | $17,860 | $3,570 | $14,290 |
| 2018 | $2,232 | $16,630 | $3,320 | $13,310 |
| 2017 | $2,118 | $14,510 | $2,900 | $11,610 |
| 2016 | $2,016 | $14,270 | $2,850 | $11,420 |
| 2015 | $1,819 | $13,260 | $2,650 | $10,610 |
Mortgage History
| Date | Status | Loan Amount | Loan Type |
|---|---|---|---|
| Open | $412,250 | New Conventional | |
| Closed | $412,250 | New Conventional | |
| Previous Owner | $209,567 | FHA |
Deed History
| Date | Type | Sale Price | Title Company |
|---|---|---|---|
| Warranty Deed | $425,000 | Navi Title Agency | |
| Warranty Deed | $425,000 | Navi Title Agency | |
| Quit Claim Deed | -- | None Listed On Document | |
| Interfamily Deed Transfer | -- | None Available | |
| Interfamily Deed Transfer | -- | Lawyers Title Of Arizona Inc | |
| Cash Sale Deed | $177,500 | Lawyers Title Of Arizona Inc | |
| Trustee Deed | $132,100 | None Available | |
| Warranty Deed | -- | None Available | |
| Special Warranty Deed | $212,856 | Commerce Title Company |
Similar Homes in the area
Source: Arizona Regional Multiple Listing Service (ARMLS)
MLS Number: 6780432
APN: 104-84-454
- 7504 S 75th Dr
- 7433 W Darrel Rd
- 7657 W Minton St
- 7643 W Park St
- 7664 W Minton St
- 7646 W Park St
- 7706 W Minton St
- 7425 S 76th Ln
- 7327 S 76th Ln
- 7420 S 76th Ln
- 7421 S 76th Ln
- 7654 W Park St
- 7642 W Park St
- 7651 W Park St
- 7638 W Park St
- 7319 S 76th Ln
- 7659 W Park St
- 7718 W Minton St
- 7649 W Minton St
- 7323 S 75th Dr
