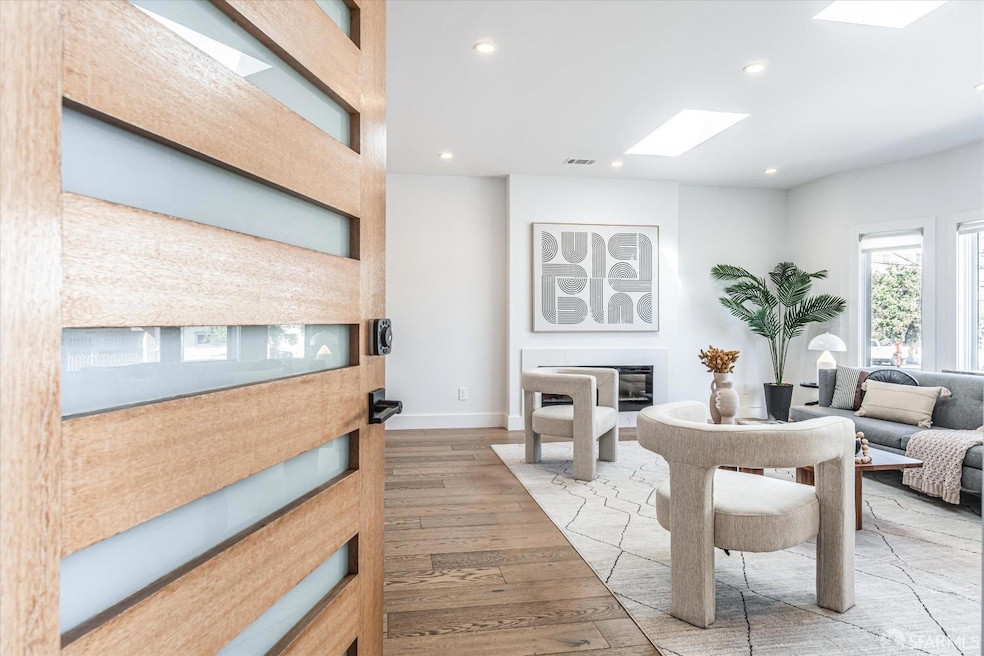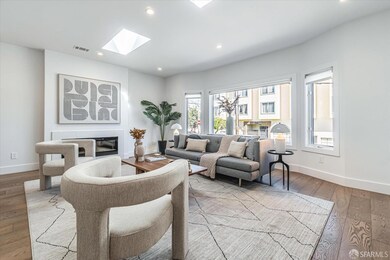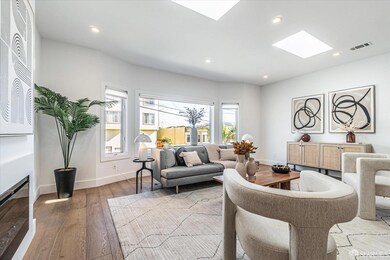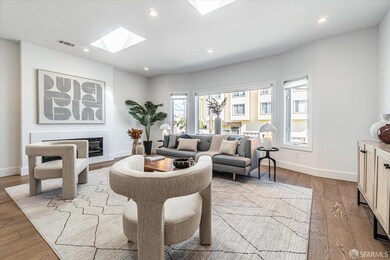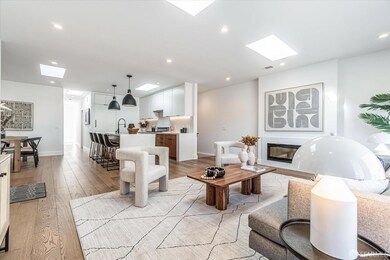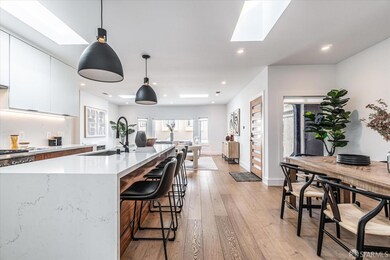
711 29th Ave San Francisco, CA 94121
Central Richmond NeighborhoodHighlights
- Built-In Refrigerator
- Sun or Florida Room
- Home Office
- Argonne Elementary School Rated A-
- Great Room
- Skylights in Kitchen
About This Home
As of March 2025Situated in the highly desirable Richmond District, this sleek and stylish single-family home was extensively remodeled in 2019, offering a perfect blend of contemporary design and functional living. Located just steps from the lively restaurants and shops of the Balboa Corridor, it provides easy access to Ocean Beach, Golden Gate Park, and public transportation. The main level features an open floor plan that seamlessly connects the living, dining, and kitchen areas, creating an inviting space ideal for both everyday living and entertaining. The chef's kitchen boasts a spacious island, high-end appliances, quartz countertops, and custom walnut cabinetry, all enhanced by French oak flooring and skylights that flood the space with natural light. This level also includes a serene primary suite with a luxurious en-suite bathroom, a second bedroom, a second bathroom, and a versatile office/den. The lower level provides additional space and flexibility, featuring a roomy family room, wet bar area with wine fridge, two comfortable bedrooms, and a full bathroom. The family room opens directly to a beautifully landscaped backyard, perfect for relaxing and entertaining. A one-car garage with electric charger, ample storage, and a washer/dryer complete this fabulous home. Don't miss!
Home Details
Home Type
- Single Family
Est. Annual Taxes
- $31,455
Year Built
- Built in 1923 | Remodeled
Home Design
- Stucco
Interior Spaces
- 3 Full Bathrooms
- 2,236 Sq Ft Home
- 2-Story Property
- Skylights in Kitchen
- Great Room
- Family Room
- Living Room
- Dining Room
- Home Office
- Sun or Florida Room
- Storage Room
- Laundry in Garage
Kitchen
- Free-Standing Gas Range
- Built-In Refrigerator
- Dishwasher
- Kitchen Island
- Disposal
Parking
- 1 Car Garage
- Front Facing Garage
- Open Parking
Additional Features
- 2,247 Sq Ft Lot
- Central Heating
Community Details
- Low-Rise Condominium
Listing and Financial Details
- Assessor Parcel Number 1615-001B
Map
Home Values in the Area
Average Home Value in this Area
Property History
| Date | Event | Price | Change | Sq Ft Price |
|---|---|---|---|---|
| 03/17/2025 03/17/25 | Sold | $2,675,000 | +0.9% | $1,196 / Sq Ft |
| 02/27/2025 02/27/25 | Pending | -- | -- | -- |
| 02/14/2025 02/14/25 | For Sale | $2,650,000 | +10.4% | $1,185 / Sq Ft |
| 05/16/2019 05/16/19 | Sold | $2,400,000 | 0.0% | $1,073 / Sq Ft |
| 05/09/2019 05/09/19 | Pending | -- | -- | -- |
| 03/21/2019 03/21/19 | For Sale | $2,400,000 | -- | $1,073 / Sq Ft |
Tax History
| Year | Tax Paid | Tax Assessment Tax Assessment Total Assessment is a certain percentage of the fair market value that is determined by local assessors to be the total taxable value of land and additions on the property. | Land | Improvement |
|---|---|---|---|---|
| 2024 | $31,455 | $2,624,746 | $1,837,323 | $787,423 |
| 2023 | $30,989 | $2,573,282 | $1,801,298 | $771,984 |
| 2022 | $30,413 | $2,522,827 | $1,765,979 | $756,848 |
| 2021 | $29,878 | $2,473,360 | $1,731,352 | $742,008 |
| 2020 | $29,995 | $2,448,000 | $1,713,600 | $734,400 |
| 2019 | $14,438 | $1,162,395 | $782,178 | $380,217 |
| 2018 | $3,497 | $203,904 | $58,528 | $145,376 |
| 2017 | $3,590 | $199,907 | $57,381 | $142,526 |
| 2016 | $3,124 | $195,988 | $56,256 | $139,732 |
| 2015 | $2,545 | $193,045 | $55,411 | $137,634 |
| 2014 | $2,479 | $189,264 | $54,326 | $134,938 |
Mortgage History
| Date | Status | Loan Amount | Loan Type |
|---|---|---|---|
| Open | $2,140,000 | New Conventional | |
| Previous Owner | $2,040,000 | New Conventional | |
| Previous Owner | $0 | Unknown | |
| Previous Owner | $490,000 | Commercial |
Deed History
| Date | Type | Sale Price | Title Company |
|---|---|---|---|
| Grant Deed | -- | Fidelity National Title Compan | |
| Grant Deed | $2,400,000 | Chicago Title Co Concord | |
| Grant Deed | $383,000 | None Available | |
| Grant Deed | -- | None Available | |
| Affidavit Of Death Of Life Tenant | -- | Chicago Title Co | |
| Interfamily Deed Transfer | -- | Chicago Title Co Concord | |
| Affidavit Of Death Of Life Tenant | -- | Chicago Title Co | |
| Grant Deed | $1,080,000 | Chicago Title Co |
Similar Homes in San Francisco, CA
Source: San Francisco Association of REALTORS® MLS
MLS Number: 424083044
APN: 1615-001B
