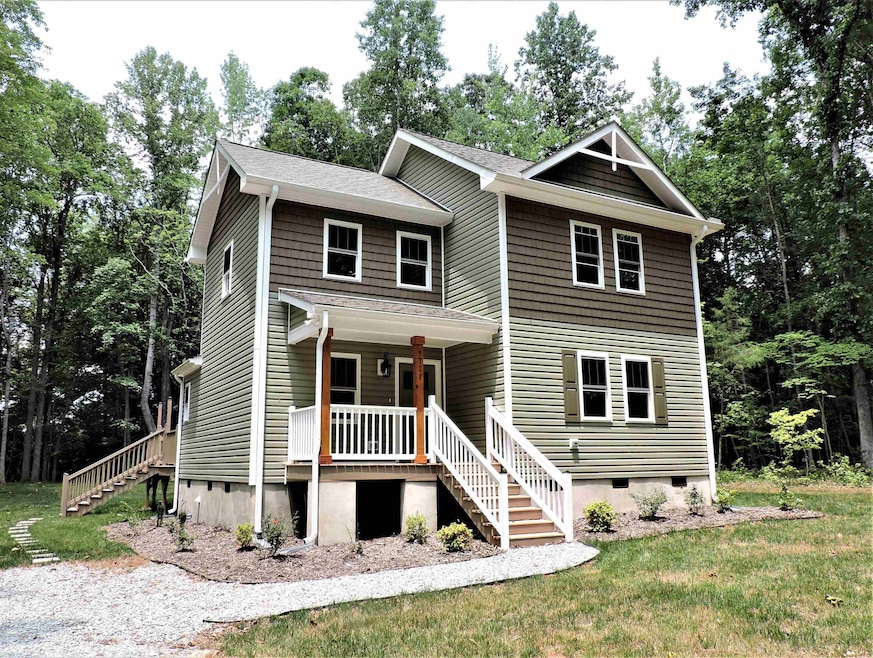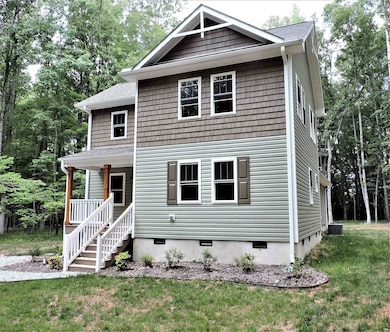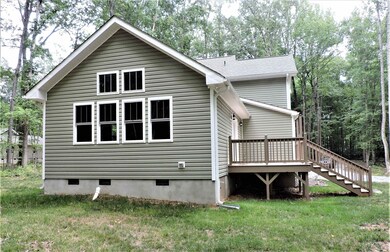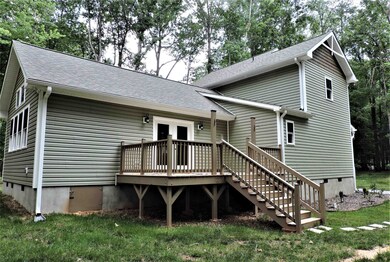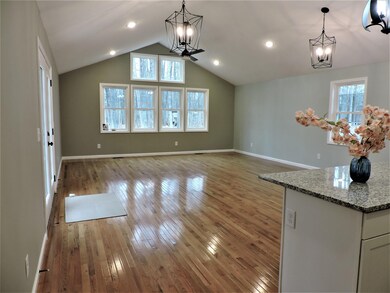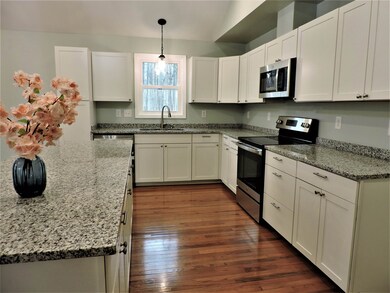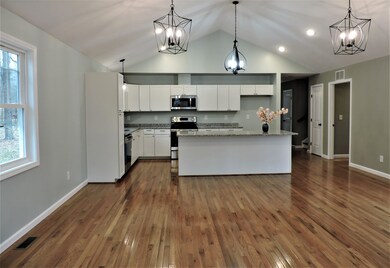
$550,000
- 3 Beds
- 2.5 Baths
- 1,986 Sq Ft
- 613 Hamecon Place
- Cedar Grove, NC
Wonderful opportunity to live at Lake Orange. This well loved "one owner" home is ready for immediate occupancy! Gorgeous hardwood flrs throughout. EZ living flrpln with an open kitchen, breakfast & family rm. There's also a separate dining rm for large gatherings or intimate evenings...The split bdrm plan offers maximum privacy...Featuring a first flr primary suite with large walk-in closet,
Cindy Mcintyre COLDWELL BANKER - HP&W
