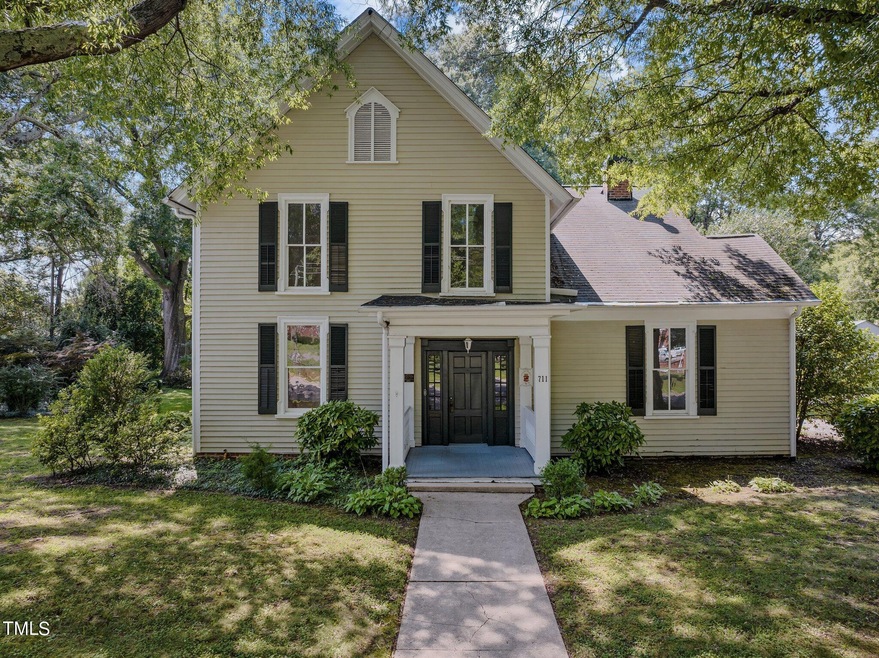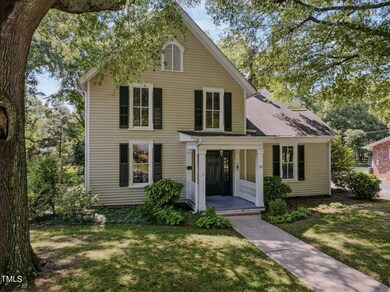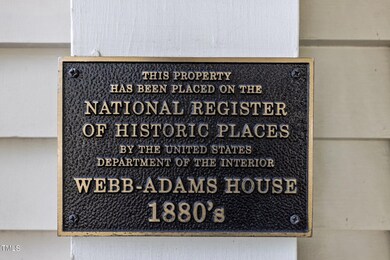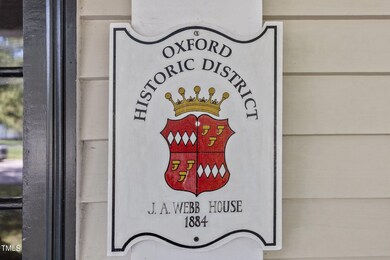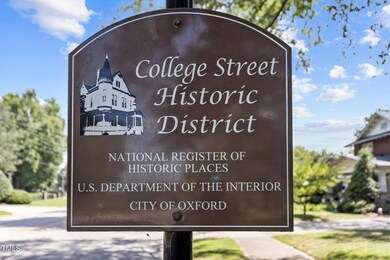
711 College St Oxford, NC 27565
Highlights
- Greenhouse
- Two Primary Bedrooms
- Traditional Architecture
- The property is located in a historic district
- City View
- Wood Flooring
About This Home
As of October 2024Own a piece of history. c1884 J.A. Webb House,in Historic Oxford, 30min. from Raleigh/Durham/RTP. Downstairs primary/guest suite. Kitchen w/stainless, solid surface countertops, painted custom cabinets. Upstairs 1 spa bath and soaker tub, updated vanities & fixtures and frameless glass showers a real WOW! Large bedrooms, hardwoods and ceramic tile throughout. Large city lot w/european greenhouse and gardens in rear. Covered Back Porch w/Swing! This home is very charming and a GREAT VALUE!
Home Details
Home Type
- Single Family
Est. Annual Taxes
- $3,361
Year Built
- Built in 1884
Lot Details
- 0.67 Acre Lot
- Level Lot
- Landscaped with Trees
- Garden
- Back and Front Yard
- Historic Home
Property Views
- City
- Neighborhood
Home Design
- Traditional Architecture
- Farmhouse Style Home
- Pillar, Post or Pier Foundation
- Frame Construction
- Blown-In Insulation
- Batts Insulation
- Shingle Roof
- Wood Siding
- Lead Paint Disclosure
Interior Spaces
- 2,960 Sq Ft Home
- 2-Story Property
- Bookcases
- Crown Molding
- Smooth Ceilings
- High Ceiling
- Ceiling Fan
- Recessed Lighting
- Chandelier
- 3 Fireplaces
- Wood Burning Fireplace
- Wood Frame Window
- Entrance Foyer
- Living Room
- L-Shaped Dining Room
- Fire and Smoke Detector
Kitchen
- Eat-In Kitchen
- Double Oven
- Gas Cooktop
- Dishwasher
- Kitchen Island
- Stone Countertops
Flooring
- Wood
- Tile
- Vinyl
Bedrooms and Bathrooms
- 4 Bedrooms
- Primary Bedroom on Main
- Double Master Bedroom
- Walk-In Closet
- Double Vanity
- Whirlpool Bathtub
- Separate Shower in Primary Bathroom
- Spa Bath
- Walk-in Shower
Laundry
- Laundry Room
- Laundry on lower level
- Washer and Electric Dryer Hookup
Attic
- Pull Down Stairs to Attic
- Attic or Crawl Hatchway Insulated
Parking
- 6 Parking Spaces
- Gravel Driveway
- Shared Driveway
- Unpaved Parking
Outdoor Features
- Greenhouse
- Front Porch
Location
- Suburban Location
- The property is located in a historic district
Schools
- Credle Elementary School
- N Granville Middle School
- Webb High School
Horse Facilities and Amenities
- Grass Field
Utilities
- Ducts Professionally Air-Sealed
- Central Air
- Heating System Uses Gas
- Heat Pump System
- Vented Exhaust Fan
- Natural Gas Connected
- Gas Water Heater
- High Speed Internet
- Phone Available
- Cable TV Available
Community Details
- No Home Owners Association
Listing and Financial Details
- Home warranty included in the sale of the property
- Assessor Parcel Number 191312952605
Map
Home Values in the Area
Average Home Value in this Area
Property History
| Date | Event | Price | Change | Sq Ft Price |
|---|---|---|---|---|
| 10/04/2024 10/04/24 | Sold | $400,000 | -2.4% | $135 / Sq Ft |
| 09/03/2024 09/03/24 | Pending | -- | -- | -- |
| 08/27/2024 08/27/24 | For Sale | $410,000 | 0.0% | $139 / Sq Ft |
| 08/16/2024 08/16/24 | Pending | -- | -- | -- |
| 08/05/2024 08/05/24 | For Sale | $410,000 | -- | $139 / Sq Ft |
Tax History
| Year | Tax Paid | Tax Assessment Tax Assessment Total Assessment is a certain percentage of the fair market value that is determined by local assessors to be the total taxable value of land and additions on the property. | Land | Improvement |
|---|---|---|---|---|
| 2024 | $3,361 | $287,527 | $50,336 | $237,191 |
| 2023 | $3,361 | $233,955 | $40,269 | $193,686 |
| 2022 | $3,488 | $233,955 | $40,269 | $193,686 |
| 2021 | $3,483 | $233,955 | $40,269 | $193,686 |
| 2020 | $3,483 | $233,955 | $40,269 | $193,686 |
| 2019 | $3,483 | $233,955 | $40,269 | $193,686 |
| 2018 | $3,483 | $233,955 | $40,269 | $193,686 |
| 2016 | $3,628 | $237,374 | $40,269 | $197,105 |
| 2015 | $3,504 | $237,374 | $40,269 | $197,105 |
| 2014 | $3,504 | $237,374 | $40,269 | $197,105 |
| 2013 | -- | $236,006 | $40,269 | $195,737 |
Mortgage History
| Date | Status | Loan Amount | Loan Type |
|---|---|---|---|
| Open | $388,000 | New Conventional | |
| Previous Owner | $183,500 | New Conventional | |
| Previous Owner | $204,000 | New Conventional |
Deed History
| Date | Type | Sale Price | Title Company |
|---|---|---|---|
| Warranty Deed | $400,000 | None Listed On Document | |
| Quit Claim Deed | -- | None Listed On Document | |
| Quit Claim Deed | -- | -- | |
| Warranty Deed | $255,000 | -- |
Similar Homes in Oxford, NC
Source: Doorify MLS
MLS Number: 10045188
APN: 13409
- 734 Baker St
- 120 W College St
- 308 College St
- 309 College St
- 102 Woodson St
- 815 Goshen St
- 201 Lexington Park Dr
- 214 College St
- 105 Daniel St
- 119 Daniel St
- 512 Hicks Mill Rd
- 600 Hicks Mill Rd
- 509 Sunset Ave
- 300 Grove St
- 206 Cardinal Ct
- 204 Cardinal Ct
- 6063 N Carolina 96
- 8596 Redding 1-B Rd
- 135 Hillsboro St
- 9037 N Carolina 96
