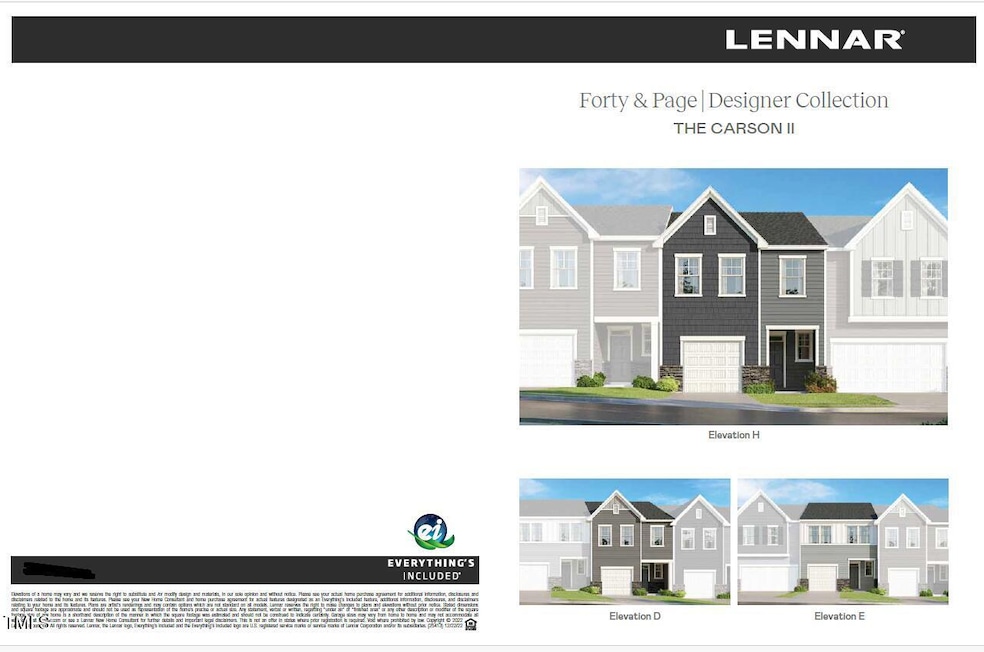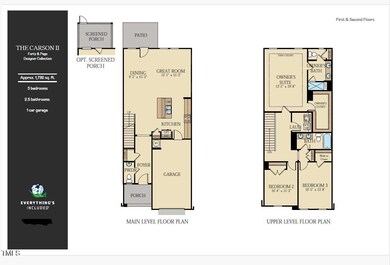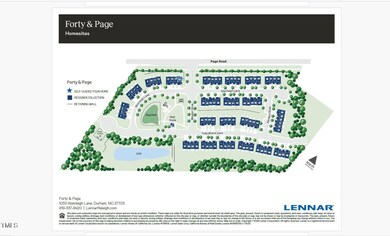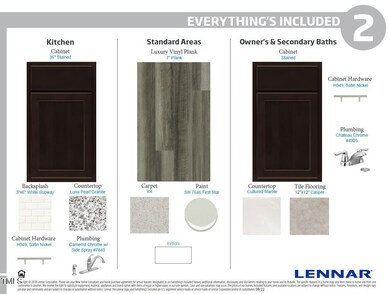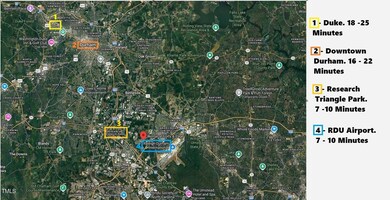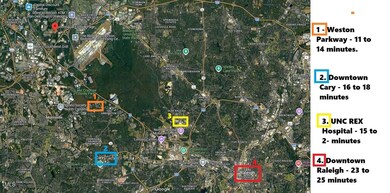
711 Dockery Dr Morrisville, NC 27560
Highlights
- Under Construction
- Open Floorplan
- Great Room
- Pleasant Grove Elementary Rated A-
- Traditional Architecture
- Granite Countertops
About This Home
As of March 20251 of 5 opportunities remaining !Location Location Location - 20 to 25 Minutes from Duke and Downtown Durham while in the heart of the Triangle!!! - Forty and Page by Lennar - A quaint collection of 90 total town homes just up from I-40 on Page Rd. Enjoy convenient highway access, being minutes from RTP - our areas largest employment center, 8 minutes from RDU while NOT being in the flight path! Brier Creek is minutes away and has all of your convenience and necessity shopping! The Carson on home-site 51 is under construction for MARCH completion. An open living first floor has all the space you need with the great room leading to your SCREENED PORCH and back yard! Two secondary bedrooms share a dual sink hall bath. The included washer and dryer are in a laundry room off the 2nd floor hall. The Owners suite is on the back of the home, features great closet space, and easily holds your king sized furniture. Interior finishes include:: All appliances (W/D/F), , Espresso cabinets throughout with 36 inch uppers in the kitchen, granite kitchen counters, large kitchen island, tile kitchen backsplash, 12x12 tile in full baths and laundry, subway tile backsplash in kitchen, recessed lighting, pre-wired for ceiling fans in all bedrooms and living room, kitchen is pre-wired for pendant lights. Great location within the community - right across from additional parking. Ring Door Bell, Wifi Thermostats, Remote access front door lock - All included. Home backs to a wooded buffer.
Townhouse Details
Home Type
- Townhome
Est. Annual Taxes
- $4,500
Year Built
- Built in 2025 | Under Construction
Lot Details
- 2,289 Sq Ft Lot
- Lot Dimensions are 22x104
- No Units Located Below
- No Unit Above or Below
- Two or More Common Walls
- West Facing Home
- Landscaped
HOA Fees
- $230 Monthly HOA Fees
Parking
- 1 Car Attached Garage
- Front Facing Garage
- Garage Door Opener
Home Design
- Home is estimated to be completed on 3/28/25
- Traditional Architecture
- Slab Foundation
- Frame Construction
- Blown-In Insulation
- Shingle Roof
- Vinyl Siding
- Low Volatile Organic Compounds (VOC) Products or Finishes
- Stone Veneer
Interior Spaces
- 1,790 Sq Ft Home
- 2-Story Property
- Open Floorplan
- Wired For Data
- Smooth Ceilings
- Recessed Lighting
- Low Emissivity Windows
- Great Room
- Dining Room
- Screened Porch
- Indoor Smart Camera
Kitchen
- Gas Range
- Microwave
- Plumbed For Ice Maker
- Dishwasher
- Stainless Steel Appliances
- Granite Countertops
- Disposal
Flooring
- Carpet
- Ceramic Tile
- Luxury Vinyl Tile
Bedrooms and Bathrooms
- 3 Bedrooms
- Walk-In Closet
- Double Vanity
- Private Water Closet
Laundry
- Laundry Room
- Laundry on upper level
- Dryer
- Washer
Attic
- Scuttle Attic Hole
- Pull Down Stairs to Attic
Eco-Friendly Details
- No or Low VOC Paint or Finish
Schools
- Bethesda Elementary School
- Lowes Grove Middle School
- Hillside High School
Utilities
- Forced Air Zoned Heating and Cooling System
- Heating System Uses Natural Gas
- Vented Exhaust Fan
- Water Heater
- High Speed Internet
Listing and Financial Details
- Home warranty included in the sale of the property
- Assessor Parcel Number 234949
Community Details
Overview
- Association fees include internet, ground maintenance, maintenance structure, road maintenance
- Forty And Page Home Owners Association, Phone Number (919) 233-7660
- Built by Lennar
- Forty And Page Subdivision, Carson Floorplan
- Maintained Community
Amenities
- Picnic Area
Recreation
- Community Playground
- Dog Park
Map
Home Values in the Area
Average Home Value in this Area
Property History
| Date | Event | Price | Change | Sq Ft Price |
|---|---|---|---|---|
| 03/28/2025 03/28/25 | Sold | $409,000 | -2.6% | $228 / Sq Ft |
| 02/28/2025 02/28/25 | Pending | -- | -- | -- |
| 01/31/2025 01/31/25 | For Sale | $419,845 | -- | $235 / Sq Ft |
Similar Homes in the area
Source: Doorify MLS
MLS Number: 10074018
- 157 Durants Neck Ln
- 1302 Denmark Manor Dr
- 1605 Grace Point Rd
- 912 Jewel Stone Ln
- 237 Begen St
- 226 Begen St
- 1001 Hope Springs Ln
- 219 Begen St
- 1109 Hemby Ridge Ln
- 503 Suffolk Green Ln Unit 169
- 248 Begen St
- 409 Courthouse Dr
- 205 Begen St
- 1005 Forest Willow Ln
- 204 Stockton Gorge Rd
- 306 Meeting Hall Dr
- 1109 Forest Willow Ln
- 204 Concordia Woods Dr
- 110 Cambria Ln
- 1632 Ferntree Ct
