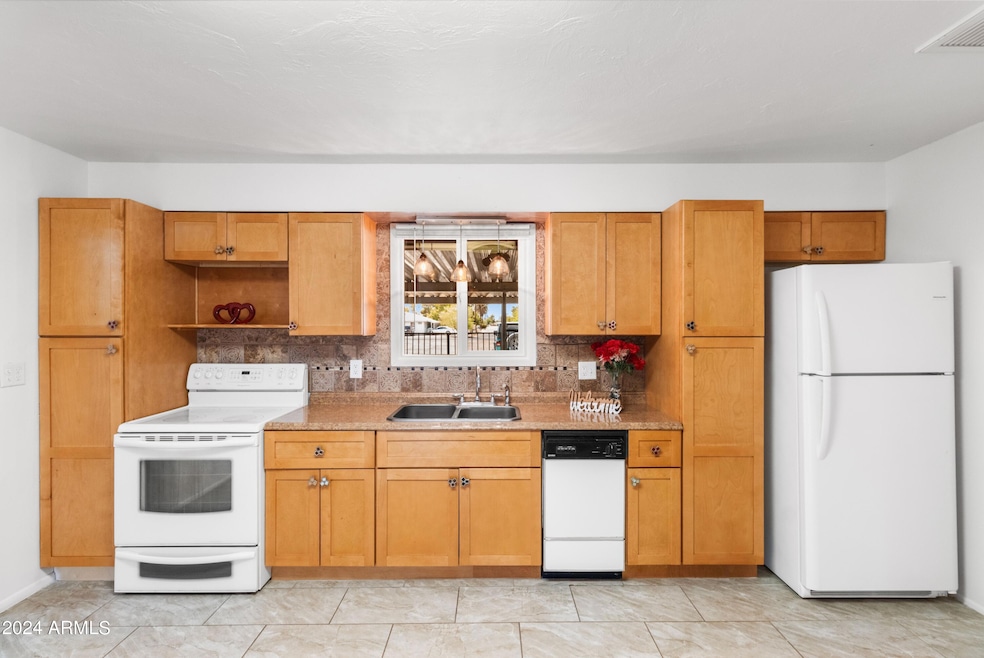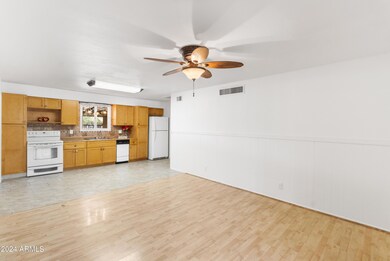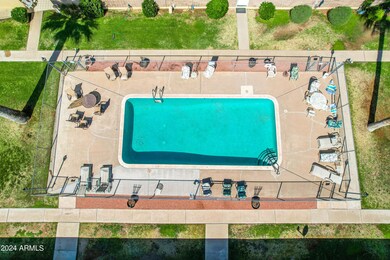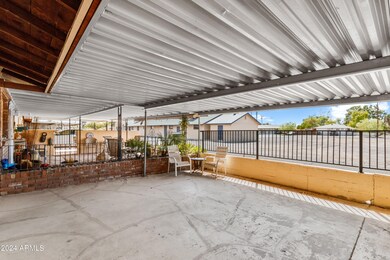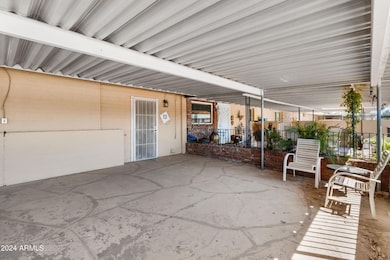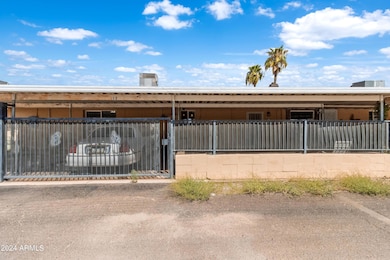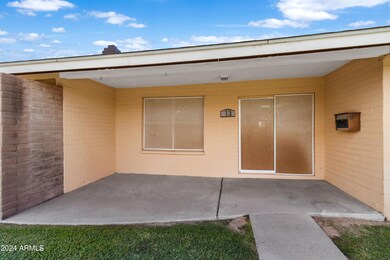
711 E Laurel Dr Unit 13 Casa Grande, AZ 85122
Estimated payment $1,318/month
Highlights
- Gated Parking
- Community Pool
- Eat-In Kitchen
- Private Yard
- Covered patio or porch
- Double Pane Windows
About This Home
Highly improved in 2018 and not lived in since. Improvements in 2018 included new Air Conditioning, heating, duct work, new 30 gallon hot water heater, new 100 amp electrical service, sinks and plumbing, toilets and showers. New flooring, new doors and all new windows! Marvin Gardens is a comfortable community with a grassy courtyard and private pool. 55+ adult living, quiet and peaceful. Private covered, and gated, parking and this unit includes a 2nd covered space. Enter directly from the covered patio next to the parking. Primary includes a walk-in shower and walk-in closet. Ceiling fans throughout. Home includes an awesome bonus room perfect for hobbies, crafting and many other uses. This is a very attractive opportunity for 55+ living at an affordable price!
Co-Listing Agent
RE/MAX Casa Grande Brokerage Phone: 520-836-1717 License #BR627220000
Townhouse Details
Home Type
- Townhome
Est. Annual Taxes
- $453
Year Built
- Built in 1964
Lot Details
- 1,527 Sq Ft Lot
- Wrought Iron Fence
- Front Yard Sprinklers
- Sprinklers on Timer
- Private Yard
- Grass Covered Lot
HOA Fees
- $225 Monthly HOA Fees
Home Design
- Roof Updated in 2021
- Composition Roof
- Block Exterior
Interior Spaces
- 1,470 Sq Ft Home
- 1-Story Property
- Double Pane Windows
- Low Emissivity Windows
Kitchen
- Eat-In Kitchen
- Laminate Countertops
Flooring
- Laminate
- Tile
Bedrooms and Bathrooms
- 3 Bedrooms
- Primary Bathroom is a Full Bathroom
- 2 Bathrooms
Parking
- 3 Open Parking Spaces
- 2 Carport Spaces
- Gated Parking
- Assigned Parking
Outdoor Features
- Covered patio or porch
Schools
- Adult Elementary And Middle School
- Adult High School
Utilities
- Refrigerated Cooling System
- Heating Available
- High Speed Internet
- Cable TV Available
Listing and Financial Details
- Assessor Parcel Number 506-04-082
Community Details
Overview
- Association fees include insurance, sewer, ground maintenance, front yard maint, trash, water, maintenance exterior
- Marvin Gardens Association, Phone Number (520) 251-2589
- Marvin Gardens Subdivision
Amenities
- Laundry Facilities
Recreation
- Community Pool
Map
Home Values in the Area
Average Home Value in this Area
Tax History
| Year | Tax Paid | Tax Assessment Tax Assessment Total Assessment is a certain percentage of the fair market value that is determined by local assessors to be the total taxable value of land and additions on the property. | Land | Improvement |
|---|---|---|---|---|
| 2025 | $443 | -- | -- | -- |
| 2024 | $453 | -- | -- | -- |
| 2023 | $453 | $5,463 | $485 | $4,978 |
| 2022 | $447 | $4,931 | $485 | $4,446 |
| 2021 | $476 | $3,619 | $0 | $0 |
| 2020 | $460 | $3,536 | $0 | $0 |
| 2019 | $439 | $3,390 | $0 | $0 |
| 2018 | $438 | $3,245 | $0 | $0 |
| 2017 | $455 | $3,306 | $0 | $0 |
| 2016 | $453 | $3,284 | $485 | $2,799 |
| 2014 | -- | $3,187 | $486 | $2,702 |
Property History
| Date | Event | Price | Change | Sq Ft Price |
|---|---|---|---|---|
| 01/25/2025 01/25/25 | Price Changed | $189,000 | -5.0% | $129 / Sq Ft |
| 08/29/2024 08/29/24 | For Sale | $199,000 | -- | $135 / Sq Ft |
Deed History
| Date | Type | Sale Price | Title Company |
|---|---|---|---|
| Cash Sale Deed | $106,000 | Fidelity National Title Agen |
Mortgage History
| Date | Status | Loan Amount | Loan Type |
|---|---|---|---|
| Open | $144,078 | FHA | |
| Closed | $16,875 | Unknown | |
| Closed | $4,600 | Unknown | |
| Previous Owner | $56,000 | Credit Line Revolving |
Similar Homes in Casa Grande, AZ
Source: Arizona Regional Multiple Listing Service (ARMLS)
MLS Number: 6750090
APN: 506-04-082
- 711 E Laurel Dr Unit 17
- 711 E Laurel Dr Unit 13
- 761 E Pepper Dr
- 771 E Pepper Dr
- 1415 N Trekell Rd Unit 102
- 1415 N Trekell Rd Unit 101
- 1104 N Coolidge Ave
- 796 E Pepper Dr Unit 1
- 731 E Manor Dr
- 800 E Melrose Dr
- 1116 E 11th St
- 1518 N Gilbert Ave
- 1434 N Casa Grande Ave
- 0 N Trekell Rd Unit 6699857
- 633 E Agua Del Oro
- 644 E Agua Del Oro
- 404 E Paseo de Isabella
- 509 E Melrose Dr
- 1137 E Mcmurray Blvd
- 913 N Brown Ave
