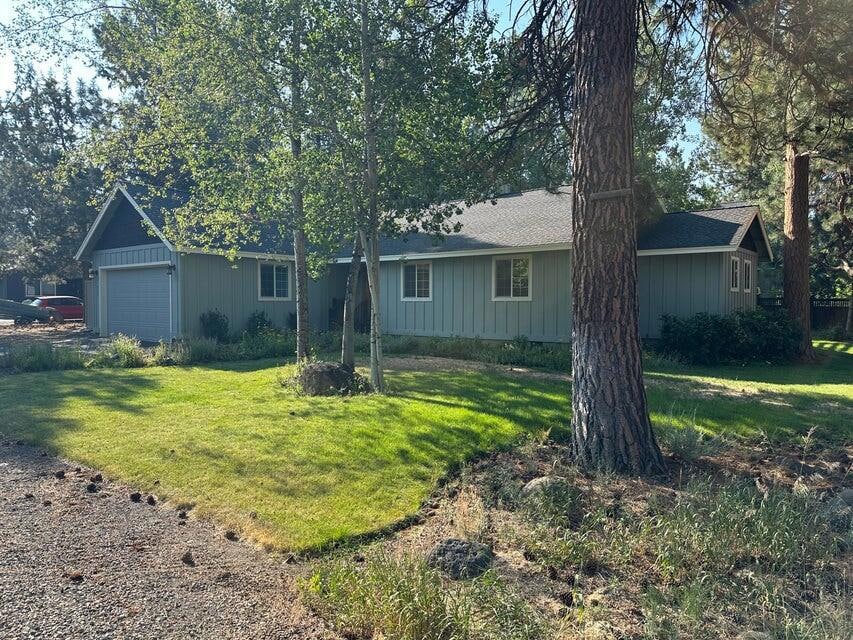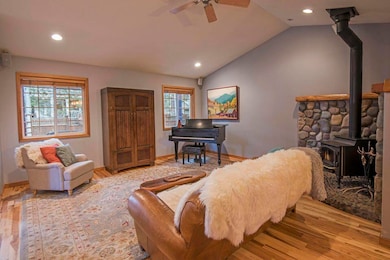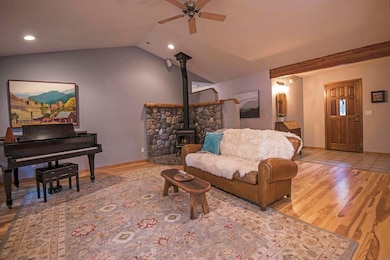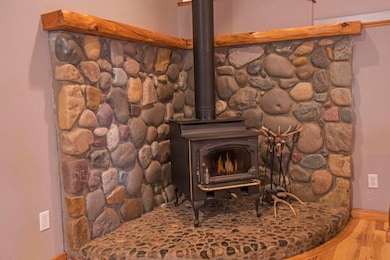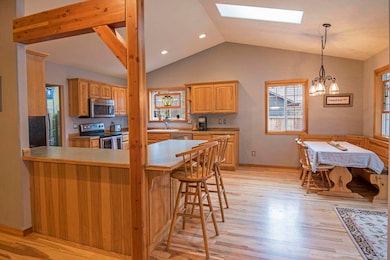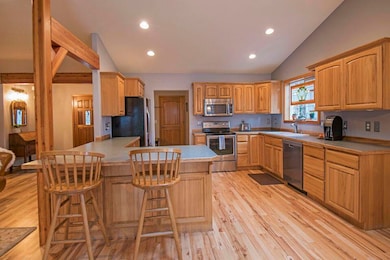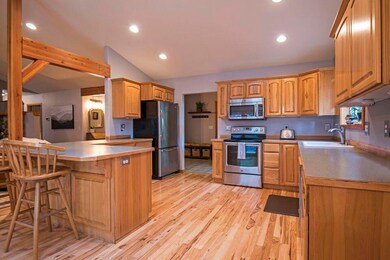
711 E Tyee Dr Sisters, OR 97759
Estimated payment $4,825/month
Highlights
- Spa
- RV Access or Parking
- Forest View
- Sisters Elementary School Rated A-
- Open Floorplan
- 5-minute walk to Creekside City Park
About This Home
This charming single-story home is ideally located within walking distance to downtown and the scenic Peterson Ridge trail system, with a city park just across the street. Situated in the highly desirable Buck Run neighborhood on a huge .39 acre lot & zoned multi-family residential. Thoughtfully maintained, the home features hickory floors and cabinets, vaulted ceilings, and beautifully renovated bathrooms with walk-in shower and subway tile.
The spacious primary suite offers a large walk-in closet and French doors leading to an expansive back deck perfect for entertaining or relaxing in the hot tub beneath the pergola. Enjoy year-round comfort with a heat pump, A/C & cozy wood burning stove. Additional highlights include pull-down attic access for extra storage, fenced raised garden beds, a delightful chicken coop, a separate fenced pet yard, and a garden shed.
Home Details
Home Type
- Single Family
Est. Annual Taxes
- $4,316
Year Built
- Built in 2001
Lot Details
- 0.39 Acre Lot
- Kennel or Dog Run
- Poultry Coop
- Fenced
- Landscaped
- Native Plants
- Level Lot
- Front and Back Yard Sprinklers
- Sprinklers on Timer
- Garden
Parking
- 2 Car Attached Garage
- Garage Door Opener
- Driveway
- On-Street Parking
- RV Access or Parking
Property Views
- Forest
- Territorial
- Neighborhood
Home Design
- Traditional Architecture
- Stem Wall Foundation
- Frame Construction
- Composition Roof
Interior Spaces
- 1,649 Sq Ft Home
- 1-Story Property
- Open Floorplan
- Vaulted Ceiling
- Ceiling Fan
- Skylights
- Wood Burning Fireplace
- Double Pane Windows
- Wood Frame Window
- Great Room with Fireplace
- Laundry Room
Kitchen
- Breakfast Area or Nook
- Eat-In Kitchen
- Breakfast Bar
- Oven
- Range
- Microwave
- Dishwasher
- Laminate Countertops
- Disposal
Flooring
- Wood
- Tile
Bedrooms and Bathrooms
- 3 Bedrooms
- Walk-In Closet
- 2 Full Bathrooms
- Double Vanity
- Bathtub with Shower
- Bathtub Includes Tile Surround
Home Security
- Carbon Monoxide Detectors
- Fire and Smoke Detector
Accessible Home Design
- Accessible Full Bathroom
- Accessible Kitchen
- Accessible Hallway
Outdoor Features
- Spa
- Fire Pit
- Shed
- Storage Shed
Schools
- Sisters Elementary School
- Sisters Middle School
- Sisters High School
Utilities
- Whole House Fan
- Forced Air Heating and Cooling System
- Heating System Uses Wood
- Heat Pump System
- Water Heater
Listing and Financial Details
- Tax Lot 50
- Assessor Parcel Number 196411
Community Details
Overview
- No Home Owners Association
- Buck Run Subdivision
- Property is near a preserve or public land
Recreation
- Community Playground
- Park
- Trails
Map
Home Values in the Area
Average Home Value in this Area
Tax History
| Year | Tax Paid | Tax Assessment Tax Assessment Total Assessment is a certain percentage of the fair market value that is determined by local assessors to be the total taxable value of land and additions on the property. | Land | Improvement |
|---|---|---|---|---|
| 2024 | $4,316 | $260,680 | -- | -- |
| 2023 | $4,193 | $253,090 | $0 | $0 |
| 2022 | $3,898 | $238,570 | $0 | $0 |
| 2021 | $3,939 | $231,630 | $0 | $0 |
| 2020 | $3,744 | $231,630 | $0 | $0 |
| 2019 | $3,719 | $224,890 | $0 | $0 |
| 2018 | $3,601 | $218,340 | $0 | $0 |
| 2017 | $3,479 | $211,990 | $0 | $0 |
| 2016 | $3,431 | $205,820 | $0 | $0 |
| 2015 | $3,225 | $199,830 | $0 | $0 |
| 2014 | $3,121 | $194,010 | $0 | $0 |
Property History
| Date | Event | Price | Change | Sq Ft Price |
|---|---|---|---|---|
| 04/15/2025 04/15/25 | For Sale | $800,000 | +4.6% | $485 / Sq Ft |
| 03/02/2023 03/02/23 | Sold | $765,000 | 0.0% | $464 / Sq Ft |
| 01/20/2023 01/20/23 | Pending | -- | -- | -- |
| 01/17/2023 01/17/23 | For Sale | $765,000 | -- | $464 / Sq Ft |
Deed History
| Date | Type | Sale Price | Title Company |
|---|---|---|---|
| Warranty Deed | $765,000 | Western Title | |
| Bargain Sale Deed | -- | Western Title & Escrow | |
| Interfamily Deed Transfer | -- | Amerititle | |
| Warranty Deed | $370,000 | Western Title & Escrow Co | |
| Warranty Deed | $234,000 | Western Title & Escrow Co | |
| Interfamily Deed Transfer | -- | First Amer Title Ins Co Or | |
| Interfamily Deed Transfer | -- | First Amer Title Ins Co Or |
Mortgage History
| Date | Status | Loan Amount | Loan Type |
|---|---|---|---|
| Open | $573,750 | New Conventional | |
| Previous Owner | $135,000 | Unknown | |
| Previous Owner | $35,000 | Stand Alone Second | |
| Previous Owner | $283,700 | New Conventional | |
| Previous Owner | $312,000 | Unknown | |
| Previous Owner | $368,867 | Unknown | |
| Previous Owner | $34,000 | Credit Line Revolving | |
| Previous Owner | $187,200 | New Conventional | |
| Previous Owner | $159,250 | Stand Alone Refi Refinance Of Original Loan | |
| Closed | $11,375 | No Value Available |
Similar Homes in Sisters, OR
Source: Central Oregon Association of REALTORS®
MLS Number: 220199569
APN: 196411
- 713 E Tyler Ave Unit 60
- 714 S Wrangler Ct
- 955 E Coyote Springs Rd
- 0 E Washington Ave Unit 5901 220193407
- 157 E Black Crater Ave
- 151 E Black Crater Ave
- 215 S Spruce St
- 921 E Cascade Ave
- 205 E Washington Ave
- 973 E Cascade Ave
- 681 S Elm St
- 1021 E Cascade Ave
- 187 W Jefferson Ave
- 0 N Spruce St
- 285 W Washington Ave
- 995 E Horse Back Trail
- 540 S Pine St
- 356 W Jefferson Ave
- 375 W Washington Ave
- 1104 E Horse Back Trail
