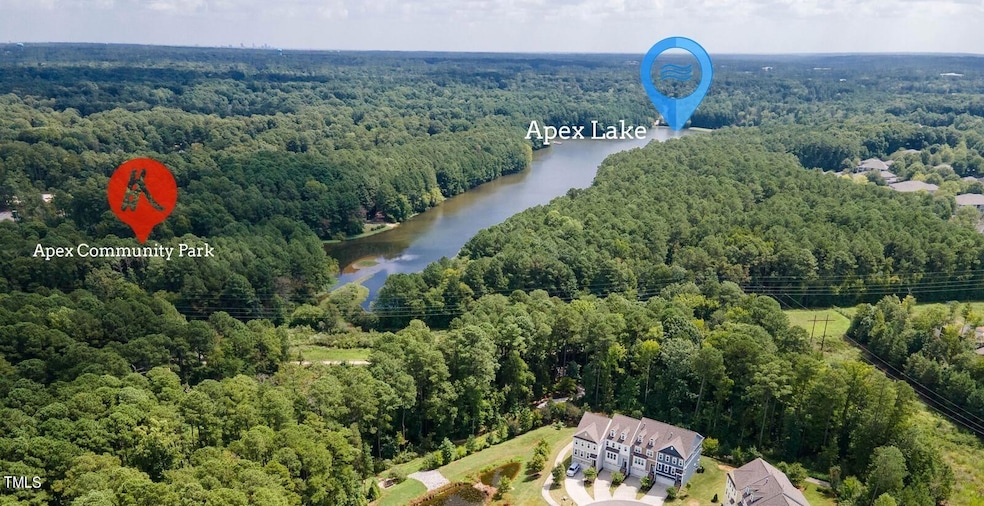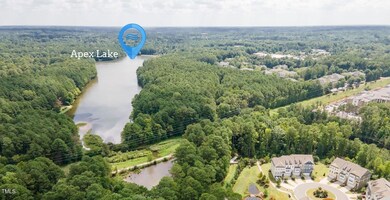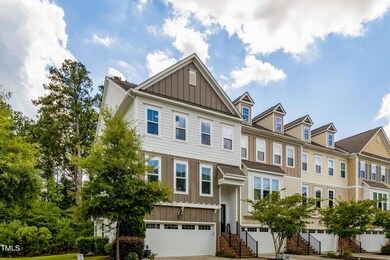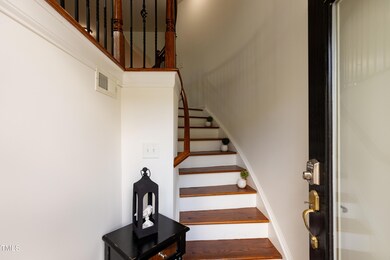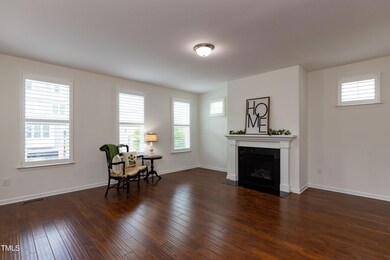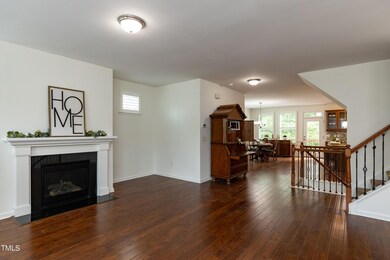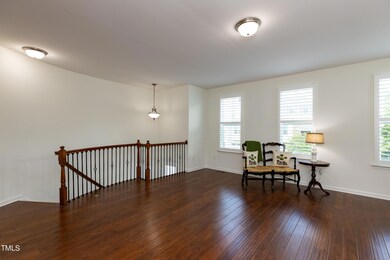
Highlights
- View of Trees or Woods
- Open Floorplan
- Transitional Architecture
- Laurel Park Elementary Rated A
- Deck
- Wood Flooring
About This Home
As of September 2024Come live in the beautiful hamlet of Edgewater. This neighborhood is nestled between Apex Community Park & Apex Lake. Completely surrounded by hardwoods & greenery, trails, tennis & basketball courts, baseball diamonds & playgrounds. Outdoor living at its best! This beautiful 2014 end unit has been refreshed and painted throughout. This townhome is 24' wide & truly lives like a single family home. Three bedrooms up and a finished walk-out basement w/half bath on 1st floor. It could be a 4th bedroom or flex room, your choice! Open concept kitchen, with large island, sunny dining room and living areas. Large deck off the kitchen and dining room with private wooded views provide additional outdoor living. Don't miss the award winning curved staircase that will lead you into your new home. Washer/dryer and kitchen refrigerator to convey with accepted offer. The home has plantation shutters on the main level.
There is a 220V outlet in the garage that can be converted for electric car use.
Hardwood floors on main level.
LVP on 1st floor for indoor/outdoor convenience.
Last Agent to Sell the Property
Kevin Gilmour
Keller Williams Legacy License #338594

Last Buyer's Agent
Gevin Vinson
Raynor Realty powered by Real License #307279
Townhouse Details
Home Type
- Townhome
Est. Annual Taxes
- $3,556
Year Built
- Built in 2014
Lot Details
- 2,178 Sq Ft Lot
- End Unit
- 1 Common Wall
- Back Yard
HOA Fees
- $170 Monthly HOA Fees
Parking
- 2 Car Attached Garage
- Parking Deck
- Front Facing Garage
- Garage Door Opener
- Additional Parking
- 2 Open Parking Spaces
Property Views
- Woods
- Neighborhood
Home Design
- Transitional Architecture
- Slab Foundation
- Shingle Roof
- Board and Batten Siding
Interior Spaces
- 2,574 Sq Ft Home
- 3-Story Property
- Open Floorplan
- Crown Molding
- Smooth Ceilings
- High Ceiling
- Chandelier
- Gas Fireplace
- Plantation Shutters
- Window Screens
- Family Room with Fireplace
Kitchen
- Gas Oven
- Gas Range
- Microwave
- Ice Maker
- Dishwasher
- Stainless Steel Appliances
- Kitchen Island
- Granite Countertops
- Disposal
Flooring
- Wood
- Carpet
- Ceramic Tile
Bedrooms and Bathrooms
- 3 Bedrooms
- Walk-In Closet
- Soaking Tub
- Bathtub with Shower
- Walk-in Shower
Laundry
- Laundry Room
- Laundry on upper level
- Washer and Dryer
Attic
- Pull Down Stairs to Attic
- Unfinished Attic
Home Security
Outdoor Features
- Balcony
- Deck
- Patio
- Rain Gutters
- Porch
Schools
- Laurel Park Elementary School
- Salem Middle School
- Apex High School
Horse Facilities and Amenities
- Grass Field
Utilities
- Forced Air Zoned Heating and Cooling System
- Heat Pump System
- Tankless Water Heater
- Gas Water Heater
- Cable TV Available
Listing and Financial Details
- Assessor Parcel Number 0752088544
Community Details
Overview
- Association fees include ground maintenance, maintenance structure, storm water maintenance
- Elite Management Association, Phone Number (919) 233-7660
- Edgewater Subdivision
- Maintained Community
- Community Parking
- Pond Year Round
Security
- Fire and Smoke Detector
Map
Home Values in the Area
Average Home Value in this Area
Property History
| Date | Event | Price | Change | Sq Ft Price |
|---|---|---|---|---|
| 09/13/2024 09/13/24 | Sold | $512,000 | -0.6% | $199 / Sq Ft |
| 07/17/2024 07/17/24 | Pending | -- | -- | -- |
| 07/17/2024 07/17/24 | For Sale | $515,000 | 0.0% | $200 / Sq Ft |
| 06/13/2024 06/13/24 | For Sale | $515,000 | -- | $200 / Sq Ft |
Tax History
| Year | Tax Paid | Tax Assessment Tax Assessment Total Assessment is a certain percentage of the fair market value that is determined by local assessors to be the total taxable value of land and additions on the property. | Land | Improvement |
|---|---|---|---|---|
| 2024 | $4,469 | $521,322 | $110,000 | $411,322 |
| 2023 | $3,556 | $322,310 | $72,000 | $250,310 |
| 2022 | $3,338 | $322,310 | $72,000 | $250,310 |
| 2021 | $3,211 | $322,310 | $72,000 | $250,310 |
| 2020 | $3,179 | $322,310 | $72,000 | $250,310 |
| 2019 | $3,289 | $287,870 | $60,000 | $227,870 |
| 2018 | $3,098 | $287,870 | $60,000 | $227,870 |
| 2017 | $2,884 | $287,870 | $60,000 | $227,870 |
| 2016 | $2,843 | $287,870 | $60,000 | $227,870 |
| 2015 | $2,434 | $54,000 | $54,000 | $0 |
Mortgage History
| Date | Status | Loan Amount | Loan Type |
|---|---|---|---|
| Open | $409,600 | New Conventional | |
| Previous Owner | $110,000 | New Conventional | |
| Previous Owner | $256,062 | FHA | |
| Previous Owner | $282,433 | FHA | |
| Previous Owner | $283,166 | FHA |
Deed History
| Date | Type | Sale Price | Title Company |
|---|---|---|---|
| Warranty Deed | $512,000 | None Listed On Document | |
| Special Warranty Deed | $289,000 | None Available |
Similar Homes in Apex, NC
Source: Doorify MLS
MLS Number: 10035328
APN: 0752.05-08-8544-000
- 2132 Royal Berry Ct
- 1624 Cone Ave
- 1636 Cone Ave
- 1532 Cone Ave
- 1704 Chestnut St
- 3047 Kilarney Ridge Loop
- 1002 Springmill Ct
- 1028 Dotson Way
- 1529 Salem Church Rd
- 1100 Dotson Way
- 802 Knollwood Dr
- 1016 Kilarney Ridge Loop
- 1418 Suterland Rd
- 131 140 15 MacGregor Pines Dr
- 1326 Apache Ln
- 3007 Old Raleigh Rd
- 3015 Old Raleigh Rd
- 1312 Rothes Rd
- 105 Colchis Ct
- 107 Marseille Place
