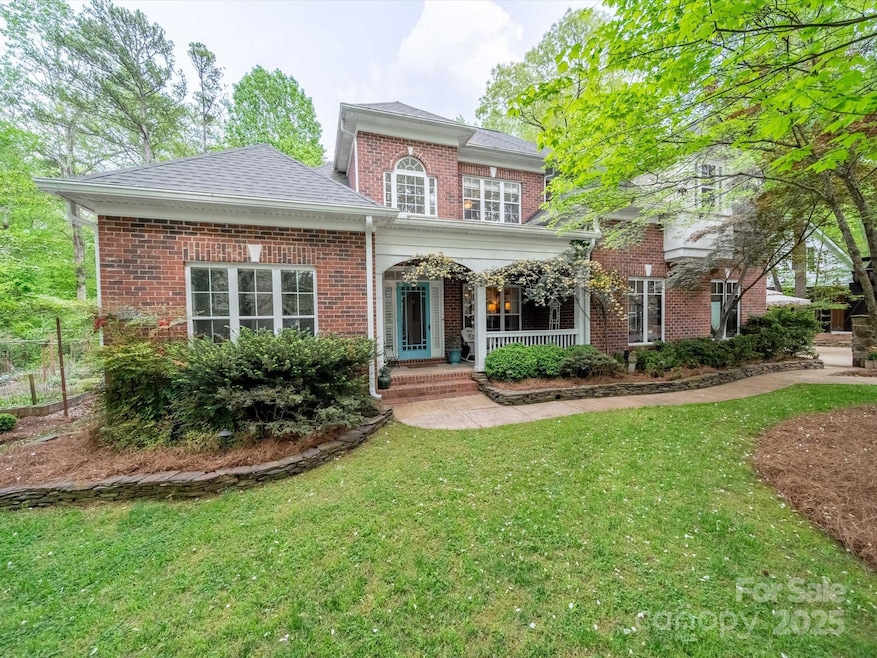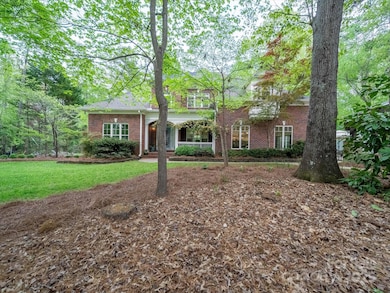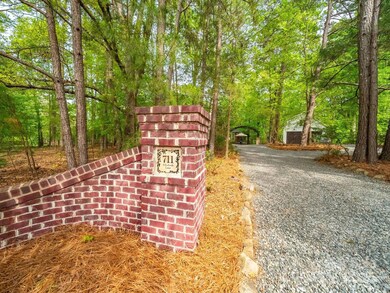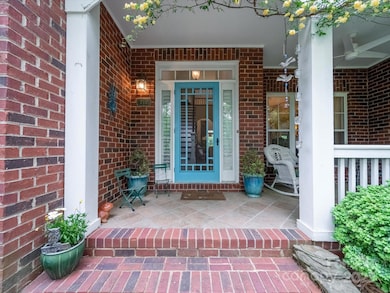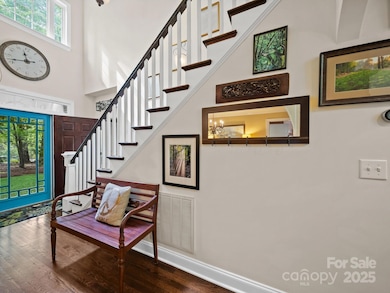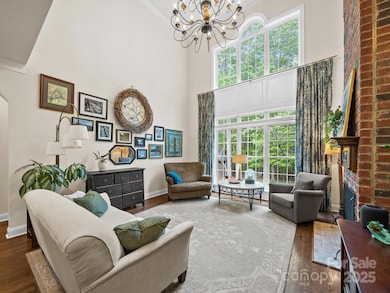
711 Elizabeth Ln Matthews, NC 28105
Estimated payment $5,904/month
Highlights
- RV Access or Parking
- Open Floorplan
- Wooded Lot
- Elizabeth Lane Elementary Rated A-
- Great Room with Fireplace
- Transitional Architecture
About This Home
Tucked away on a private, wooded 2-acre lot, 711 Elizabeth Lane feels like a mountain retreat—yet it’s right in the heart of Matthews. Designed for effortless entertaining, this home seamlessly blends indoor and outdoor living. Inside, unique custom touches and warm wood flooring add character. The kitchen and gathering room spill onto the covered porch and patio, setting the scene for lively fire ring chats and al fresco dining. A large garden studio with polished concrete floors serves as the ultimate flex space—workshop, art studio, or rec room- and feels like an extension of the lush surroundings. The detached double garage is a dream, with a soaring two-story interior, custom carriage doors, and enough space to store a travel trailer, host gatherings, or let creativity roam. Sliding glass doors open to the backyard, expanding possibilities. Nature is king here with a tree house in the woods and raised beds and a garden shed behind an antique garden gate.
Listing Agent
Allen Tate Charlotte South Brokerage Email: carol.fox@allentate.com License #105804

Home Details
Home Type
- Single Family
Est. Annual Taxes
- $5,202
Year Built
- Built in 1999
Lot Details
- Level Lot
- Wooded Lot
- Property is zoned R15
Parking
- 2 Car Detached Garage
- Electric Vehicle Home Charger
- Front Facing Garage
- RV Access or Parking
Home Design
- Transitional Architecture
- Four Sided Brick Exterior Elevation
Interior Spaces
- 1.5-Story Property
- Open Floorplan
- Ceiling Fan
- Skylights
- Fireplace With Gas Starter
- See Through Fireplace
- Insulated Windows
- Window Screens
- Pocket Doors
- French Doors
- Entrance Foyer
- Great Room with Fireplace
- Crawl Space
- Attic Fan
Kitchen
- Breakfast Bar
- Self-Cleaning Convection Oven
- Electric Oven
- Gas Cooktop
- Down Draft Cooktop
- Microwave
- Freezer
- Plumbed For Ice Maker
- Dishwasher
- Kitchen Island
- Disposal
Flooring
- Wood
- Concrete
- Tile
- Vinyl
Bedrooms and Bathrooms
- Split Bedroom Floorplan
- Walk-In Closet
- Garden Bath
Laundry
- Laundry Room
- Washer and Electric Dryer Hookup
Outdoor Features
- Covered patio or porch
- Shed
Schools
- Elizabeth Lane Elementary School
- South Charlotte Middle School
- Providence High School
Utilities
- Multiple cooling system units
- Forced Air Heating and Cooling System
- Heating System Uses Natural Gas
- Underground Utilities
- Tankless Water Heater
- Fiber Optics Available
- Cable TV Available
Listing and Financial Details
- Assessor Parcel Number 227-432-88
Map
Home Values in the Area
Average Home Value in this Area
Tax History
| Year | Tax Paid | Tax Assessment Tax Assessment Total Assessment is a certain percentage of the fair market value that is determined by local assessors to be the total taxable value of land and additions on the property. | Land | Improvement |
|---|---|---|---|---|
| 2023 | $5,202 | $697,400 | $341,400 | $356,000 |
| 2022 | $4,843 | $526,800 | $252,400 | $274,400 |
| 2021 | $4,587 | $498,700 | $252,400 | $246,300 |
| 2020 | $4,512 | $491,600 | $252,400 | $239,200 |
| 2019 | $4,443 | $491,600 | $252,400 | $239,200 |
| 2018 | $3,351 | $282,100 | $96,000 | $186,100 |
| 2017 | $3,284 | $282,100 | $96,000 | $186,100 |
| 2016 | $3,281 | $282,100 | $96,000 | $186,100 |
| 2015 | $3,277 | $282,100 | $96,000 | $186,100 |
| 2014 | $4,867 | $428,200 | $206,500 | $221,700 |
Deed History
| Date | Type | Sale Price | Title Company |
|---|---|---|---|
| Warranty Deed | $334,500 | -- | |
| Warranty Deed | $65,000 | -- |
Mortgage History
| Date | Status | Loan Amount | Loan Type |
|---|---|---|---|
| Open | $200,000 | No Value Available | |
| Closed | $100,000 | Credit Line Revolving | |
| Closed | $94,464 | New Conventional | |
| Closed | $128,600 | Credit Line Revolving | |
| Closed | $95,000 | Credit Line Revolving | |
| Closed | $236,400 | Unknown | |
| Closed | $65,000 | Credit Line Revolving | |
| Closed | $240,000 | No Value Available | |
| Previous Owner | $65,295 | Construction |
Similar Homes in the area
Source: Canopy MLS (Canopy Realtor® Association)
MLS Number: 4237566
APN: 227-432-88
- 923 Somersby Ln
- 916 Somersby Ln
- 914 Elizabeth Ln
- 539 Stanhope Ln
- 316 Epperstone Ln
- 317 Port Royal Dr
- 200 Port Royal Dr
- 237 Walnut Point Dr
- 1016 Courtney Ln Unit 26
- 1025 Courtney Ln Unit 18
- 200 Linville Dr
- 1355 Wyndmere Hills Ln
- 616 Silversmith Ln
- 406 Bubbling Well Rd
- 119 Lakenheath Ln
- 1902 Windlock Dr
- 601 Highland Forest Dr
- 1935 Weddington Rd Unit 1
- 1935 Weddington Rd
- 2723 Providence Pine Ln
