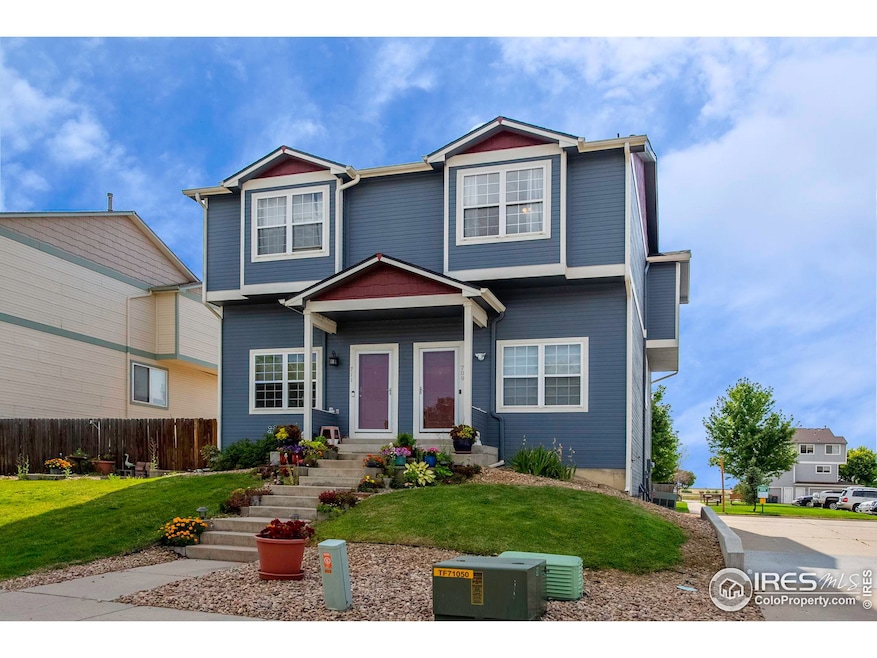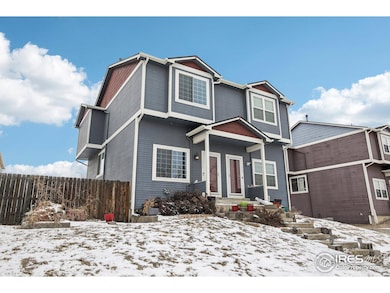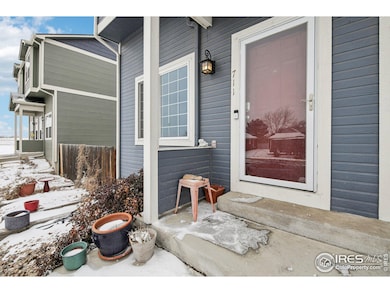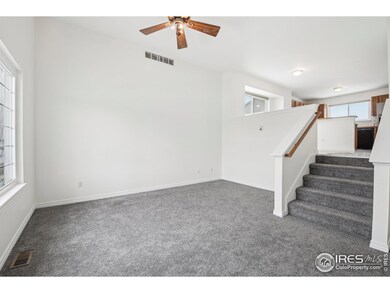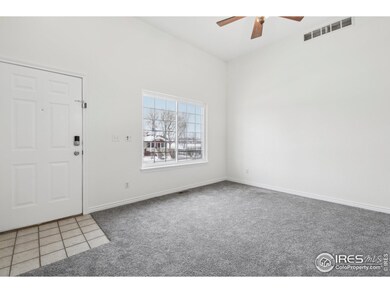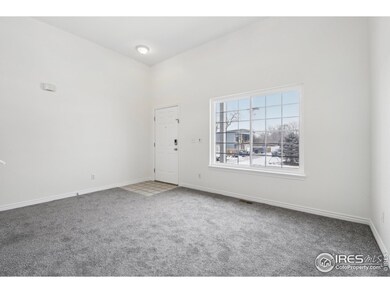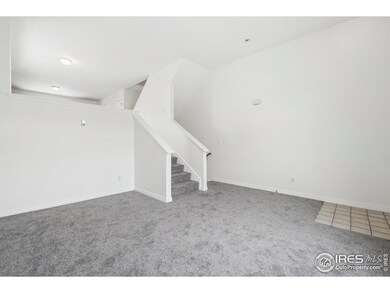
711 Elm St Frederick, CO 80530
Highlights
- Mountain View
- Cooling Available
- Level Entry For Accessibility
- 1 Car Attached Garage
- Community Playground
- 4-minute walk to Crist Park
About This Home
As of April 2025Welcome to the Grove Townhomes in Old Town Frederick. This home is move-in ready with so many new updates, plus an attached garage provides added convenience! Step into comfort and style with this beautifully updated 3-bedroom, 3-bathroom townhome in the charming town of Frederick, Colorado! From the moment you walk in, you'll love the bright, open floor plan that fills the home with natural light-perfect for entertaining or simply unwinding in your own cozy retreat. A large living room space leads up to a dining nook, a bright kitchen, and a half bathroom. Up the stairs to the primary suite. This suite has a full bathroom, one of only 4 in the entire complex with a primary bathroom!!! Wake up to vibrant sunrises from your east-facing primary suite, complete with spacious closet space. 2 additional bedrooms upstairs with west-facing windows and breathtaking mountain views that make every morning feel like a dream. Plenty of space for family, guests, or even a home office. A spacious full bathroom also on the upper level. Recent updates include all new windows, new interior paint, new toilets, new kitchen sink and disposal, new carpet, and 3-year-old water heater. The unfinished basement has a laundry room and tons of storage space. Located right next to Centennial Park, you'll have miles of trails, excellent views of the Paramotor gliders, a fitness loop, and a playground just steps away. Plus, with its prime Old Town location, you're within walking distance of schools, shopping, dining, and everything Frederick has to offer. With a low HOA and no metro tax, this is an opportunity you don't want to miss! Schedule your showing today and get ready to fall in love with your new home!
Townhouse Details
Home Type
- Townhome
Est. Annual Taxes
- $2,514
Year Built
- Built in 1999
Lot Details
- 2,015 Sq Ft Lot
- No Units Located Below
- East Facing Home
HOA Fees
- $56 Monthly HOA Fees
Parking
- 1 Car Attached Garage
- Alley Access
Home Design
- Wood Frame Construction
- Composition Roof
Interior Spaces
- 1,234 Sq Ft Home
- 3-Story Property
- Ceiling Fan
- Window Treatments
- Mountain Views
Kitchen
- Electric Oven or Range
- Dishwasher
- Disposal
Flooring
- Carpet
- Linoleum
Bedrooms and Bathrooms
- 3 Bedrooms
- Primary Bathroom is a Full Bathroom
Laundry
- Dryer
- Washer
Unfinished Basement
- Partial Basement
- Laundry in Basement
Schools
- Frederick Elementary School
- Thunder Valley Middle School
- Frederick High School
Utilities
- Cooling Available
- Forced Air Heating System
Additional Features
- Level Entry For Accessibility
- Exterior Lighting
Listing and Financial Details
- Assessor Parcel Number R7091198
Community Details
Overview
- Association fees include common amenities
- Grove Townhomes Subdivision
Recreation
- Community Playground
Map
Home Values in the Area
Average Home Value in this Area
Property History
| Date | Event | Price | Change | Sq Ft Price |
|---|---|---|---|---|
| 04/24/2025 04/24/25 | Sold | $415,000 | 0.0% | $336 / Sq Ft |
| 02/21/2025 02/21/25 | For Sale | $415,000 | -- | $336 / Sq Ft |
Tax History
| Year | Tax Paid | Tax Assessment Tax Assessment Total Assessment is a certain percentage of the fair market value that is determined by local assessors to be the total taxable value of land and additions on the property. | Land | Improvement |
|---|---|---|---|---|
| 2024 | $2,117 | $24,890 | $4,960 | $19,930 |
| 2023 | $2,117 | $25,140 | $5,010 | $20,130 |
| 2022 | $1,922 | $18,420 | $2,950 | $15,470 |
| 2021 | $1,942 | $18,960 | $3,040 | $15,920 |
| 2020 | $1,620 | $15,940 | $2,430 | $13,510 |
| 2019 | $1,643 | $15,940 | $2,430 | $13,510 |
| 2018 | $1,555 | $15,650 | $1,870 | $13,780 |
| 2017 | $1,589 | $15,650 | $1,870 | $13,780 |
| 2016 | $958 | $9,280 | $1,550 | $7,730 |
| 2015 | $928 | $9,280 | $1,550 | $7,730 |
| 2014 | $798 | $7,980 | $1,350 | $6,630 |
Mortgage History
| Date | Status | Loan Amount | Loan Type |
|---|---|---|---|
| Previous Owner | $189,500 | New Conventional | |
| Previous Owner | $188,000 | New Conventional | |
| Previous Owner | $78,960 | Construction |
Deed History
| Date | Type | Sale Price | Title Company |
|---|---|---|---|
| Quit Claim Deed | -- | None Listed On Document | |
| Interfamily Deed Transfer | -- | None Available | |
| Interfamily Deed Transfer | -- | None Available | |
| Warranty Deed | $109,760 | -- | |
| Deed | -- | -- |
Similar Homes in Frederick, CO
Source: IRES MLS
MLS Number: 1026708
APN: R7091198
