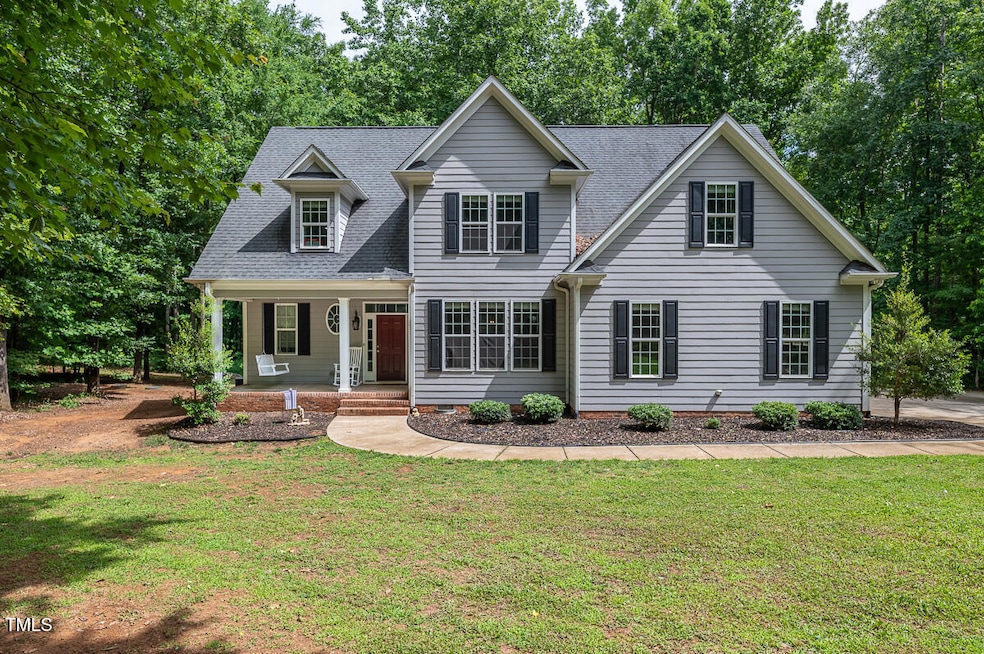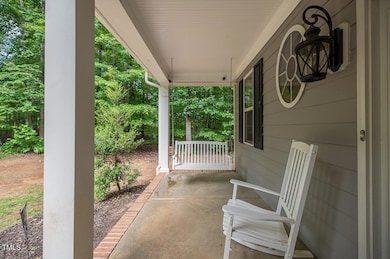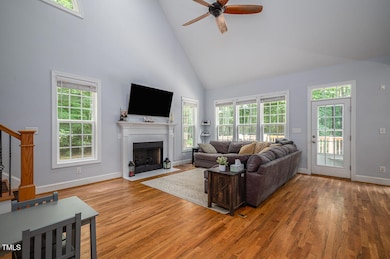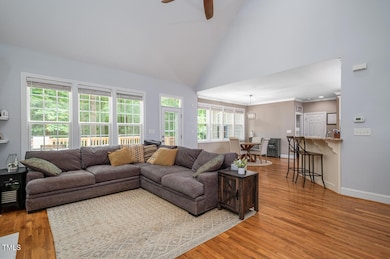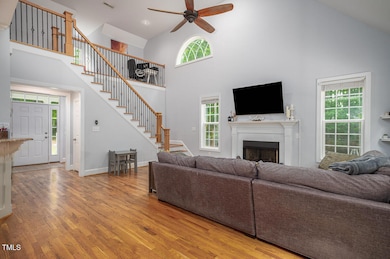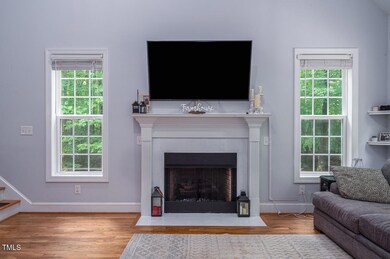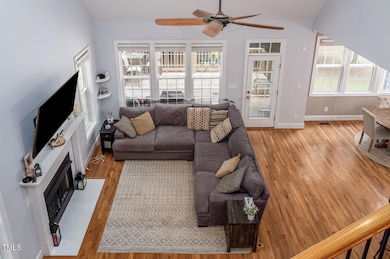
711 Kentcie Ln Efland, NC 27243
Cheeks NeighborhoodEstimated payment $4,232/month
Highlights
- 4.29 Acre Lot
- Craftsman Architecture
- Partially Wooded Lot
- Open Floorplan
- Deck
- Vaulted Ceiling
About This Home
Tucked away on a peaceful cul-de-sac, this beautiful home offers the perfect blend of privacy and convenience—just 10 minutes from I-85 with an easy commute to both the Triangle and Triad. The spacious main level features an open-concept living area with soaring ceilings and hardwood floors, a formal dining room, and a luxurious primary suite. Upstairs, you'll find two additional bedrooms and a versatile loft space. Relax on the classic rocking chair front porch or entertain oversized back deck, overlooking a play structure, all while surrounded by serene natural beauty.
Lumos Highspeed internet is in the area!
Home Details
Home Type
- Single Family
Est. Annual Taxes
- $4,058
Year Built
- Built in 2014
Lot Details
- 4.29 Acre Lot
- Property fronts a private road
- Cul-De-Sac
- Cleared Lot
- Partially Wooded Lot
- Landscaped with Trees
- Private Yard
- Property is zoned AR
Parking
- 2 Car Attached Garage
- Side Facing Garage
- 2 Open Parking Spaces
Home Design
- Craftsman Architecture
- Permanent Foundation
- Shingle Roof
Interior Spaces
- 2,809 Sq Ft Home
- 2-Story Property
- Open Floorplan
- Crown Molding
- Smooth Ceilings
- Vaulted Ceiling
- Ceiling Fan
- Gas Log Fireplace
- Entrance Foyer
- Living Room with Fireplace
- Breakfast Room
- Combination Kitchen and Dining Room
- Storage
- Basement
- Crawl Space
Kitchen
- Eat-In Kitchen
- Built-In Oven
- Electric Range
- Microwave
- Dishwasher
- Granite Countertops
Flooring
- Wood
- Carpet
- Tile
Bedrooms and Bathrooms
- 4 Bedrooms
- Primary Bedroom on Main
- Walk-In Closet
- Double Vanity
- Private Water Closet
- Separate Shower in Primary Bathroom
- Soaking Tub
- Bathtub with Shower
- Walk-in Shower
Laundry
- Laundry Room
- Laundry on main level
- Dryer
- Washer
Attic
- Attic Floors
- Pull Down Stairs to Attic
- Unfinished Attic
Outdoor Features
- Deck
- Covered patio or porch
- Rain Gutters
Schools
- Central Elementary School
- Gravelly Hill Middle School
- Orange High School
Utilities
- Forced Air Zoned Heating and Cooling System
- Well
- Electric Water Heater
- Septic Tank
Community Details
- No Home Owners Association
- Kelly Crest Subdivision
Listing and Financial Details
- Assessor Parcel Number 9846919613
Map
Home Values in the Area
Average Home Value in this Area
Tax History
| Year | Tax Paid | Tax Assessment Tax Assessment Total Assessment is a certain percentage of the fair market value that is determined by local assessors to be the total taxable value of land and additions on the property. | Land | Improvement |
|---|---|---|---|---|
| 2024 | $4,196 | $420,200 | $70,100 | $350,100 |
| 2023 | $4,084 | $420,200 | $70,100 | $350,100 |
| 2022 | $3,983 | $420,200 | $70,100 | $350,100 |
| 2021 | $3,888 | $420,200 | $70,100 | $350,100 |
| 2020 | $3,740 | $384,500 | $51,000 | $333,500 |
| 2018 | $3,662 | $384,500 | $51,000 | $333,500 |
| 2017 | $3,721 | $384,500 | $51,000 | $333,500 |
| 2016 | $3,721 | $381,200 | $60,000 | $321,200 |
| 2015 | $3,721 | $381,200 | $60,000 | $321,200 |
| 2014 | $2,664 | $281,000 | $60,000 | $221,000 |
Property History
| Date | Event | Price | Change | Sq Ft Price |
|---|---|---|---|---|
| 04/07/2025 04/07/25 | For Sale | $699,000 | -- | $249 / Sq Ft |
Deed History
| Date | Type | Sale Price | Title Company |
|---|---|---|---|
| Warranty Deed | $415,000 | None Available | |
| Warranty Deed | $45,000 | None Available |
Mortgage History
| Date | Status | Loan Amount | Loan Type |
|---|---|---|---|
| Open | $30,000 | Credit Line Revolving | |
| Open | $320,000 | New Conventional | |
| Closed | $314,000 | New Conventional | |
| Previous Owner | $40,000 | Credit Line Revolving | |
| Previous Owner | $193,500 | New Conventional | |
| Previous Owner | $25,000 | Credit Line Revolving | |
| Previous Owner | $170,000 | Construction |
Similar Homes in Efland, NC
Source: Doorify MLS
MLS Number: 10087594
APN: 9846919613
- 4200 Harmony Church Rd
- 000 Olivia Pope Way
- 00 Olivia Pope Way
- 0000 Olivia Pope Way
- 1264 Wynnstar Ln
- Lot 2 Northpointe Farms Trail
- Lot 1 Northpointe Farms Trail
- 00 Northpointe Farms Trail
- 0 Northpointe Farms Trail
- Tbd Northpointe Farms Trail
- 1264 Wynn Starr Ln
- Lot 3 Brookhollow Rd
- Tbd N Frazier Rd
- 10 Conner Ridge Rd
- 328 Conner Ridge Rd
- Lot 9 Conner Ridge Rd
- Lot 10 Conner Ridge Rd
- Lot 4 Harding St
- 413 Chadwick Ln
- 4500 Governor Hunt St
