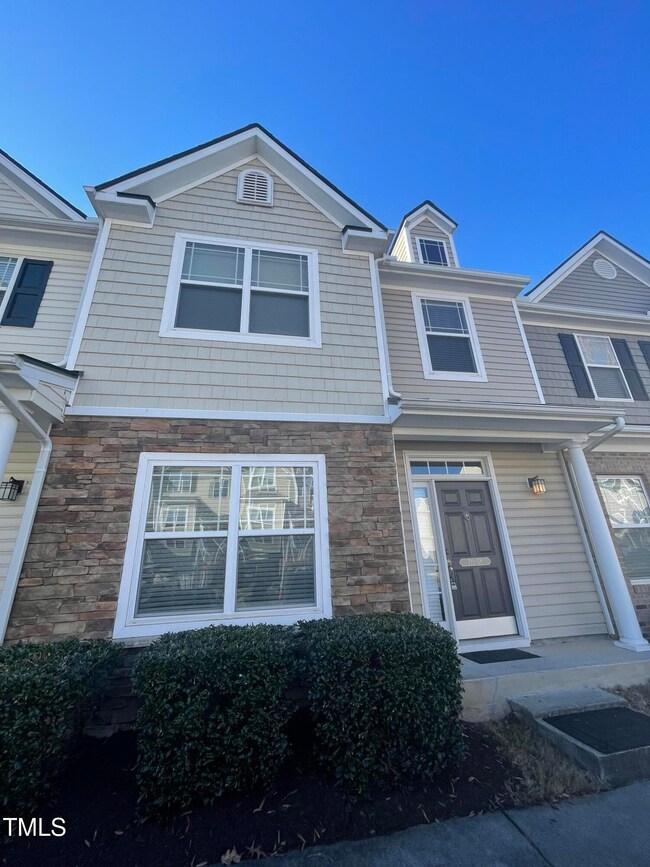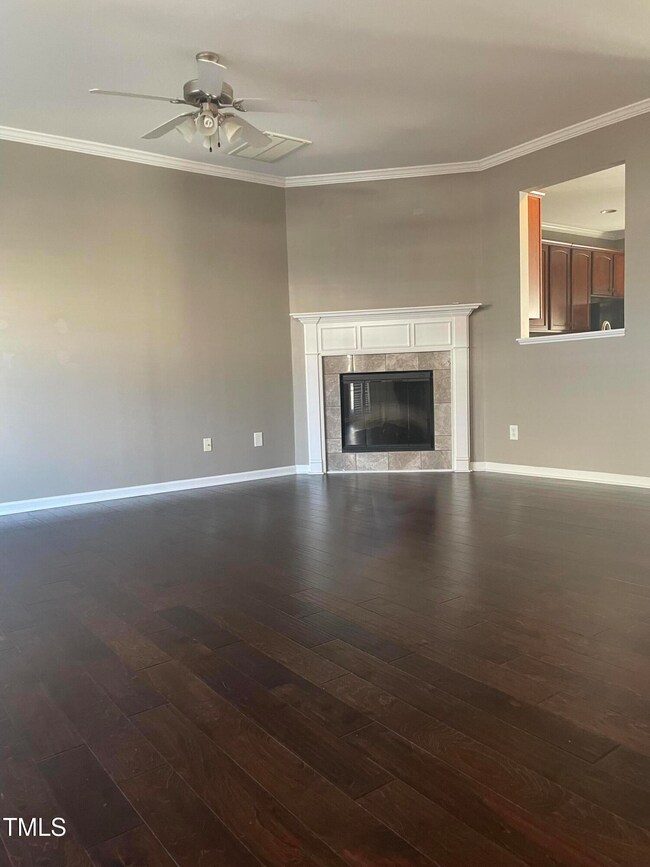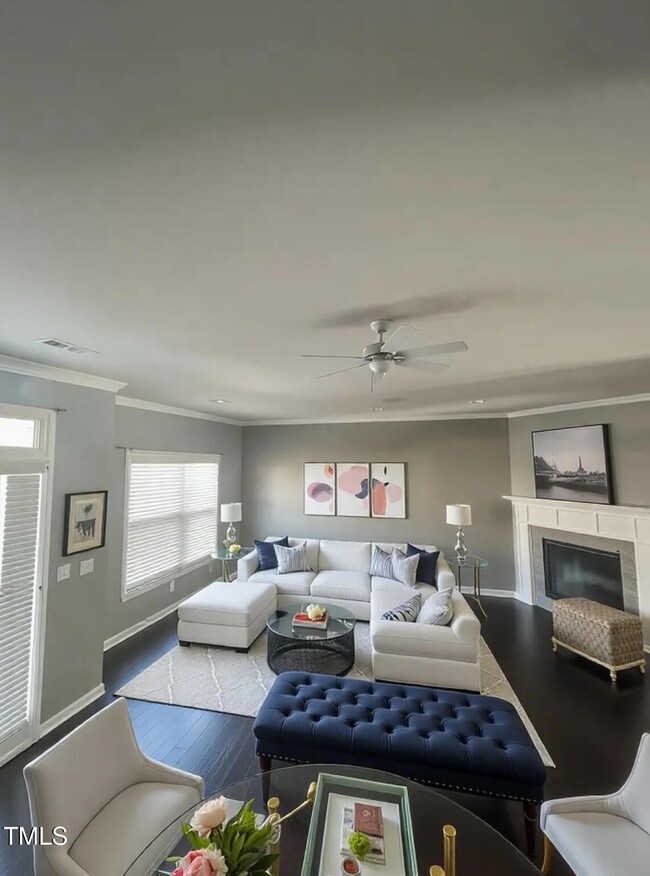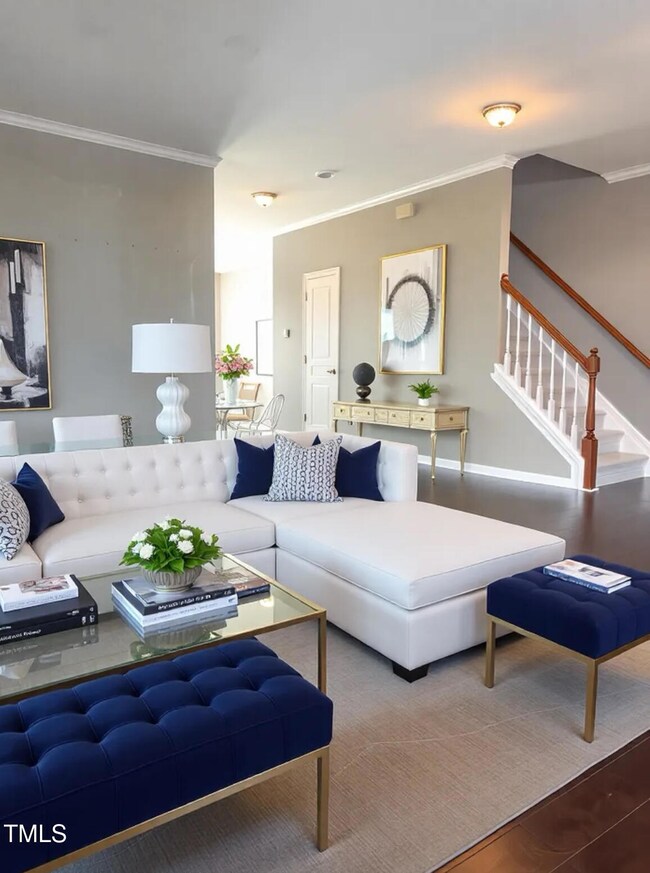
711 Keystone Park Dr Unit 58 Morrisville, NC 27560
Highlights
- Transitional Architecture
- Community Pool
- Forced Air Heating and Cooling System
- Wood Flooring
- Brick or Stone Mason
- Washer and Dryer
About This Home
As of February 2025Welcome to your new home! This thoughtfully designed 3-bedroom, 2.5-bath townhome effortlessly combines comfort and convenience. The bright and airy layout, filled with natural light, is ideal for both entertaining and everyday living. The first floor features elegant hardwood flooring, a spacious living room, and a separate dining area, offering plenty of room for relaxation and gatherings.
Ideally located in the heart of Morrisville near RTP, this townhome offers easy access to I-540 and major highways. Perfect for those looking for a low-maintenance lifestyle, it delivers both style and functionality in one stunning package.
Townhouse Details
Home Type
- Townhome
Est. Annual Taxes
- $2,732
Year Built
- Built in 2007
HOA Fees
Home Design
- Transitional Architecture
- Brick or Stone Mason
- Slab Foundation
- Shingle Roof
- Vinyl Siding
- Stone
Interior Spaces
- 1,610 Sq Ft Home
- 2-Story Property
- Washer and Dryer
Kitchen
- Cooktop
- Microwave
- Dishwasher
- Disposal
Flooring
- Wood
- Carpet
Bedrooms and Bathrooms
- 3 Bedrooms
Parking
- 2 Parking Spaces
- 2 Open Parking Spaces
Schools
- Bethesda Elementary School
- Lowes Grove Middle School
- Durham School Of The Arts High School
Additional Features
- 1,307 Sq Ft Lot
- Forced Air Heating and Cooling System
Listing and Financial Details
- Assessor Parcel Number 206419
Community Details
Overview
- York Properties, Inc. Association, Phone Number (919) 821-1350
- Real Manage Association
- Keystone Crossing Subdivision
- Maintained Community
Recreation
- Community Pool
Map
Home Values in the Area
Average Home Value in this Area
Property History
| Date | Event | Price | Change | Sq Ft Price |
|---|---|---|---|---|
| 02/27/2025 02/27/25 | Sold | $357,000 | 0.0% | $222 / Sq Ft |
| 01/28/2025 01/28/25 | Pending | -- | -- | -- |
| 01/23/2025 01/23/25 | For Sale | $357,000 | -- | $222 / Sq Ft |
Tax History
| Year | Tax Paid | Tax Assessment Tax Assessment Total Assessment is a certain percentage of the fair market value that is determined by local assessors to be the total taxable value of land and additions on the property. | Land | Improvement |
|---|---|---|---|---|
| 2024 | $2,732 | $195,829 | $40,000 | $155,829 |
| 2023 | $2,565 | $195,829 | $40,000 | $155,829 |
| 2022 | $2,506 | $195,829 | $40,000 | $155,829 |
| 2021 | $2,495 | $195,829 | $40,000 | $155,829 |
| 2020 | $2,436 | $195,829 | $40,000 | $155,829 |
| 2019 | $2,436 | $195,829 | $40,000 | $155,829 |
| 2018 | $2,195 | $161,808 | $32,000 | $129,808 |
| 2017 | $2,179 | $161,808 | $32,000 | $129,808 |
| 2016 | $2,105 | $161,808 | $32,000 | $129,808 |
| 2015 | $2,353 | $170,004 | $34,100 | $135,904 |
| 2014 | -- | $170,004 | $34,100 | $135,904 |
Mortgage History
| Date | Status | Loan Amount | Loan Type |
|---|---|---|---|
| Open | $285,600 | New Conventional | |
| Closed | $285,600 | New Conventional | |
| Previous Owner | $142,800 | New Conventional | |
| Previous Owner | $119,881 | FHA | |
| Previous Owner | $167,000 | Purchase Money Mortgage |
Deed History
| Date | Type | Sale Price | Title Company |
|---|---|---|---|
| Warranty Deed | $357,000 | None Listed On Document | |
| Warranty Deed | $357,000 | None Listed On Document | |
| Warranty Deed | $168,000 | Chicago Title Insurance Co | |
| Special Warranty Deed | -- | None Available | |
| Trustee Deed | $124,847 | None Available | |
| Warranty Deed | $167,000 | None Available |
Similar Homes in the area
Source: Doorify MLS
MLS Number: 10072300
APN: 206419
- 711 Keystone Park Dr Unit 51
- 705 Keystone Park Dr Unit 51
- 104 Mainline Station Dr
- 742 Keystone Park Dr
- 125 Station Dr
- 2912 Historic Cir
- 1020 Topland Ct
- 1109 Hemby Ridge Ln
- 1301 Elliott Ridge Ln
- 4511 Hopson Rd
- 4503 Hopson Rd
- 157 Durants Neck Ln
- 1640 Legendary Ln
- 1004 Gold Rock Ln
- 134 Eagleson St
- 601 Finsbury St Unit 100
- 501 Finsbury St Unit 103
- 501 Finsbury St Unit 100
- 1220 Falcon Ridge Ln
- 700 Finsbury St Unit 306






