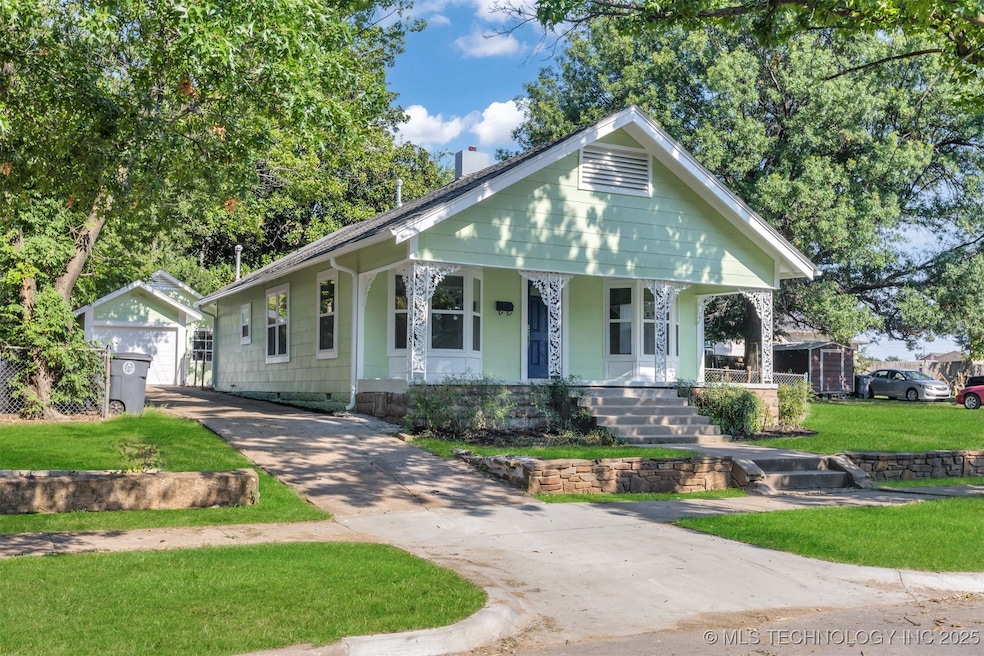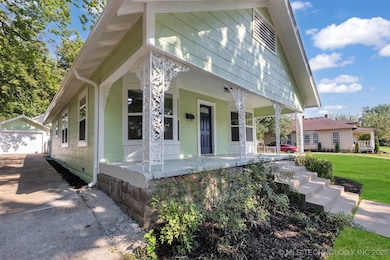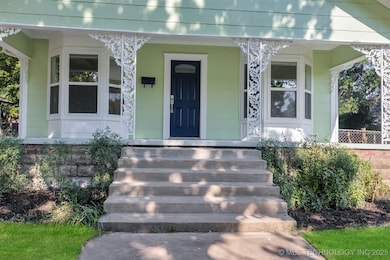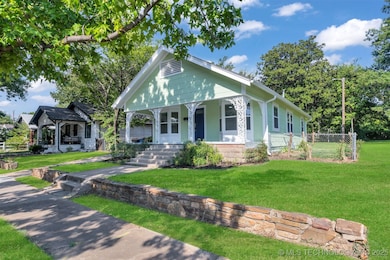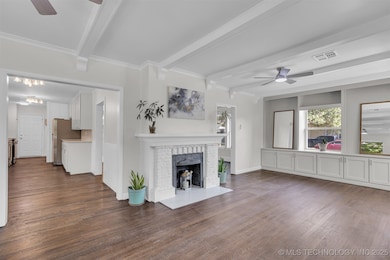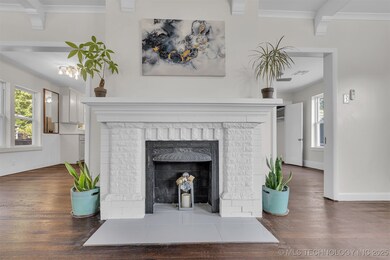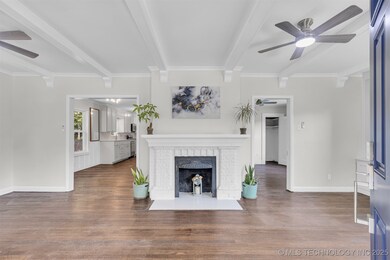
711 N Gillette Ave Tulsa, OK 74110
Kendall-Whittier NeighborhoodEstimated payment $1,051/month
Highlights
- Craftsman Architecture
- Wood Flooring
- No HOA
- Mature Trees
- Quartz Countertops
- Covered patio or porch
About This Home
Welcome to 711 N Gillette Ave, a charming residential property nestled in the heart of Tulsa, Oklahoma. This delightful 1920 Craftsman home offers a perfect blend of classic charm and modern convenience, making it an ideal choice for those seeking comfort and style.As you approach the property, you'll be greeted by a well-maintained exterior and a welcoming front porch, perfect for enjoying your morning coffee or relaxing in the evening. Inside, the home boasts a spacious and open floor plan, featuring beautifully stained refinished hardwood floors and abundant natural light creating a warm and inviting atmosphere.The kitchen is a highlight, equipped with new modern appliances, ample counter space, and stylish cabinetry, making it a chef's dream. The adjoining dining area is available for hosting family dinners or entertaining guests.The property offers two bedrooms, each providing a cozy retreat with generous closet space. The bathroom has been tastefully designed with contemporary fixtures and finishes and two separate vanities.Outside, the backyard provides a private oasis with plenty of space for outdoor activities, gardening, or simply unwinding after a long day. The home is conveniently located near local amenities, including the popular Tulsa Zoo and Mohawk Park, offering endless opportunities for recreation and leisure.Nearby, you'll find a variety of dining options, such as the popular Mother Road Market and the vibrant Cherry Street District, known for its eclectic mix of shops and eateries.In the restoring of homes, we find the art of breathing new life and designs back into 105 years of history, blending the echoes of the past with the promise of the future. This property is a genuine gem in Tulsa, offering a perfect combination of comfort, style, and convenience. Don't miss the opportunity to make this house your home!
Home Details
Home Type
- Single Family
Est. Annual Taxes
- $388
Year Built
- Built in 1920
Lot Details
- 9,000 Sq Ft Lot
- West Facing Home
- Chain Link Fence
- Mature Trees
Parking
- 2 Car Garage
- Parking Storage or Cabinetry
- Workshop in Garage
- Tandem Parking
Home Design
- Craftsman Architecture
- Wood Frame Construction
- Fiberglass Roof
- Asbestos
- Asphalt
Interior Spaces
- 1,090 Sq Ft Home
- 1-Story Property
- Ceiling Fan
- Decorative Fireplace
- Vinyl Clad Windows
- Wood Flooring
- Crawl Space
- Washer Hookup
Kitchen
- Oven
- Range
- Microwave
- Freezer
- Ice Maker
- Dishwasher
- Quartz Countertops
- Disposal
Bedrooms and Bathrooms
- 2 Bedrooms
- 1 Full Bathroom
Outdoor Features
- Covered patio or porch
- Rain Gutters
Schools
- Sequoyah Elementary School
- Central High School
Utilities
- Zoned Heating and Cooling
- Heating System Uses Gas
- Gas Water Heater
Community Details
- No Home Owners Association
- Cherokee Heights Addn Subdivision
Map
Home Values in the Area
Average Home Value in this Area
Tax History
| Year | Tax Paid | Tax Assessment Tax Assessment Total Assessment is a certain percentage of the fair market value that is determined by local assessors to be the total taxable value of land and additions on the property. | Land | Improvement |
|---|---|---|---|---|
| 2024 | $352 | $2,911 | $588 | $2,323 |
| 2023 | $352 | $2,772 | $616 | $2,156 |
| 2022 | $352 | $2,640 | $704 | $1,936 |
| 2021 | $349 | $2,640 | $704 | $1,936 |
| 2020 | $344 | $2,640 | $704 | $1,936 |
| 2019 | $362 | $2,640 | $704 | $1,936 |
| 2018 | $363 | $2,640 | $704 | $1,936 |
| 2017 | $225 | $2,640 | $704 | $1,936 |
| 2016 | $220 | $2,640 | $704 | $1,936 |
| 2015 | $221 | $2,640 | $704 | $1,936 |
| 2014 | $218 | $2,640 | $704 | $1,936 |
Property History
| Date | Event | Price | Change | Sq Ft Price |
|---|---|---|---|---|
| 04/25/2025 04/25/25 | Pending | -- | -- | -- |
| 04/25/2025 04/25/25 | For Sale | $183,000 | 0.0% | $168 / Sq Ft |
| 04/15/2025 04/15/25 | Pending | -- | -- | -- |
| 03/28/2025 03/28/25 | Price Changed | $183,000 | -3.7% | $168 / Sq Ft |
| 03/05/2025 03/05/25 | Price Changed | $190,000 | +2.7% | $174 / Sq Ft |
| 03/04/2025 03/04/25 | For Sale | $185,000 | +164.3% | $170 / Sq Ft |
| 03/28/2024 03/28/24 | Sold | $70,000 | -21.8% | $64 / Sq Ft |
| 02/24/2024 02/24/24 | Pending | -- | -- | -- |
| 02/20/2024 02/20/24 | For Sale | $89,500 | -- | $82 / Sq Ft |
Deed History
| Date | Type | Sale Price | Title Company |
|---|---|---|---|
| Warranty Deed | $70,000 | American Eagle | |
| Warranty Deed | -- | -- |
Similar Homes in Tulsa, OK
Source: MLS Technology
MLS Number: 2504403
APN: 08050-03-31-08170
- 53 N Gillette Ave Unit 9
- 52 N Zunis Ave
- 107 N Xanthus Ave
- 2628 E Admiral Blvd
- 105 S Wheeling Ave
- 1736 E Latimer Place
- 1728 E Latimer Place
- 1738 E Latimer Place
- 2512 E 3rd St
- 1910 E Marshall St
- 730 N Delaware Place
- 2819 E Admiral Place
- 2512 E 4th St
- 2717 E 3rd St
- 2848 E Admiral Ct
- 410 S Xanthus Ave
- 804 N Rockford Ave
- 501 S Xanthus Ave
- 192 N College Ave
- 2903 E 1st St S
