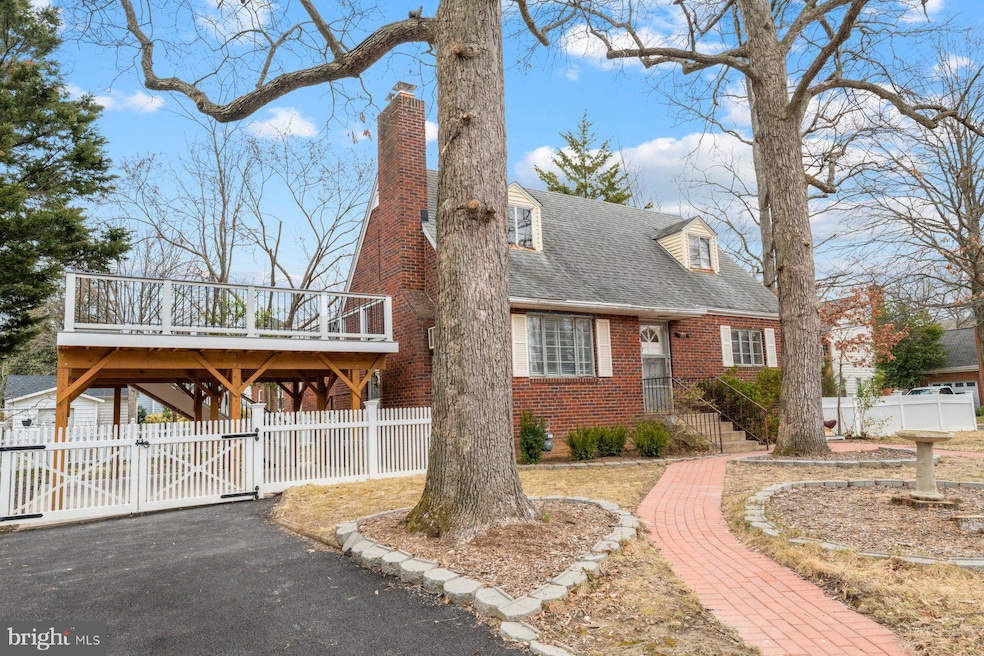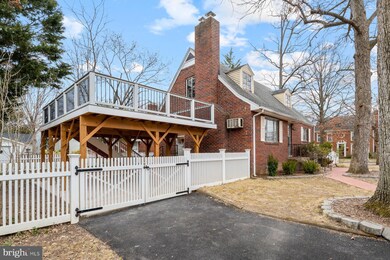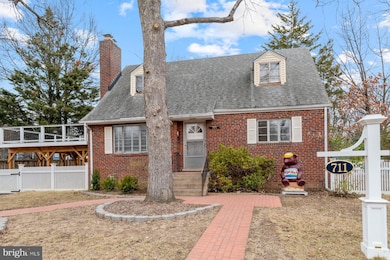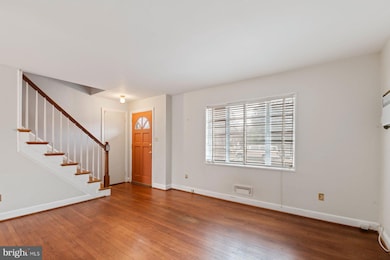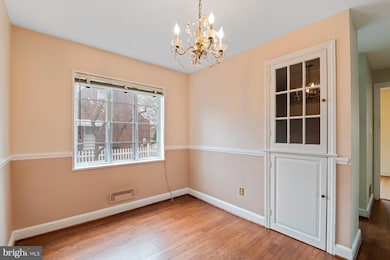
711 S Buchanan St Arlington, VA 22204
Barcroft NeighborhoodEstimated payment $5,024/month
Total Views
12,403
4
Beds
2.5
Baths
1,624
Sq Ft
$480
Price per Sq Ft
Highlights
- Rooftop Deck
- Cape Cod Architecture
- Wood Flooring
- Wakefield High School Rated A-
- Traditional Floor Plan
- Corner Lot
About This Home
A great opportunity for the new home owner to update this well built 1954 Cape Cod brick home in theBarcroft neighborhood. A location close to shopping, transportation, dining, schools, parks, walking - bike trails Carport/Deck and fence installed 2022/2023. New furnace installed 2019.
Home Details
Home Type
- Single Family
Est. Annual Taxes
- $8,056
Year Built
- Built in 1954
Lot Details
- 7,783 Sq Ft Lot
- West Facing Home
- Property is Fully Fenced
- Corner Lot
- Level Lot
- Back, Front, and Side Yard
- Property is in below average condition
- Property is zoned R-6
Home Design
- Cape Cod Architecture
- Brick Exterior Construction
- Block Foundation
- Shingle Roof
- Composition Roof
- Aluminum Siding
Interior Spaces
- Property has 1.5 Levels
- Traditional Floor Plan
- Whole House Fan
- Brick Fireplace
- Dining Area
Kitchen
- Gas Oven or Range
- Dishwasher
- Disposal
Flooring
- Wood
- Partially Carpeted
- Laminate
Bedrooms and Bathrooms
- Bathtub with Shower
Laundry
- Dryer
- Washer
Basement
- Laundry in Basement
- Basement with some natural light
Parking
- 3 Parking Spaces
- 2 Driveway Spaces
- 1 Detached Carport Space
- On-Street Parking
Eco-Friendly Details
- Green Energy Fireplace or Wood Stove
Outdoor Features
- Rooftop Deck
- Rain Gutters
Schools
- Barcroft Elementary School
- Kenmore Middle School
- Wakefield High School
Utilities
- Cooling System Mounted In Outer Wall Opening
- Forced Air Heating System
- Natural Gas Water Heater
- Municipal Trash
Community Details
- No Home Owners Association
- Built by Ohara
- Barcroft Subdivision
Listing and Financial Details
- Assessor Parcel Number 23-024-001
Map
Create a Home Valuation Report for This Property
The Home Valuation Report is an in-depth analysis detailing your home's value as well as a comparison with similar homes in the area
Home Values in the Area
Average Home Value in this Area
Tax History
| Year | Tax Paid | Tax Assessment Tax Assessment Total Assessment is a certain percentage of the fair market value that is determined by local assessors to be the total taxable value of land and additions on the property. | Land | Improvement |
|---|---|---|---|---|
| 2024 | $8,056 | $779,900 | $658,900 | $121,000 |
| 2023 | $7,842 | $761,400 | $653,900 | $107,500 |
| 2022 | $7,472 | $725,400 | $613,900 | $111,500 |
| 2021 | $7,049 | $684,400 | $575,000 | $109,400 |
| 2020 | $6,501 | $633,600 | $520,000 | $113,600 |
| 2019 | $6,115 | $596,000 | $475,000 | $121,000 |
| 2018 | $5,935 | $590,000 | $460,000 | $130,000 |
| 2017 | $5,583 | $555,000 | $425,000 | $130,000 |
| 2016 | $5,469 | $551,900 | $415,000 | $136,900 |
| 2015 | $5,428 | $545,000 | $400,000 | $145,000 |
| 2014 | $5,044 | $506,400 | $380,000 | $126,400 |
Source: Public Records
Property History
| Date | Event | Price | Change | Sq Ft Price |
|---|---|---|---|---|
| 03/20/2025 03/20/25 | For Sale | $779,900 | -- | $480 / Sq Ft |
Source: Bright MLS
Mortgage History
| Date | Status | Loan Amount | Loan Type |
|---|---|---|---|
| Closed | $100,000 | Stand Alone Second |
Source: Public Records
Similar Homes in Arlington, VA
Source: Bright MLS
MLS Number: VAAR2054402
APN: 23-024-001
Nearby Homes
- 4701 8th St S
- 816 S Arlington Mill Dr Unit 5303
- 820 S Arlington Mill Dr Unit 3201
- 814 S Arlington Mill Dr Unit 6104
- 989 S Buchanan St Unit 312
- 989 S Buchanan St Unit 221
- 989 S Buchanan St Unit 208
- 989 S Buchanan St Unit 320
- 810 S Dinwiddie St
- 618 S Taylor St
- 4318 9th St S
- 750 S Dickerson St Unit 103
- 750 S Dickerson St Unit 4
- 5101 8th Rd S Unit 8
- 5101 8th Rd S Unit 407
- 5009 7th Rd S Unit 101
- 5000 Columbia Pike Unit 2
- 5051 7th Rd S Unit 201
- 5010 Columbia Pike Unit 4
- 4600 S Four Mile Run Dr Unit 1216
