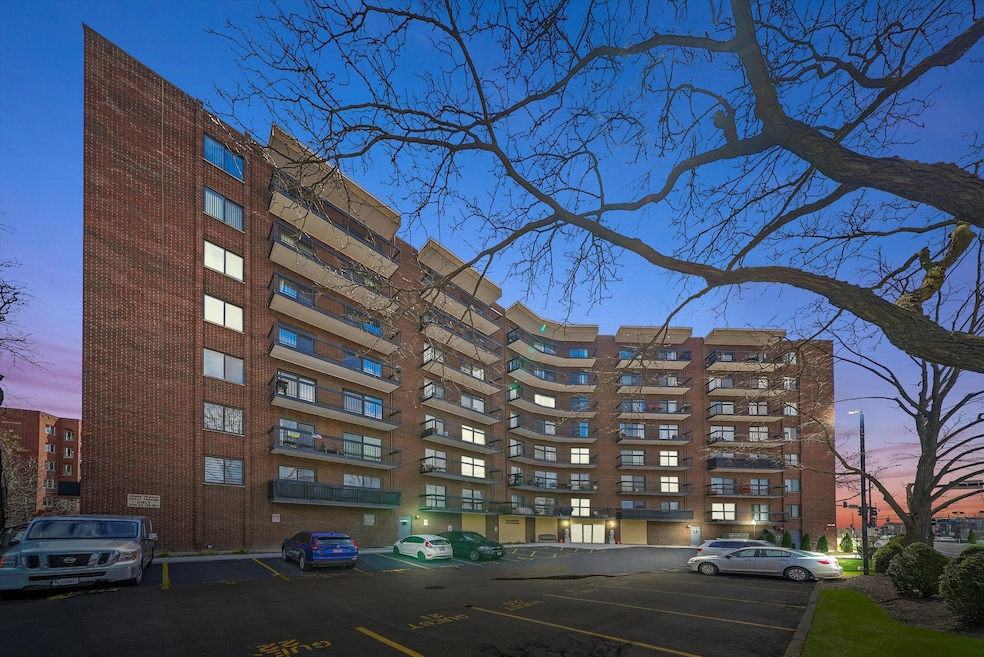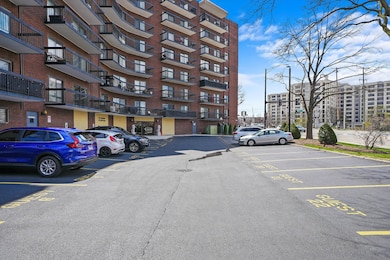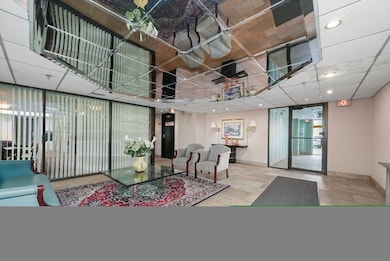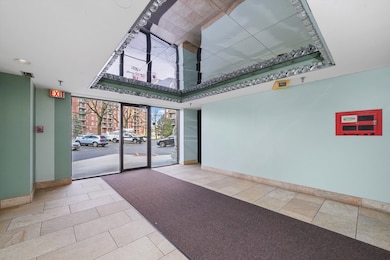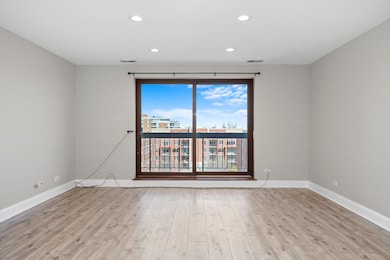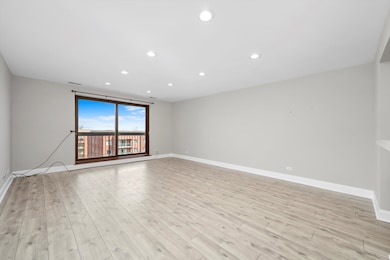
711 S River Rd, Unit 710 Des Plaines, IL 60016
Estimated payment $1,592/month
Highlights
- Fitness Center
- Lock-and-Leave Community
- Party Room
- Maine West High School Rated A-
- Sauna
- Balcony
About This Home
Discover this spacious 1-bedroom, 1-bath condo with an open floorplan, offering both comfort and convenience. Enjoy breathtaking views from the large balcony accessible from both the living room and bedroom. A generous walk-in closet provides ample storage space. The low assessments include deeded parking, making it a great value. This upscale building features a range of amenities, including a fitness facility, party room, sauna, as well as laundry and additional storage on the same floor. Located just steps from the Metra station, library, shops, restaurants, and Riverwalk, you'll love the easy access to everything Des Plaines has to offer. Don't miss out on this incredible opportunity!
Property Details
Home Type
- Condominium
Est. Annual Taxes
- $2,318
Year Built
- Built in 1982
HOA Fees
- $311 Monthly HOA Fees
Parking
- 1 Car Garage
- Parking Included in Price
Home Design
- Brick Exterior Construction
Interior Spaces
- Ceiling Fan
- Window Screens
- Sliding Doors
- Family Room
- Combination Dining and Living Room
- Storage
- Laundry Room
- Parquet Flooring
Kitchen
- Range
- Microwave
- Dishwasher
- Disposal
Bedrooms and Bathrooms
- 1 Bedroom
- 1 Potential Bedroom
- Walk-In Closet
- 1 Full Bathroom
Home Security
- Intercom
- Door Monitored By TV
Utilities
- Central Air
- Heating Available
- Lake Michigan Water
Additional Features
- Additional Parcels
Listing and Financial Details
- Homeowner Tax Exemptions
Community Details
Overview
- Association fees include water, parking, insurance, security, exercise facilities, exterior maintenance, lawn care, scavenger, snow removal
- 119 Units
- Manager Association, Phone Number (312) 475-9400
- Landmark Subdivision
- Property managed by Advantage Management
- Lock-and-Leave Community
- 8-Story Property
Amenities
- Sauna
- Party Room
- Coin Laundry
- Elevator
Recreation
Pet Policy
- Cats Allowed
Security
- Resident Manager or Management On Site
- Fire Sprinkler System
Map
About This Building
Home Values in the Area
Average Home Value in this Area
Tax History
| Year | Tax Paid | Tax Assessment Tax Assessment Total Assessment is a certain percentage of the fair market value that is determined by local assessors to be the total taxable value of land and additions on the property. | Land | Improvement |
|---|---|---|---|---|
| 2024 | $148 | $577 | $21 | $556 |
| 2023 | $148 | $577 | $21 | $556 |
| 2022 | $148 | $577 | $21 | $556 |
| 2021 | $140 | $454 | $17 | $437 |
| 2020 | $137 | $454 | $17 | $437 |
| 2019 | $136 | $506 | $17 | $489 |
| 2018 | $128 | $429 | $15 | $414 |
| 2017 | $126 | $429 | $15 | $414 |
| 2016 | $119 | $429 | $15 | $414 |
| 2015 | $105 | $349 | $14 | $335 |
| 2014 | $103 | $349 | $14 | $335 |
| 2013 | $89 | $307 | $14 | $293 |
Property History
| Date | Event | Price | Change | Sq Ft Price |
|---|---|---|---|---|
| 04/24/2025 04/24/25 | Pending | -- | -- | -- |
| 04/21/2025 04/21/25 | For Sale | $195,000 | 0.0% | -- |
| 03/25/2025 03/25/25 | For Sale | $195,000 | -- | -- |
Deed History
| Date | Type | Sale Price | Title Company |
|---|---|---|---|
| Warranty Deed | $133,000 | None Available |
Mortgage History
| Date | Status | Loan Amount | Loan Type |
|---|---|---|---|
| Open | $130,545 | FHA |
Similar Homes in the area
Source: Midwest Real Estate Data (MRED)
MLS Number: 12314006
APN: 09-16-304-012-1200
- 711 S River Rd Unit 710
- 173 S River Rd
- 1633 River St Unit 2B
- 603 S River Rd Unit 3E
- 770 Pearson St Unit 712
- 750 Pearson St Unit 611
- 815 Pearson St Unit 10
- 555 S River Rd Unit 606
- 960 S River Rd Unit 412
- 1638 Oakwood Ave
- 1480 Jefferson St Unit 508A
- 1476 Perry St Unit 408
- 1888 Miner St
- 1622 E Walnut Ave
- 717 Garland Place
- 901 Center St Unit A307
- 901 Center St Unit A301
- 1405 Ashland Ave Unit 2B
- 900 Center St Unit 2I
- 477 Graceland Ave Unit 4D
