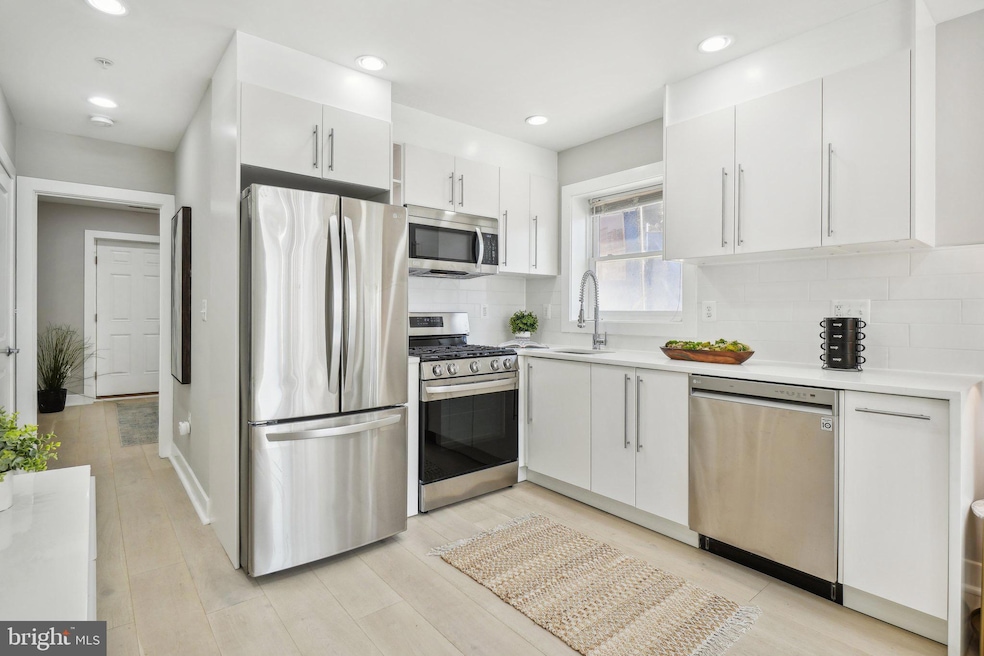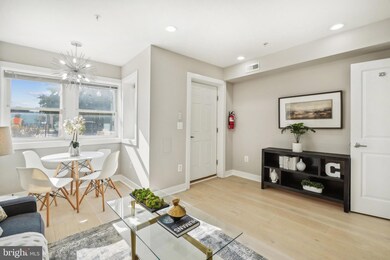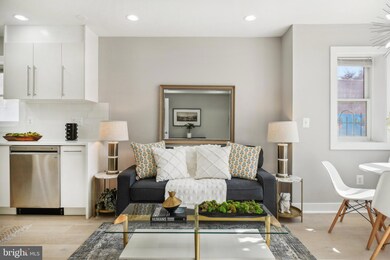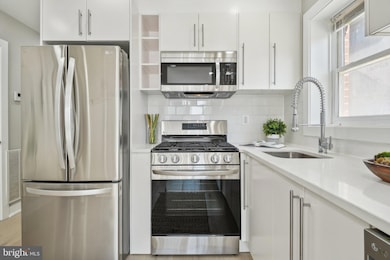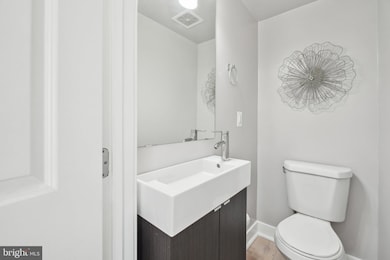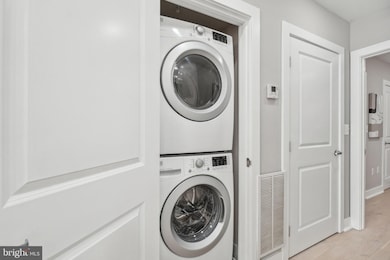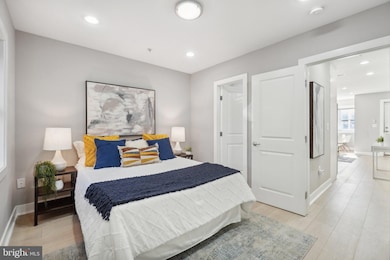
711 S St NW Unit 2 Washington, DC 20001
Shaw NeighborhoodEstimated payment $2,590/month
Highlights
- Federal Architecture
- 1-minute walk to Shaw-Howard U
- Patio
- Engineered Wood Flooring
- Stainless Steel Appliances
- 3-minute walk to Westminster Playground
About This Home
Built in 2015, this 1BR/1.5BA end-unit condo feels brand new, features an open floor plan, private entrance, and beautiful natural light throughout, the perfect Pied-à-terre, You'll love this bright and airy condo that has tall ceilings with recessed lighting, neutral paint colors throughout, and engineered hardwood floors for ultimate design and durability. The front living room has a bump out for additional natural light and space for dining, plus there is a powder room for guests. The minimal modern kitchen features NEW stainless appliances, durable quartz countertops, and chic white cabinets for storage. At the end of the hall, you'll find the spacious bedroom complete with sizable closet space AND stylish full en-suite bathroom. The unit also has a W/D and private patio to make this the perfect place to call home! The property is pet-friendly and has a super low monthly condo fee of $65/month. Nestled in the vibrant Shaw neighborhood, you have everything at your doorstep - a plethora of popular restaurants and breweries, Whole Foods, several entertainment and concert options, and you're just steps to Shaw Metro. Investor Friendly.
Townhouse Details
Home Type
- Townhome
Est. Annual Taxes
- $3,074
Year Built
- Built in 2015
Lot Details
- South Facing Home
- Wrought Iron Fence
- Property is in excellent condition
HOA Fees
- $65 Monthly HOA Fees
Parking
- On-Street Parking
Home Design
- Federal Architecture
- Brick Exterior Construction
- Slab Foundation
Interior Spaces
- 516 Sq Ft Home
- Property has 1 Level
- Engineered Wood Flooring
Kitchen
- Gas Oven or Range
- Built-In Microwave
- Dishwasher
- Stainless Steel Appliances
- Disposal
Bedrooms and Bathrooms
- 1 Main Level Bedroom
Laundry
- Laundry in unit
- Stacked Washer and Dryer
Outdoor Features
- Patio
Utilities
- Central Heating and Cooling System
- Tankless Water Heater
- Municipal Trash
Community Details
Overview
- Association fees include water, sewer, reserve funds
- Shaw Subdivision
Pet Policy
- Pets Allowed
Map
Home Values in the Area
Average Home Value in this Area
Tax History
| Year | Tax Paid | Tax Assessment Tax Assessment Total Assessment is a certain percentage of the fair market value that is determined by local assessors to be the total taxable value of land and additions on the property. | Land | Improvement |
|---|---|---|---|---|
| 2024 | $3,074 | $376,870 | $113,060 | $263,810 |
| 2023 | $3,579 | $435,810 | $130,740 | $305,070 |
| 2022 | $3,476 | $422,740 | $126,820 | $295,920 |
| 2021 | $3,085 | $376,250 | $112,870 | $263,380 |
| 2020 | $2,936 | $345,390 | $103,620 | $241,770 |
| 2019 | $2,763 | $325,010 | $97,500 | $227,510 |
| 2018 | $2,598 | $305,700 | $0 | $0 |
| 2017 | $2,598 | $305,700 | $0 | $0 |
| 2016 | $1,299 | $305,700 | $0 | $0 |
Property History
| Date | Event | Price | Change | Sq Ft Price |
|---|---|---|---|---|
| 03/20/2025 03/20/25 | For Sale | $414,900 | +3.7% | $804 / Sq Ft |
| 10/13/2023 10/13/23 | Sold | $399,999 | 0.0% | $797 / Sq Ft |
| 09/13/2023 09/13/23 | Pending | -- | -- | -- |
| 08/24/2023 08/24/23 | Price Changed | $399,900 | -9.7% | $797 / Sq Ft |
| 08/17/2023 08/17/23 | For Sale | $443,000 | -- | $882 / Sq Ft |
Deed History
| Date | Type | Sale Price | Title Company |
|---|---|---|---|
| Deed | $399,999 | District Title | |
| Deed | $399,999 | District Title | |
| Trustee Deed | $375,000 | None Listed On Document | |
| Special Warranty Deed | $710,000 | Allied Title Company Llc |
Mortgage History
| Date | Status | Loan Amount | Loan Type |
|---|---|---|---|
| Open | $380,000 | Construction | |
| Closed | $380,000 | Construction | |
| Previous Owner | $375,000 | Credit Line Revolving | |
| Previous Owner | $1,550,400 | Commercial |
Similar Homes in Washington, DC
Source: Bright MLS
MLS Number: DCDC2191112
APN: 0417-2006
- 1812 8th St NW
- 1845 9th St NW
- 1806 9th St NW Unit 2
- 1827 Wiltberger St NW Unit 405
- 908 Westminster St NW
- 1836 9th St NW Unit 2
- 632 Florida Ave NW
- 1914 8th St NW Unit 108
- 903 R St NW Unit 1
- 919 Westminster St NW
- 919 French St NW
- 515 S St NW
- 941 S St NW Unit 2
- 1737 10th St NW Unit 2
- 939 T St NW
- 1627 Marion St NW Unit A
- 525 T St NW
- 1605 7th St NW Unit 1
- 619 Q St NW
- 2030 8th St NW Unit 409
