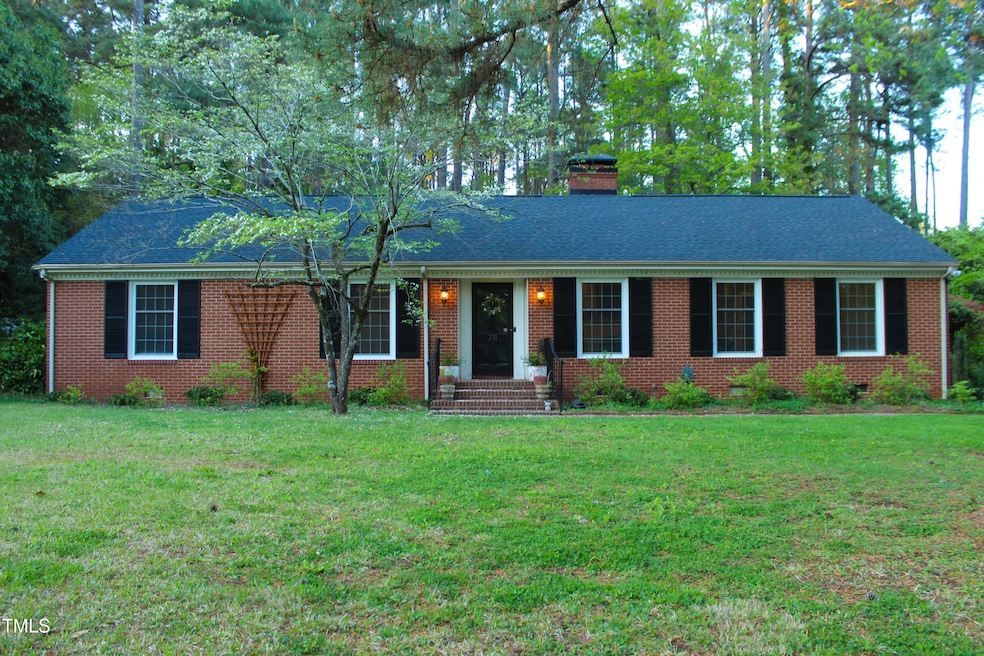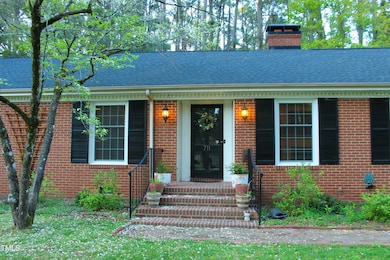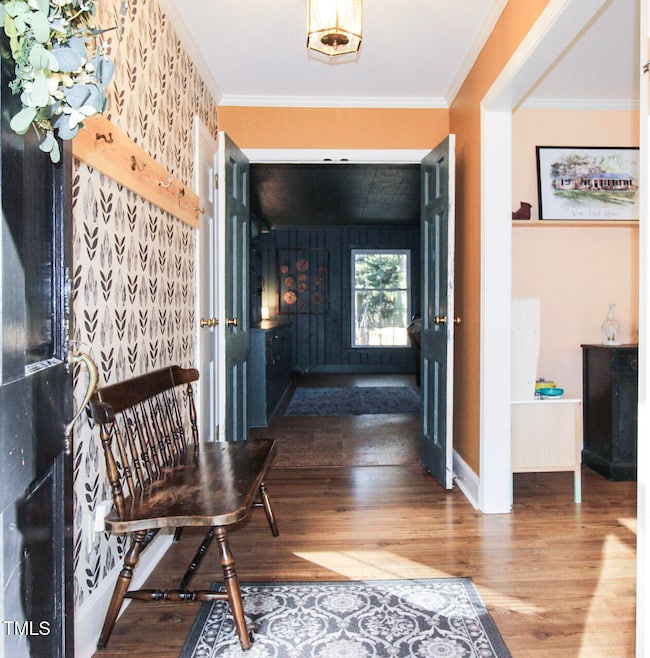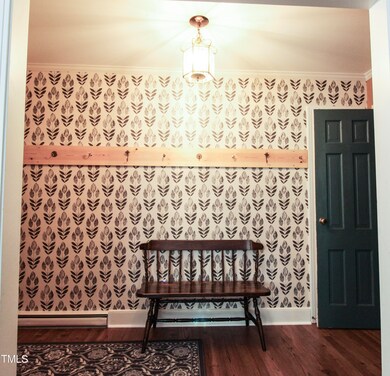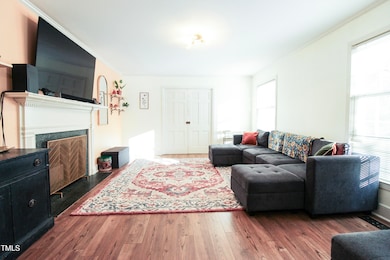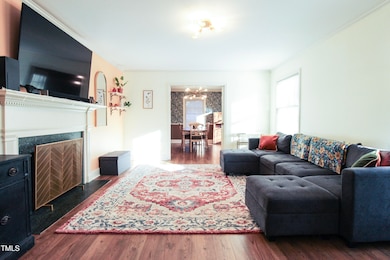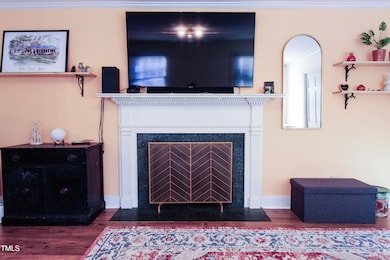
711 Stuart Dr Sanford, NC 27330
Estimated payment $2,162/month
Highlights
- Colonial Architecture
- No HOA
- Built-In Features
- Fireplace in Bathroom
- Brick Veneer
- Dual Closets
About This Home
Beautiful 3 bedroom 2 baths, colonial ranch style home on 1.32 acres. This home boasts two fireplaces, a rustic built in bookshelf, and whimsical landscaping that includes magnolia trees, camellias, roses, fig trees, garden beds, a composting system and more. Nestled in a gorgeous neighborhood just minutes to downtown Sanford, shopping, Kiwanis park & walking trails. Come see this rare gem for yourself, your new home is calling!
Home Details
Home Type
- Single Family
Est. Annual Taxes
- $3,314
Year Built
- Built in 1961
Lot Details
- Wood Fence
- Garden
- Back Yard Fenced and Front Yard
Home Design
- Colonial Architecture
- Ranch Style House
- Brick Veneer
- Permanent Foundation
- Composition Roof
Interior Spaces
- 2,024 Sq Ft Home
- Built-In Features
- Bookcases
- Crown Molding
- Wood Burning Fireplace
- Gas Log Fireplace
- Living Room with Fireplace
- Dining Room with Fireplace
- 2 Fireplaces
- Den with Fireplace
- Basement
- Crawl Space
- Pull Down Stairs to Attic
Flooring
- Cork
- Luxury Vinyl Tile
Bedrooms and Bathrooms
- 3 Bedrooms
- Dual Closets
- 2 Full Bathrooms
- Fireplace in Bathroom
- Primary bathroom on main floor
- Bathtub with Shower
Parking
- 4 Parking Spaces
- Private Driveway
- 4 Open Parking Spaces
Outdoor Features
- Patio
- Fire Pit
Schools
- Jr Ingram Elementary School
- West Lee Middle School
- Southern Lee High School
Utilities
- Forced Air Heating and Cooling System
- Heating System Uses Natural Gas
- Natural Gas Connected
- Septic Tank
- Septic System
- Cable TV Available
Community Details
- No Home Owners Association
- Brookwood Subdivision
Listing and Financial Details
- REO, home is currently bank or lender owned
- Assessor Parcel Number 9632-98-3688-00
Map
Home Values in the Area
Average Home Value in this Area
Tax History
| Year | Tax Paid | Tax Assessment Tax Assessment Total Assessment is a certain percentage of the fair market value that is determined by local assessors to be the total taxable value of land and additions on the property. | Land | Improvement |
|---|---|---|---|---|
| 2024 | $3,314 | $250,100 | $30,000 | $220,100 |
| 2023 | $3,304 | $250,100 | $30,000 | $220,100 |
| 2022 | $2,525 | $163,300 | $27,500 | $135,800 |
| 2021 | $2,564 | $163,300 | $27,500 | $135,800 |
| 2020 | $2,555 | $163,300 | $27,500 | $135,800 |
| 2019 | $2,515 | $163,300 | $27,500 | $135,800 |
| 2018 | $2,497 | $160,600 | $22,000 | $138,600 |
| 2017 | $2,465 | $160,600 | $22,000 | $138,600 |
| 2016 | $2,440 | $160,600 | $22,000 | $138,600 |
| 2014 | $2,320 | $160,600 | $22,000 | $138,600 |
Property History
| Date | Event | Price | Change | Sq Ft Price |
|---|---|---|---|---|
| 03/29/2025 03/29/25 | For Sale | $338,000 | 0.0% | $167 / Sq Ft |
| 03/10/2025 03/10/25 | Off Market | $338,000 | -- | -- |
| 03/09/2025 03/09/25 | Pending | -- | -- | -- |
| 02/25/2025 02/25/25 | For Sale | $338,000 | +7.3% | $167 / Sq Ft |
| 11/21/2023 11/21/23 | Sold | $315,000 | -3.1% | $156 / Sq Ft |
| 10/29/2023 10/29/23 | Pending | -- | -- | -- |
| 10/13/2023 10/13/23 | For Sale | $325,000 | +52.6% | $161 / Sq Ft |
| 10/03/2019 10/03/19 | Sold | $213,000 | -1.1% | $106 / Sq Ft |
| 08/19/2019 08/19/19 | Pending | -- | -- | -- |
| 06/25/2019 06/25/19 | For Sale | $215,400 | -- | $107 / Sq Ft |
Deed History
| Date | Type | Sale Price | Title Company |
|---|---|---|---|
| Warranty Deed | $315,000 | None Listed On Document | |
| Interfamily Deed Transfer | -- | None Available | |
| Warranty Deed | $213,000 | None Available | |
| Warranty Deed | $182,000 | None Available | |
| Deed | $169,500 | -- |
Mortgage History
| Date | Status | Loan Amount | Loan Type |
|---|---|---|---|
| Open | $9,278 | No Value Available | |
| Open | $309,294 | FHA | |
| Previous Owner | $213,820 | VA | |
| Previous Owner | $217,579 | VA | |
| Previous Owner | $145,000 | New Conventional | |
| Previous Owner | $150,400 | New Conventional | |
| Previous Owner | $157,000 | New Conventional |
Similar Homes in Sanford, NC
Source: Doorify MLS
MLS Number: 10078391
APN: 9632-98-3688-00
- 410 N Currie Dr
- 808 N Franklin Dr
- 2406 Overbrook Ln
- 113 Rosemont Ln
- 636 Palmer Dr
- 2005 Sutphin Dr
- 200 Arlington Cir
- 521 N Franklin Dr
- 2400 Carbonton Rd
- 3003 Carbonton Rd
- 5943 Carbonton Rd
- 612 W Chisholm St
- 2201 Knollwood Dr
- 1722 Spring Ln
- 718 Creekside Dr
- 1302 Hermitage Rd
- 402 Abbott Dr
- 0 Sunset Dr
- 518 W Chisholm St
- 710 Spring Ln
