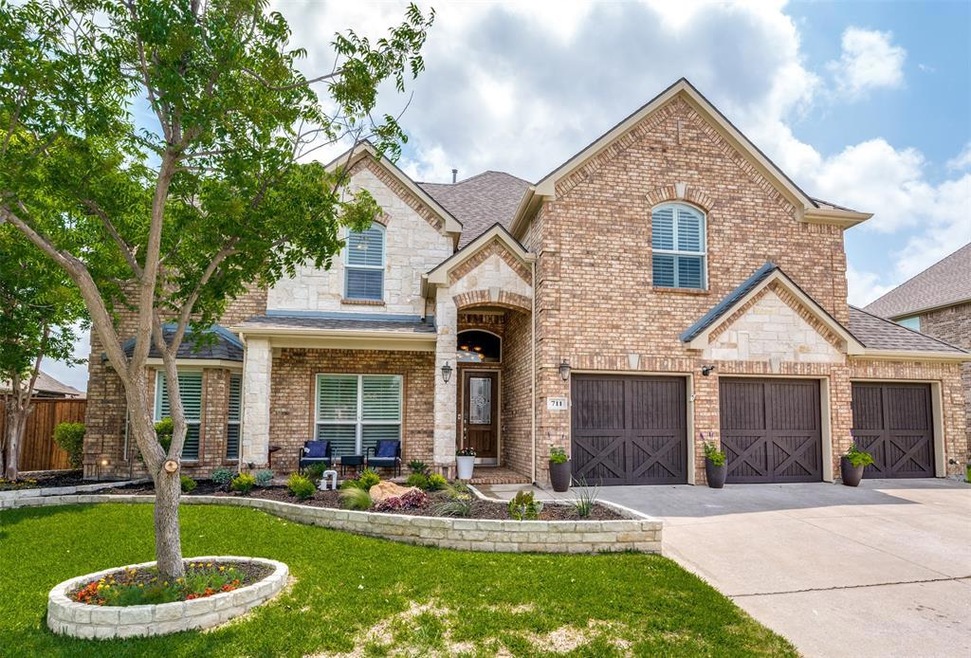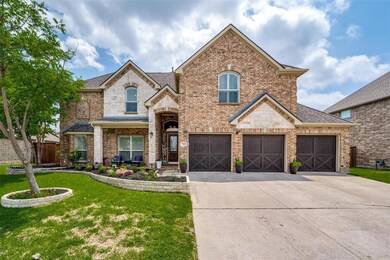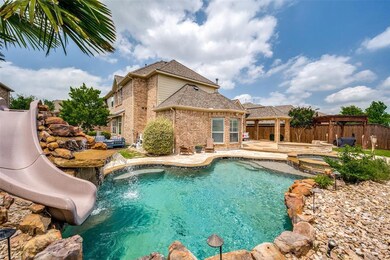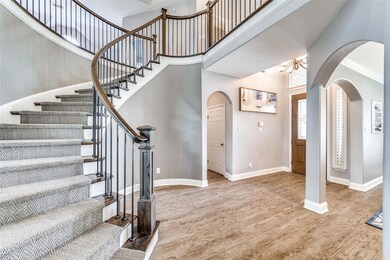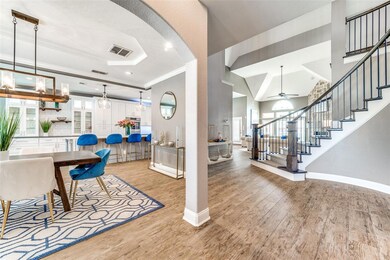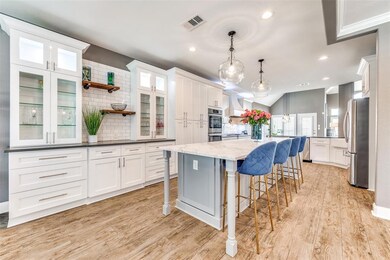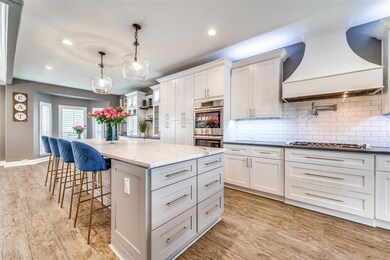
711 Texana Dr Prosper, TX 75078
Highlights
- Heated Pool and Spa
- Fishing
- Traditional Architecture
- R. Steve Folsom Elementary School Rated A
- Vaulted Ceiling
- Wood Flooring
About This Home
As of June 2022Beautiful estate home in Lakes of LaCima with 5 bedrooms, fully remodeled kitchen, 3 car garage & resort style backyard with pool & spa. Prosper ISD! Kitchen has been fully remodeled with custom marble island, quartz countertops, soft close cabinets, designer lighting, upgraded Bosch stainless steel stove, oven & dishwasher, farmhouse sink, built-in Kitchen Aid ice maker & wine fridge! Open concept main living area with 20 ft ceilings, stone fireplace & wall of windows. Private master retreat with backyard access & large bath that features dual sinks, separate shower & large closet! Downstairs office! Pattern carpet leads up the spiral staircase to additional bedrooms, baths, large game room with wet bar & separate media room with screen & projector! Amazing backyard with heated pool, spa, slide, custom stone work & waterfall, covered porch & pergola! Walking distance to schools! Tankless water heater.
Last Agent to Sell the Property
Brandon Carrington
Hometiva License #0525595
Home Details
Home Type
- Single Family
Est. Annual Taxes
- $14,921
Year Built
- Built in 2010
Lot Details
- 10,019 Sq Ft Lot
- Wood Fence
- Landscaped
- Interior Lot
- Sprinkler System
- Drought Tolerant Landscaping
HOA Fees
- $65 Monthly HOA Fees
Parking
- 3 Car Attached Garage
- Front Facing Garage
- Garage Door Opener
Home Design
- Traditional Architecture
- Brick Exterior Construction
- Slab Foundation
- Composition Roof
- Stone Siding
Interior Spaces
- 4,317 Sq Ft Home
- 2-Story Property
- Home Theater Equipment
- Sound System
- Wired For A Flat Screen TV
- Built-In Features
- Vaulted Ceiling
- Ceiling Fan
- Chandelier
- Decorative Lighting
- Gas Log Fireplace
- Electric Fireplace
- Window Treatments
- Loft
Kitchen
- Eat-In Kitchen
- Double Convection Oven
- Electric Oven
- Gas Cooktop
- Microwave
- Plumbed For Ice Maker
- Dishwasher
- Wine Cooler
- Kitchen Island
- Disposal
Flooring
- Wood
- Carpet
- Ceramic Tile
Bedrooms and Bathrooms
- 5 Bedrooms
- Walk-In Closet
Laundry
- Full Size Washer or Dryer
- Washer Hookup
Home Security
- Burglar Security System
- Smart Home
- Fire and Smoke Detector
Eco-Friendly Details
- Energy-Efficient Appliances
- Energy-Efficient Construction
- Energy-Efficient HVAC
Pool
- Heated Pool and Spa
- Heated In Ground Pool
- Gunite Pool
Outdoor Features
- Covered patio or porch
- Exterior Lighting
- Rain Gutters
Schools
- R Steve Folsom Elementary School
- Lorene Rogers Middle School
- Rock Hill High School
Utilities
- Central Heating and Cooling System
- Vented Exhaust Fan
- Heating System Uses Natural Gas
- Tankless Water Heater
- Water Softener
- High Speed Internet
- Cable TV Available
Listing and Financial Details
- Legal Lot and Block 8 / 38
- Assessor Parcel Number R917703800801
- $11,587 per year unexempt tax
Community Details
Overview
- Association fees include full use of facilities, management fees
- Lacima HOA, Phone Number (877) 378-2388
- Lakes Of La Cima Ph Five Subdivision
- Mandatory home owners association
Recreation
- Community Playground
- Community Pool
- Fishing
Security
- Security Service
Map
Home Values in the Area
Average Home Value in this Area
Property History
| Date | Event | Price | Change | Sq Ft Price |
|---|---|---|---|---|
| 06/29/2022 06/29/22 | Sold | -- | -- | -- |
| 05/26/2022 05/26/22 | Pending | -- | -- | -- |
| 05/20/2022 05/20/22 | For Sale | $950,000 | 0.0% | $220 / Sq Ft |
| 05/16/2022 05/16/22 | Pending | -- | -- | -- |
| 05/12/2022 05/12/22 | For Sale | $950,000 | +75.9% | $220 / Sq Ft |
| 11/01/2019 11/01/19 | Sold | -- | -- | -- |
| 09/16/2019 09/16/19 | Pending | -- | -- | -- |
| 09/01/2019 09/01/19 | For Sale | $540,000 | -- | $125 / Sq Ft |
Tax History
| Year | Tax Paid | Tax Assessment Tax Assessment Total Assessment is a certain percentage of the fair market value that is determined by local assessors to be the total taxable value of land and additions on the property. | Land | Improvement |
|---|---|---|---|---|
| 2023 | $14,921 | $793,000 | $185,000 | $608,000 |
| 2022 | $16,837 | $770,000 | $180,000 | $590,000 |
| 2021 | $11,587 | $522,019 | $120,000 | $402,019 |
| 2020 | $11,595 | $494,538 | $100,000 | $394,538 |
| 2019 | $12,503 | $509,902 | $100,000 | $409,902 |
| 2018 | $12,259 | $497,925 | $100,000 | $397,925 |
| 2017 | $11,669 | $473,956 | $100,000 | $373,956 |
| 2016 | $11,187 | $451,171 | $90,000 | $361,171 |
| 2015 | $7,773 | $409,534 | $90,000 | $319,534 |
Mortgage History
| Date | Status | Loan Amount | Loan Type |
|---|---|---|---|
| Previous Owner | $647,000 | New Conventional | |
| Previous Owner | $574,475 | VA | |
| Previous Owner | $551,182 | VA | |
| Previous Owner | $50,000 | Construction | |
| Previous Owner | $342,400 | New Conventional | |
| Closed | $135,000 | No Value Available |
Deed History
| Date | Type | Sale Price | Title Company |
|---|---|---|---|
| Warranty Deed | -- | None Listed On Document | |
| Deed | -- | None Listed On Document | |
| Vendors Lien | -- | None Available | |
| Vendors Lien | -- | Fatco | |
| Warranty Deed | -- | Capital Title Of Texas Llc |
Similar Homes in Prosper, TX
Source: North Texas Real Estate Information Systems (NTREIS)
MLS Number: 20054475
APN: R-9177-038-0080-1
- 900 Twin Buttes Dr
- 2230 Nocona Dr
- 780 Foxfield Ct
- 2501 Meadowbrook Blvd
- 730 Moorland Pass Dr
- 871 Manchester Ave
- 1841 Cypress Lake Ln
- 1831 Cypress Lake Ln
- 810 Moorland Pass Dr
- 2711 Kingston St
- 2711 Meadowbrook Blvd
- 2661 Pelican Point
- 2671 Pelican Point
- 971 Corinthian Rd
- 1310 Millers Creek Dr
- 161 Hidden Lake Dr
- 1641 Cypress Lake Ln
- 1550 Sweetwater Ln
- 2880 Winfrey Point
- 2700 Winfrey Point
