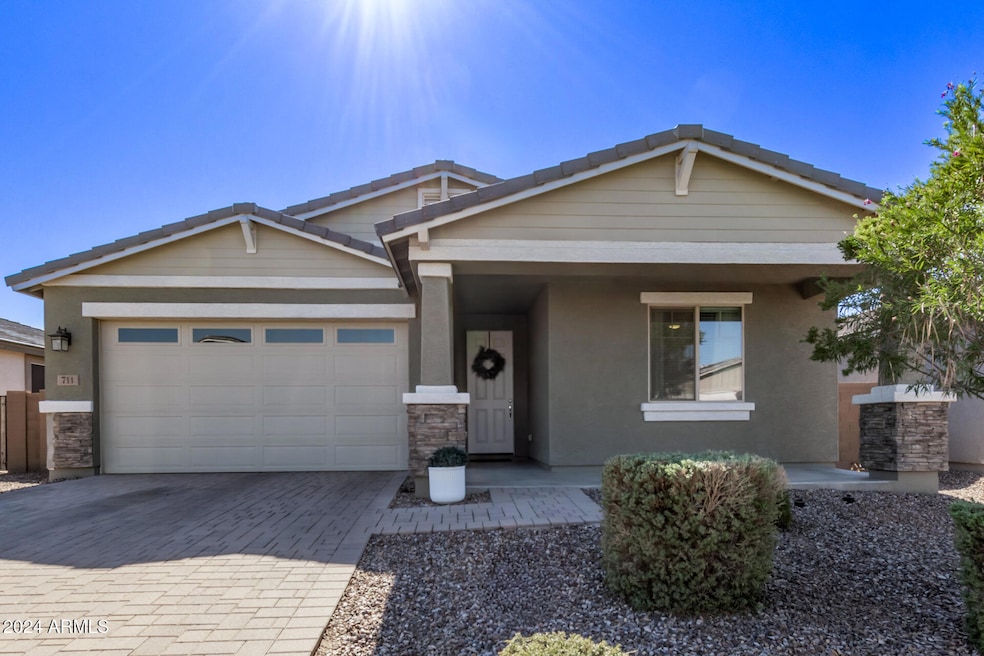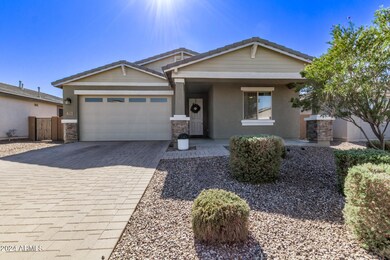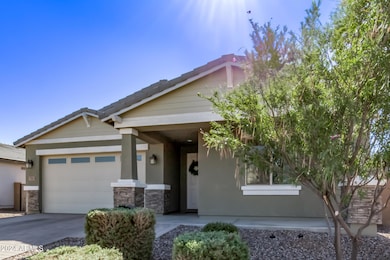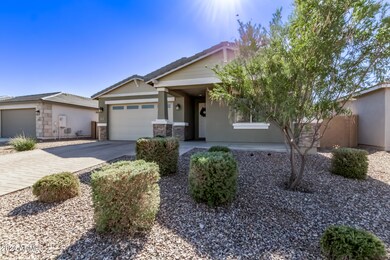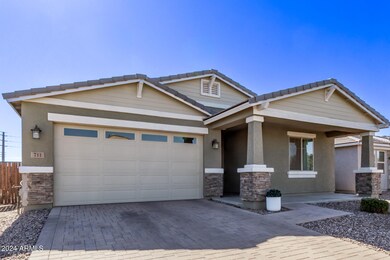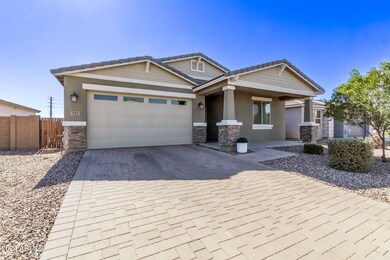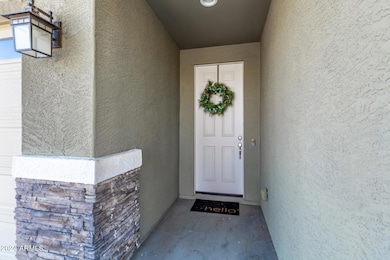
711 W Wind Cave Dr San Tan Valley, AZ 85140
Highlights
- Corner Lot
- Covered patio or porch
- Double Pane Windows
- Private Yard
- Eat-In Kitchen
- Dual Vanity Sinks in Primary Bathroom
About This Home
As of January 2025Welcome to this stunning single-story Oasis Floorplan, featuring 3 spacious bedrooms plus a versatile den, and 2.5 beautifully designed bathrooms—all nestled on an expansive lot. The Craftsman exterior is complemented by a charming paver driveway, creating an inviting first impression. Step inside to find a chef's paradise in the kitchen, which boasts sleek stainless steel gas appliances, elegant 42'' white cabinets, & exquisite Quartz countertops. The cleverly designed layout includes a boxed-in refrigerator for a seamless look. Experience comfort year-round with ceiling fan prewires throughout, & enjoy the option to add stylish pendant lighting above the island. An upgraded single basin kitchen sink paired with an Align spot-resistant stainless faucet enhances both style & functionality The main living areas showcase luxurious wood-look tile flooring, while the bedrooms and den are adorned with upgraded plush carpeting for added coziness. Retreat to the master suite, where a large walk-in shower and double sinks await you. The bathrooms feature chic Urban Bronze painted cabinets, adding a touch of sophistication. An upgraded single basin kitchen sink paired with an Align spot-resistant stainless faucet enhances both style and functionality.
Last Agent to Sell the Property
Weichert, Realtors-Home Pro Realty License #BR565443000

Home Details
Home Type
- Single Family
Est. Annual Taxes
- $1,583
Year Built
- Built in 2019
Lot Details
- 7,113 Sq Ft Lot
- Desert faces the front of the property
- Block Wall Fence
- Corner Lot
- Front Yard Sprinklers
- Private Yard
HOA Fees
- $67 Monthly HOA Fees
Parking
- 2 Car Garage
Home Design
- Wood Frame Construction
- Tile Roof
- Stucco
Interior Spaces
- 1,952 Sq Ft Home
- 1-Story Property
- Ceiling height of 9 feet or more
- Double Pane Windows
Kitchen
- Eat-In Kitchen
- Breakfast Bar
- Built-In Microwave
- Kitchen Island
Bedrooms and Bathrooms
- 3 Bedrooms
- Primary Bathroom is a Full Bathroom
- 2.5 Bathrooms
- Dual Vanity Sinks in Primary Bathroom
Outdoor Features
- Covered patio or porch
Schools
- Ellsworth Elementary School
- J. O. Combs Middle School
- Combs High School
Utilities
- Refrigerated Cooling System
- Heating System Uses Natural Gas
- Water Softener
- High Speed Internet
- Cable TV Available
Listing and Financial Details
- Tax Lot 69
- Assessor Parcel Number 104-98-536
Community Details
Overview
- Association fees include ground maintenance
- The Parks Association, Phone Number (602) 957-9191
- Built by Ashton Woods
- The Parks Parcel E 2018040899 Subdivision, Oasis Floorplan
Recreation
- Community Playground
- Bike Trail
Map
Home Values in the Area
Average Home Value in this Area
Property History
| Date | Event | Price | Change | Sq Ft Price |
|---|---|---|---|---|
| 01/31/2025 01/31/25 | Sold | $462,000 | +0.5% | $237 / Sq Ft |
| 01/17/2025 01/17/25 | Pending | -- | -- | -- |
| 12/05/2024 12/05/24 | Price Changed | $459,900 | -1.1% | $236 / Sq Ft |
| 11/22/2024 11/22/24 | Price Changed | $464,900 | -0.9% | $238 / Sq Ft |
| 11/15/2024 11/15/24 | Price Changed | $469,000 | -1.1% | $240 / Sq Ft |
| 11/01/2024 11/01/24 | For Sale | $474,000 | +44.5% | $243 / Sq Ft |
| 06/23/2020 06/23/20 | Sold | $327,990 | 0.0% | $168 / Sq Ft |
| 05/19/2020 05/19/20 | Pending | -- | -- | -- |
| 04/30/2020 04/30/20 | Price Changed | $327,990 | +2.8% | $168 / Sq Ft |
| 04/22/2020 04/22/20 | Price Changed | $318,990 | -1.8% | $163 / Sq Ft |
| 04/17/2020 04/17/20 | Price Changed | $324,990 | +1.6% | $166 / Sq Ft |
| 04/17/2020 04/17/20 | For Sale | $319,990 | 0.0% | $164 / Sq Ft |
| 04/04/2020 04/04/20 | Pending | -- | -- | -- |
| 03/20/2020 03/20/20 | Price Changed | $319,990 | -0.6% | $164 / Sq Ft |
| 03/11/2020 03/11/20 | Price Changed | $321,990 | +0.3% | $165 / Sq Ft |
| 03/09/2020 03/09/20 | Price Changed | $320,990 | +0.3% | $164 / Sq Ft |
| 02/03/2020 02/03/20 | Price Changed | $319,990 | +1.6% | $164 / Sq Ft |
| 12/20/2019 12/20/19 | Price Changed | $314,990 | +0.6% | $161 / Sq Ft |
| 12/02/2019 12/02/19 | Price Changed | $312,990 | +0.3% | $160 / Sq Ft |
| 10/11/2019 10/11/19 | For Sale | $311,990 | -- | $160 / Sq Ft |
Tax History
| Year | Tax Paid | Tax Assessment Tax Assessment Total Assessment is a certain percentage of the fair market value that is determined by local assessors to be the total taxable value of land and additions on the property. | Land | Improvement |
|---|---|---|---|---|
| 2025 | $1,583 | $35,620 | -- | -- |
| 2024 | $1,581 | $40,702 | -- | -- |
| 2023 | $1,584 | $32,946 | $2,000 | $30,946 |
| 2022 | $1,581 | $22,268 | $1,300 | $20,968 |
| 2021 | $1,593 | $2,080 | $0 | $0 |
Mortgage History
| Date | Status | Loan Amount | Loan Type |
|---|---|---|---|
| Previous Owner | $318,150 | New Conventional | |
| Previous Owner | $318,150 | New Conventional |
Deed History
| Date | Type | Sale Price | Title Company |
|---|---|---|---|
| Warranty Deed | $462,000 | Clear Title | |
| Interfamily Deed Transfer | -- | First American Title Ins Co | |
| Special Warranty Deed | $327,990 | First American Title |
Similar Homes in the area
Source: Arizona Regional Multiple Listing Service (ARMLS)
MLS Number: 6778770
APN: 104-98-536
- 714 W Wind Cave Dr
- 730 W Wind Cave Dr
- 628 W White Sands Dr
- 36811 El Morro Trail
- 36853 N Bristlecone Dr
- 703 W Magena Dr
- 36545 N Herens Rd
- 36909 N Coronado Ln
- 36852 N Yellowstone Dr
- 36877 Yellowstone Dr
- 1039 E Tuli Way
- 625 W Panola Dr
- 37103 N El Morro Trail
- 303 W Mammoth Cave Dr
- 559 W Magena Dr
- 797 W Danish Red Trail
- 460 W Glacier Bay Dr
- 36708 N Petra Dr
- 37127 Big Bend Rd
- 1052 W Capulin Trail
