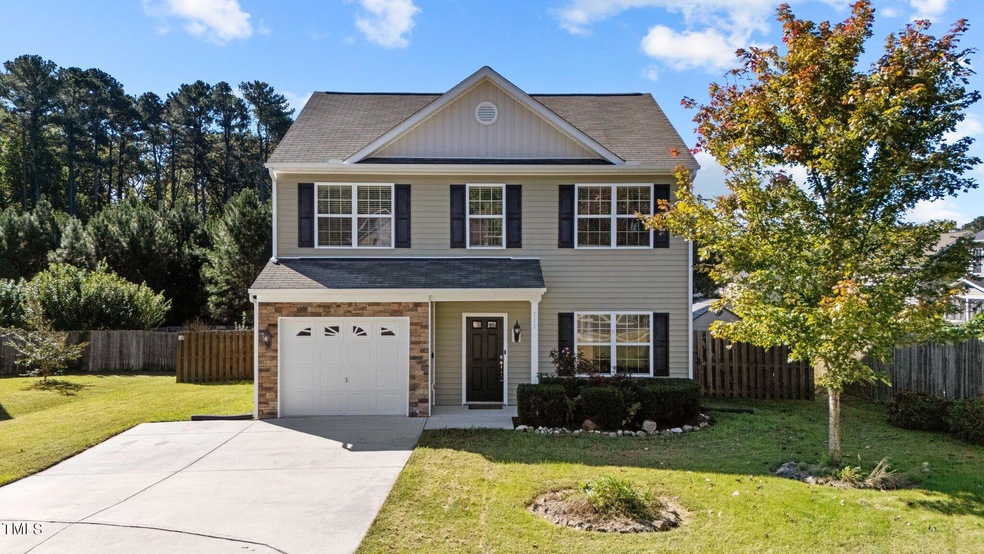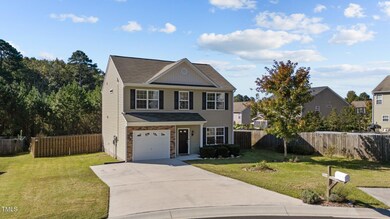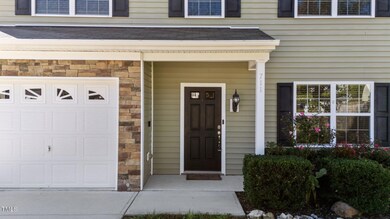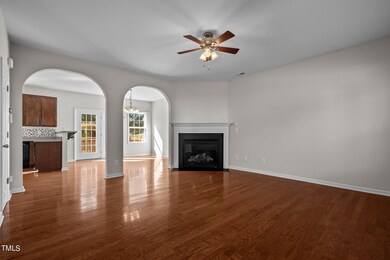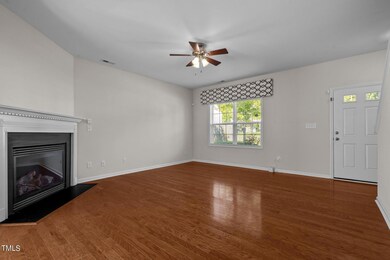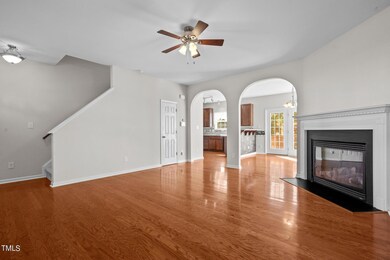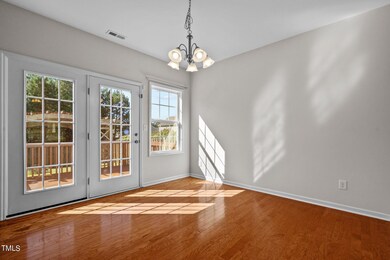
711 Woodside Park Ln Durham, NC 27704
Duke Homestead NeighborhoodHighlights
- Solar Power System
- Transitional Architecture
- Covered patio or porch
- Deck
- Wood Flooring
- Cul-De-Sac
About This Home
As of November 2024Welcome to 711 Woodside Park Lane, a charming home nestled on a tranquil cul-de-sac in Durham, NC. This unique residence offers a delightful front bedroom with beautiful murals of Yosemite Valley, Smith Rock, and the Flatirons—each creating a warm and inspiring atmosphere. The detail-oriented kitchen is designed for convenience, featuring tons of storage solutions, including pantry racks and behind-the-door organizers. Cozy up by the gas log fireplace during winter months, providing warmth and comfort for those rare stormy nights. Step outside to a private backyard bordered by HOA-protected trees, ensuring no future development and adding an extra layer of tranquility. A trail directly across the street leads you to the scenic West Point On The Eno Park - perfect for nature walks and outdoor adventures. Recent upgrades enhance the home's efficiency and comfort, including solar panels that significantly lower energy bills, an EV charger, a heat pump water heater, and updated LED lighting throughout. The fenced backyard is an outdoor oasis, featuring a pergola, fire ring, and a garden area with strawberry, blueberry, and blackberry bushes. With child locks on exterior doors and a security system, this home blends modern amenities with family-friendly safety. Experience the perfect retreat in a serene environment—your dream home awaits!
Home Details
Home Type
- Single Family
Est. Annual Taxes
- $2,327
Year Built
- Built in 2010
Lot Details
- 0.25 Acre Lot
- Cul-De-Sac
- Fenced
- Garden
HOA Fees
- $13 Monthly HOA Fees
Parking
- 1 Car Attached Garage
- Electric Vehicle Home Charger
- Private Driveway
- 2 Open Parking Spaces
Home Design
- Transitional Architecture
- Slab Foundation
- Shingle Roof
- Vinyl Siding
Interior Spaces
- 1,745 Sq Ft Home
- 2-Story Property
- Smooth Ceilings
- Ceiling Fan
- Fireplace
- Pull Down Stairs to Attic
- Fire and Smoke Detector
- Laundry on main level
Kitchen
- Self-Cleaning Oven
- Electric Range
- Microwave
- Dishwasher
- Disposal
Flooring
- Wood
- Carpet
- Vinyl
Bedrooms and Bathrooms
- 3 Bedrooms
- Walk-In Closet
Eco-Friendly Details
- Solar Power System
- Solar Heating System
Outdoor Features
- Deck
- Covered patio or porch
Schools
- Holt Elementary School
- Carrington Middle School
- Riverside High School
Utilities
- Forced Air Heating and Cooling System
- Power Generator
Community Details
- Association fees include ground maintenance
- Morgan Property Management Association, Phone Number (919) 479-5762
- Horton Hills Subdivision
Listing and Financial Details
- Assessor Parcel Number 0824-51-7447
Map
Home Values in the Area
Average Home Value in this Area
Property History
| Date | Event | Price | Change | Sq Ft Price |
|---|---|---|---|---|
| 11/14/2024 11/14/24 | Sold | $384,000 | 0.0% | $220 / Sq Ft |
| 10/13/2024 10/13/24 | Pending | -- | -- | -- |
| 10/11/2024 10/11/24 | For Sale | $384,000 | -- | $220 / Sq Ft |
Tax History
| Year | Tax Paid | Tax Assessment Tax Assessment Total Assessment is a certain percentage of the fair market value that is determined by local assessors to be the total taxable value of land and additions on the property. | Land | Improvement |
|---|---|---|---|---|
| 2024 | $2,685 | $192,491 | $37,350 | $155,141 |
| 2023 | $2,521 | $192,491 | $37,350 | $155,141 |
| 2022 | $2,464 | $192,491 | $37,350 | $155,141 |
| 2021 | $2,452 | $192,491 | $37,350 | $155,141 |
| 2020 | $2,394 | $192,491 | $37,350 | $155,141 |
| 2019 | $2,394 | $192,491 | $37,350 | $155,141 |
| 2018 | $2,086 | $153,773 | $31,125 | $122,648 |
| 2017 | $2,071 | $153,773 | $31,125 | $122,648 |
| 2016 | $2,001 | $153,773 | $31,125 | $122,648 |
| 2015 | $2,064 | $149,120 | $34,917 | $114,203 |
| 2014 | $2,064 | $149,120 | $34,917 | $114,203 |
Mortgage History
| Date | Status | Loan Amount | Loan Type |
|---|---|---|---|
| Open | $307,200 | New Conventional | |
| Previous Owner | $182,860 | New Conventional | |
| Previous Owner | $189,150 | New Conventional | |
| Previous Owner | $106,515 | New Conventional |
Deed History
| Date | Type | Sale Price | Title Company |
|---|---|---|---|
| Warranty Deed | $384,000 | Access Global Title | |
| Warranty Deed | $199,000 | None Available | |
| Warranty Deed | $157,000 | None Available |
Similar Homes in Durham, NC
Source: Doorify MLS
MLS Number: 10057704
APN: 210564
- 510 Corrida Ave
- 42 Riverwalk Terrace
- 1011 Wyldewood Rd
- 2509 Stadium Dr
- 5 Sidbrook Ct
- 14 Stone Village Ct
- 11 Stone Village Ct
- 26 Stonewall Way
- 12 Patriot Cir
- 210 Monk Rd
- 13 Patriot Cir
- 5304 Partridge St
- 2408 Stadium Dr Unit A
- 3 Patriot Cir
- 4505 Laymans Chapel Rd
- 711 Horton Rd
- 1431 Cherrycrest Dr
- 4513 Denfield St
- 2501 Landis Dr
- 4319 Denfield St
