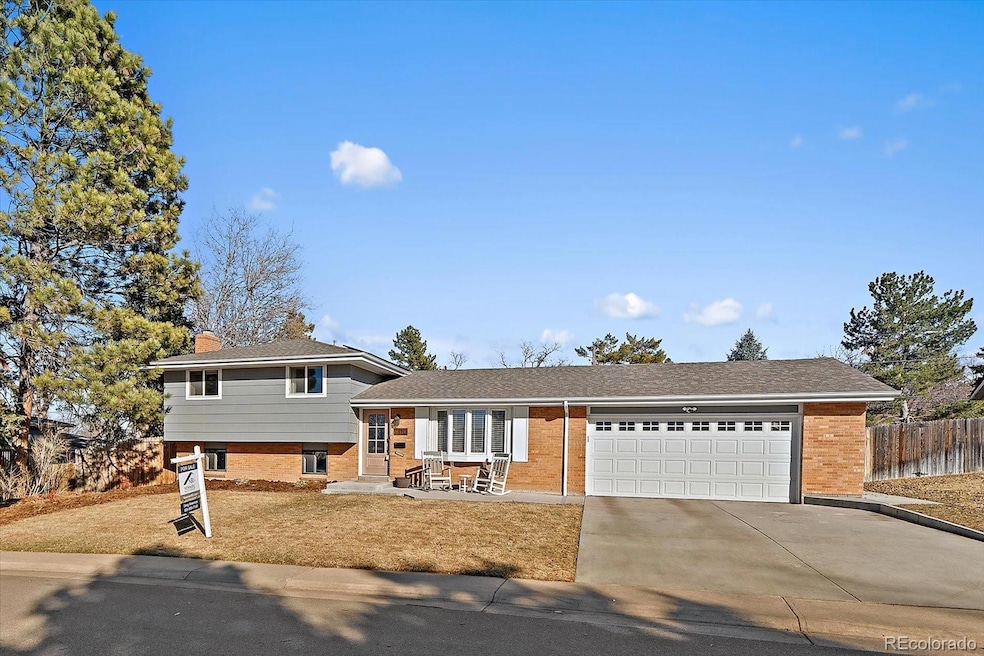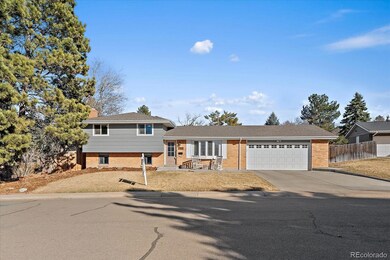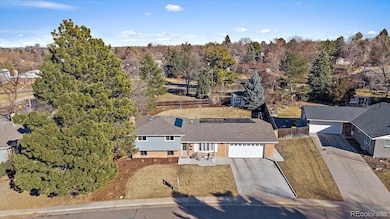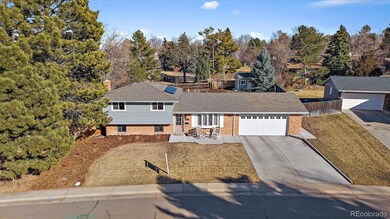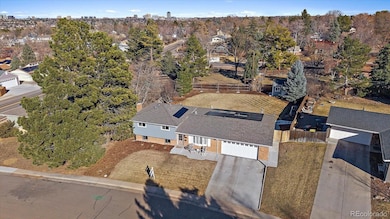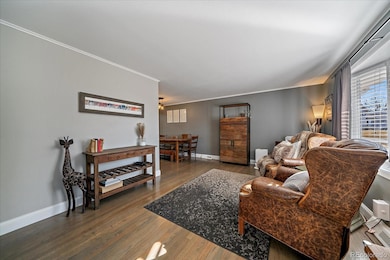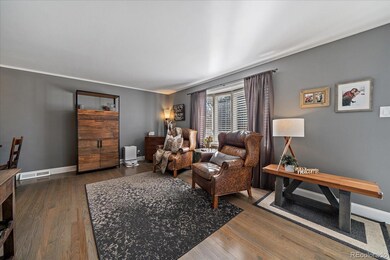
7110 S Cherry Dr Centennial, CO 80122
West Centennial NeighborhoodHighlights
- Traditional Architecture
- Wood Flooring
- Private Yard
- Dr. Justina Ford Elementary School Rated A-
- Sun or Florida Room
- No HOA
About This Home
As of March 2025Fantastic family home located in the desirable neighborhood of Ridgeview Hills South. This home has so much to offer with over $100k in upgrades including an EV Charger, converting a 1-car garage to a 2-car garage (oversized), installing Solar that is paid off, installing a new HVAC system, a bathroom reno, 50 AMP subpanel to the shed in backyard, installing a Mr. Cool heating system and ceiling fan in shed, new sprinkler system in back and front yard and so much more see the Special Features Sheet in Supplements.
x 18Along with all of these wonderful upgrades, the back yard has a huge stamped concrete patio 47 x 18, a large flat backyard with a garden area, a Marion Berry tree and apple tree that produce wonderful fruit. Great location! Close to Medema Park, Tony's Meats, grocery stores, restaurants, Streets of South Glenn and short distance to C-470 and I-25.
Last Agent to Sell the Property
Newman Realty Group Brokerage Phone: 303-903-7160 License #001312439
Home Details
Home Type
- Single Family
Est. Annual Taxes
- $4,350
Year Built
- Built in 1965 | Remodeled
Lot Details
- 0.3 Acre Lot
- West Facing Home
- Property is Fully Fenced
- Level Lot
- Front and Back Yard Sprinklers
- Private Yard
- Garden
Parking
- 2 Car Attached Garage
- Electric Vehicle Home Charger
- Exterior Access Door
Home Design
- Traditional Architecture
- Slab Foundation
- Composition Roof
- Wood Siding
- Radon Mitigation System
Interior Spaces
- 2,357 Sq Ft Home
- Multi-Level Property
- Ceiling Fan
- Skylights
- Wood Burning Fireplace
- Bay Window
- Family Room
- Living Room
- Dining Room
- Home Office
- Sun or Florida Room
- Attic Fan
- Laundry Room
Kitchen
- Eat-In Kitchen
- Range
- Microwave
- Dishwasher
- Disposal
Flooring
- Wood
- Carpet
- Tile
Bedrooms and Bathrooms
- 3 Bedrooms
Finished Basement
- Stubbed For A Bathroom
- Crawl Space
- Natural lighting in basement
Home Security
- Radon Detector
- Carbon Monoxide Detectors
- Fire and Smoke Detector
Eco-Friendly Details
- Smoke Free Home
Outdoor Features
- Patio
- Rain Gutters
Schools
- Ford Elementary School
- Newton Middle School
- Arapahoe High School
Utilities
- Forced Air Heating and Cooling System
- Gas Water Heater
- High Speed Internet
Community Details
- No Home Owners Association
- Ridgeview Hills South Subdivision
Listing and Financial Details
- Exclusions: Pully's in Garage and Shed, Washer/Dryer, Water Fountain by Shed, Workbench in Garage, Shelving in Garage
- Assessor Parcel Number 031886961
Map
Home Values in the Area
Average Home Value in this Area
Property History
| Date | Event | Price | Change | Sq Ft Price |
|---|---|---|---|---|
| 03/24/2025 03/24/25 | Sold | $625,000 | +4.2% | $265 / Sq Ft |
| 03/02/2025 03/02/25 | Pending | -- | -- | -- |
| 02/27/2025 02/27/25 | For Sale | $600,000 | -- | $255 / Sq Ft |
Tax History
| Year | Tax Paid | Tax Assessment Tax Assessment Total Assessment is a certain percentage of the fair market value that is determined by local assessors to be the total taxable value of land and additions on the property. | Land | Improvement |
|---|---|---|---|---|
| 2024 | $4,080 | $37,674 | -- | -- |
| 2023 | $4,080 | $37,674 | $0 | $0 |
| 2022 | $3,422 | $29,635 | $0 | $0 |
| 2021 | $3,419 | $29,635 | $0 | $0 |
| 2020 | $3,171 | $28,207 | $0 | $0 |
| 2019 | $2,968 | $27,871 | $0 | $0 |
| 2018 | $2,353 | $22,378 | $0 | $0 |
| 2017 | $2,172 | $22,378 | $0 | $0 |
| 2016 | $2,018 | $20,027 | $0 | $0 |
| 2015 | $2,020 | $20,027 | $0 | $0 |
| 2014 | -- | $16,262 | $0 | $0 |
| 2013 | -- | $16,660 | $0 | $0 |
Mortgage History
| Date | Status | Loan Amount | Loan Type |
|---|---|---|---|
| Open | $500,000 | New Conventional | |
| Previous Owner | $311,416 | New Conventional | |
| Previous Owner | $266,000 | New Conventional | |
| Previous Owner | $50,000 | Credit Line Revolving | |
| Previous Owner | $277,000 | New Conventional | |
| Previous Owner | $277,875 | New Conventional | |
| Previous Owner | $194,900 | New Conventional | |
| Previous Owner | $205,530 | Stand Alone Refi Refinance Of Original Loan | |
| Previous Owner | $200,000 | Purchase Money Mortgage | |
| Previous Owner | $237,500 | Unknown | |
| Previous Owner | $142,000 | Purchase Money Mortgage | |
| Previous Owner | $126,425 | Unknown | |
| Previous Owner | $128,000 | Unknown | |
| Previous Owner | $130,400 | No Value Available | |
| Previous Owner | $22,000 | Credit Line Revolving | |
| Previous Owner | $100,400 | No Value Available |
Deed History
| Date | Type | Sale Price | Title Company |
|---|---|---|---|
| Special Warranty Deed | $625,000 | Land Title Guarantee | |
| Interfamily Deed Transfer | -- | Heritage Title Company | |
| Warranty Deed | $292,500 | Heritage Title | |
| Interfamily Deed Transfer | -- | 1Dt | |
| Special Warranty Deed | $200,000 | None Available | |
| Quit Claim Deed | -- | None Available | |
| Warranty Deed | $242,000 | Guardian Title Agency Llc | |
| Warranty Deed | $163,000 | -- | |
| Warranty Deed | $125,500 | Title America | |
| Deed | -- | -- | |
| Deed | -- | -- |
Similar Homes in Centennial, CO
Source: REcolorado®
MLS Number: 9068430
APN: 2075-30-3-02-002
- 7148 S Dahlia Ct
- 7240 S Cherry Dr
- 7266 S Birch St
- 7021 S Eudora St
- 5115 E Davies Dr
- 7307 S Birch St
- 7005 S Ash Cir
- 4262 E Fremont Place
- 7425 S Dexter St
- 7009 S Forest Ct
- 7102 S Harrison Ct
- 4027 E Geddes Cir Unit 4027
- 6923 S Albion St
- 4023 E Geddes Cir Unit 4023
- 4043 E Geddes Cir Unit 4043
- 7142 S Hudson Ln
- 3766 E Easter Cir S
- 3867 E Easter Dr
- 4042 E Hinsdale Cir
- 7154 S Hudson Cir
