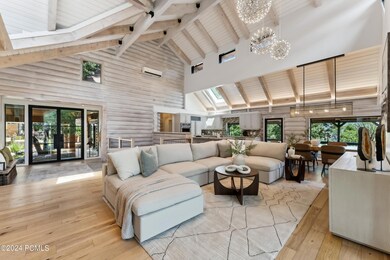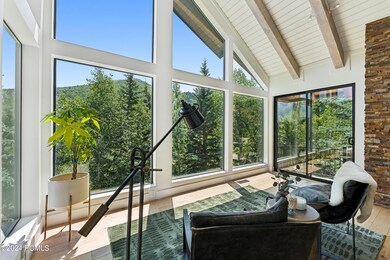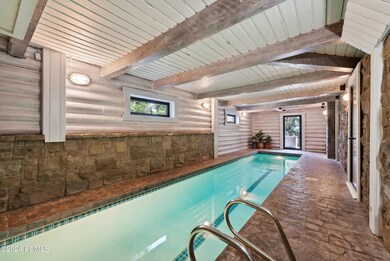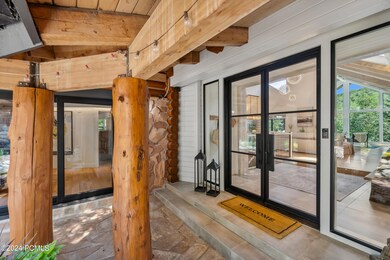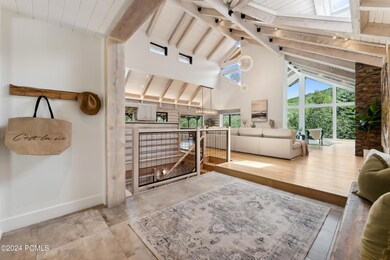
7110 Stagecoach Dr Park City, UT 84098
Pinebrook NeighborhoodHighlights
- Accessory Dwelling Unit (ADU)
- Steam Room
- RV Garage
- Jeremy Ranch Elementary School Rated A
- Indoor Pool
- View of Trees or Woods
About This Home
As of October 2024Welcome to your Park City sanctuary, where every day feels like a retreat. This stunning, remodeled 6-bedroom, 7-bathroom residence offers unmatched comfort and sophistication. With two offices/dens, multiple living areas, an indoor lap pool, fitness room, two bars, a wine cellar, and ample storage, this home provides breathtaking mountain views.
The gourmet kitchen is a chef's dream, featuring 3 ovens, a butler's pantry, and a prep area, all equipped with Viking and Sub-Zero appliances and a beverage fridge. The grand open living area, bathed in natural light from oversized windows, is ideal for hosting large events. A wood-clad vaulted ceiling adds elegance while framing the snow-capped peaks.
Five of the six bedrooms boast luxurious ensuite bathrooms, ensuring ultimate privacy and comfort. The home also includes three laundry rooms for added convenience. A separate guest house with its own kitchen, bedroom, and private deck is perfect for grandparents, an au pair, a teenager, or visiting guests.
Enjoy seamless indoor-outdoor living with large sliding doors opening to a serene outdoor area with a tranquil waterfall and pond. Several outdoor retreats include a side deck for sunrises, a master deck with breathtaking views, and a cozy back patio for stargazing. The gazebo on the 0.7-acre property offers complete privacy and unobstructed views.
The oversized 3-car garage accommodates year-round toys and includes parking for an RV or Sprinter van. This residence combines mountain living with proximity to grocery stores, skiing, and a 25-minute drive to the international airport. E-bike to Park City's amenities or inquire about a ski club membership at Jackson Hideaway for access to Park City, Canyons, and Alta ski resorts. The property also features a nearby school bus stop and access to private trailheads through the HOA.
Don't miss the chance to make this exceptional retreat your own. Move-in ready with an optional furniture package.Seller financing available
Last Buyer's Agent
Non Agent
Non Member
Home Details
Home Type
- Single Family
Est. Annual Taxes
- $7,006
Year Built
- Built in 1983 | Remodeled in 2020
Lot Details
- 0.69 Acre Lot
- Property is Fully Fenced
- Landscaped
- Natural State Vegetation
- Secluded Lot
- Sloped Lot
- Partial Sprinkler System
- Many Trees
- Few Trees
HOA Fees
- $33 Monthly HOA Fees
Parking
- 3 Car Garage
- Garage Door Opener
- Off-Street Parking
- RV Garage
Property Views
- Woods
- Trees
- Mountain
- Valley
Home Design
- Traditional Architecture
- Mountain Contemporary Architecture
- Log Cabin
- Shingle Roof
- Asphalt Roof
- Stone Siding
- Log Siding
- Concrete Perimeter Foundation
- Stone
Interior Spaces
- 7,244 Sq Ft Home
- Multi-Level Property
- Open Floorplan
- Wet Bar
- Vaulted Ceiling
- 4 Fireplaces
- Wood Burning Fireplace
- Gas Fireplace
- Great Room
- Family Room
- Formal Dining Room
- Home Office
- Loft
- Storage
- Steam Room
- Sump Pump
- Fire and Smoke Detector
Kitchen
- Breakfast Bar
- Double Oven
- Gas Range
- Dishwasher
- Disposal
Flooring
- Wood
- Carpet
Bedrooms and Bathrooms
- 6 Bedrooms
- Primary Bedroom on Main
- Walk-In Closet
- In-Law or Guest Suite
- Dual Flush Toilets
- Hydromassage or Jetted Bathtub
Laundry
- Laundry Room
- Washer
Outdoor Features
- Indoor Pool
- Balcony
- Deck
- Patio
- Outdoor Storage
Additional Homes
- Accessory Dwelling Unit (ADU)
- 1,040 SF Accessory Dwelling Unit
- ADU includes 1 Bedroom and 1 Bathroom
- Guest House Includes Kitchen
Utilities
- Air Conditioning
- Mini Split Air Conditioners
- Forced Air Heating System
- Heating System Uses Natural Gas
- Baseboard Heating
- Natural Gas Connected
- Electric Water Heater
- Water Softener is Owned
- High Speed Internet
- Phone Available
Listing and Financial Details
- Assessor Parcel Number Pb-4-195-Am
Community Details
Overview
- Association fees include com area taxes, insurance, maintenance exterior, ground maintenance, reserve/contingency fund
- Association Phone (435) 338-3196
- Visit Association Website
- Pinebrook Subdivision
Recreation
- Tennis Courts
- Pickleball Courts
- Trails
Map
Home Values in the Area
Average Home Value in this Area
Property History
| Date | Event | Price | Change | Sq Ft Price |
|---|---|---|---|---|
| 10/31/2024 10/31/24 | Sold | -- | -- | -- |
| 09/25/2024 09/25/24 | Pending | -- | -- | -- |
| 08/24/2024 08/24/24 | Price Changed | $3,330,000 | -4.9% | $460 / Sq Ft |
| 08/13/2024 08/13/24 | For Sale | $3,500,000 | +204.3% | $483 / Sq Ft |
| 03/16/2018 03/16/18 | Sold | -- | -- | -- |
| 01/07/2018 01/07/18 | Pending | -- | -- | -- |
| 09/08/2017 09/08/17 | For Sale | $1,150,000 | +15.6% | $159 / Sq Ft |
| 01/23/2017 01/23/17 | Sold | -- | -- | -- |
| 12/12/2016 12/12/16 | Pending | -- | -- | -- |
| 02/25/2015 02/25/15 | For Sale | $995,000 | -- | $142 / Sq Ft |
Tax History
| Year | Tax Paid | Tax Assessment Tax Assessment Total Assessment is a certain percentage of the fair market value that is determined by local assessors to be the total taxable value of land and additions on the property. | Land | Improvement |
|---|---|---|---|---|
| 2023 | $7,006 | $1,224,112 | $220,000 | $1,004,112 |
| 2022 | $5,448 | $841,580 | $148,500 | $693,080 |
| 2021 | $5,095 | $683,888 | $105,188 | $578,700 |
| 2020 | $5,254 | $666,180 | $93,500 | $572,680 |
| 2019 | $5,082 | $614,978 | $93,500 | $521,478 |
| 2018 | $5,186 | $627,531 | $93,500 | $534,031 |
| 2017 | $4,820 | $627,531 | $93,500 | $534,031 |
| 2016 | $4,419 | $534,851 | $93,500 | $441,351 |
| 2015 | $3,578 | $408,598 | $0 | $0 |
| 2013 | $3,415 | $367,392 | $0 | $0 |
Mortgage History
| Date | Status | Loan Amount | Loan Type |
|---|---|---|---|
| Open | $2,491,548 | VA | |
| Previous Owner | $1,000,000 | Credit Line Revolving | |
| Previous Owner | $488,000 | Credit Line Revolving | |
| Previous Owner | $1,300,000 | New Conventional | |
| Previous Owner | $159,750 | Credit Line Revolving | |
| Previous Owner | $852,000 | New Conventional | |
| Previous Owner | $200,000 | New Conventional |
Deed History
| Date | Type | Sale Price | Title Company |
|---|---|---|---|
| Warranty Deed | -- | Metro National Title | |
| Interfamily Deed Transfer | -- | Metro National Title | |
| Warranty Deed | -- | Metro National Title | |
| Interfamily Deed Transfer | -- | First American Title Insuran | |
| Interfamily Deed Transfer | -- | None Available | |
| Quit Claim Deed | -- | None Available | |
| Interfamily Deed Transfer | -- | -- | |
| Quit Claim Deed | -- | None Available | |
| Quit Claim Deed | -- | None Available | |
| Quit Claim Deed | -- | None Available | |
| Quit Claim Deed | -- | None Available |
Similar Homes in Park City, UT
Source: Park City Board of REALTORS®
MLS Number: 12403382
APN: PB-4-195-AM
- 7091 Stagecoach Dr Unit 227
- 7091 Stagecoach Dr
- 7400 Hitching Post Dr
- 7400 Hitching Post Dr Unit 213
- 7169 Canyon Dr
- 7558 Buckboard Dr
- 7558 Buckboard Dr Unit 131
- 7236 Ridge Way
- 7141 Canyon Dr
- 7352 Pine Ridge Dr
- 7854 Pinebrook Rd
- 7827 Tall Oaks Dr Unit E76
- 7827 Tall Oaks Dr
- 7759 Susans Cir
- 2268 Juniper Dr
- 115 Saint Moritz Terrace
- 4069 W Crest Ct
- 4069 W Crest Ct Unit 306
- 4107 W Crest Ct
- 4107 W Crest Ct Unit 303

