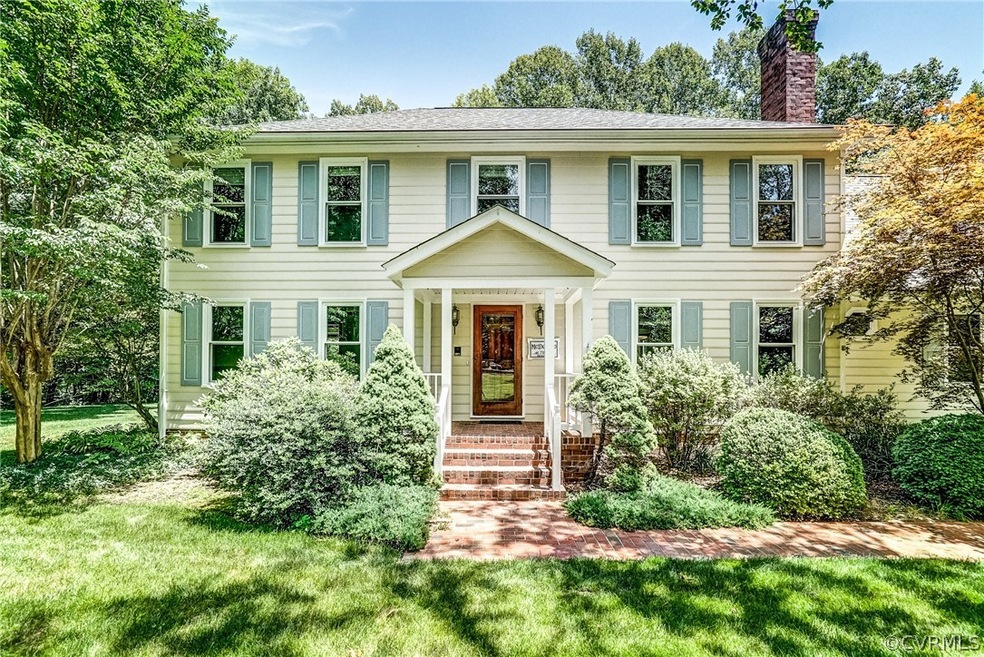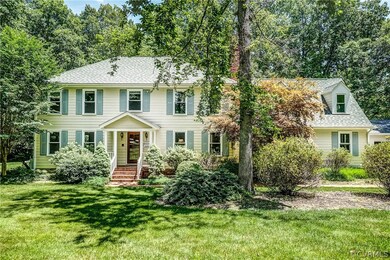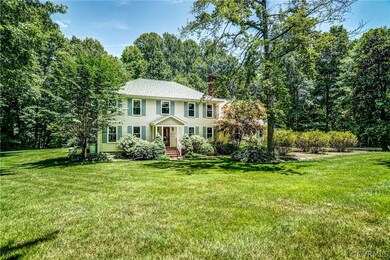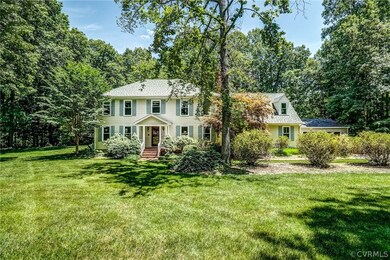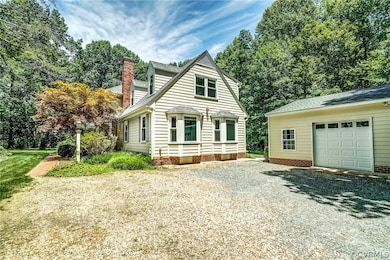
7110 Swindale Ct Mechanicsville, VA 23116
Highlights
- Two Primary Bedrooms
- Colonial Architecture
- Main Floor Bedroom
- Rural Point Elementary School Rated A
- Wood Flooring
- Separate Formal Living Room
About This Home
As of August 2024This stately Colonial home is beautifully positioned on a private, 2.91 acre, cul-de-sac lot in one of the most desirable parts of Hanover County! Step into the foyer from the covered stoop and immediately appreciate the quality construction! There's a formal dining room with hardwood floors, a bay window, crown molding and chair railing along with a living room adorned with hardwoods and trimwork of its own! The spacious family room boasts built-in book cases and a brick fireplace. Check out the recently renovated kitchen with its new ceramic tile flooring, granite countertops, island with pendant lighting and new slate appliances! Then there's the Florida room with its new ceramic tile flooring, French doors, two skylights, and a beautiful view of the tranquil grounds to the rear of the estate. Now, let's talk about the in-law suite! What wonderful quarters for loved ones or visiting guests! Included in this wing are: an office, a bedroom, living area, full bath and kitchen. A rare find indeed and surely perfect for some families. Upstairs, there are two master suites (each with its own full bath) and three more bedrooms for a total of six bedrooms and four and a half baths! Since moving in in 2020, the sellers have made many improvements including all of the following: *A new 32x28 detached garage w/ workbench, cabinets, and installed winch for Jeep top removal. *Whole house generator. *Whole house water softener. *New roof. *New windows. *Kitchen & Florida room renovations. *New HVAC for in-law suite. There's also an 18+ zone irrigation system! No HOA will be a big "thumbs up" for some and this is a place where you can enjoy country living at its finest while benefitting from easy access to all of the conveniences of the 301 corridor (shopping, restaurants, etc). Commutes to downtown Richmond, Short Pump and Innsbrook are all a breeze from here, too! If privacy with convenience and plenty of space for your family are important, step up and become the third owner of this impressive offering. A fantastic find!
Home Details
Home Type
- Single Family
Est. Annual Taxes
- $5,283
Year Built
- Built in 1985
Lot Details
- 2.91 Acre Lot
- Cul-De-Sac
- Street terminates at a dead end
- Sprinkler System
- Zoning described as AR2
Parking
- 2.5 Car Detached Garage
- Garage Door Opener
Home Design
- Colonial Architecture
- Frame Construction
- Asphalt Roof
- Hardboard
Interior Spaces
- 3,970 Sq Ft Home
- 2-Story Property
- Wired For Data
- Built-In Features
- Bookcases
- Ceiling Fan
- Skylights
- Fireplace Features Masonry
- Gas Fireplace
- Thermal Windows
- Bay Window
- French Doors
- Separate Formal Living Room
- Dining Area
- Crawl Space
Kitchen
- Eat-In Kitchen
- Double Oven
- Electric Cooktop
- Stove
- Microwave
- Dishwasher
- Kitchen Island
- Granite Countertops
Flooring
- Wood
- Ceramic Tile
- Vinyl
Bedrooms and Bathrooms
- 6 Bedrooms
- Main Floor Bedroom
- Double Master Bedroom
- En-Suite Primary Bedroom
- Walk-In Closet
- Double Vanity
Laundry
- Dryer
- Washer
Outdoor Features
- Patio
- Rear Porch
Schools
- Rural Point Elementary School
- Oak Knoll Middle School
- Hanover High School
Utilities
- Forced Air Zoned Heating and Cooling System
- Heat Pump System
- Power Generator
- Well
- Water Heater
- Water Purifier
- Septic Tank
- High Speed Internet
- Cable TV Available
Community Details
- Greenway Subdivision
Listing and Financial Details
- Tax Lot 13
- Assessor Parcel Number 8717-88-0334
Map
Home Values in the Area
Average Home Value in this Area
Property History
| Date | Event | Price | Change | Sq Ft Price |
|---|---|---|---|---|
| 08/05/2024 08/05/24 | Sold | $665,000 | -1.5% | $168 / Sq Ft |
| 07/02/2024 07/02/24 | Pending | -- | -- | -- |
| 06/21/2024 06/21/24 | For Sale | $675,000 | +50.0% | $170 / Sq Ft |
| 12/31/2019 12/31/19 | Sold | $449,900 | 0.0% | $113 / Sq Ft |
| 11/26/2019 11/26/19 | Pending | -- | -- | -- |
| 11/12/2019 11/12/19 | For Sale | $449,900 | -- | $113 / Sq Ft |
Tax History
| Year | Tax Paid | Tax Assessment Tax Assessment Total Assessment is a certain percentage of the fair market value that is determined by local assessors to be the total taxable value of land and additions on the property. | Land | Improvement |
|---|---|---|---|---|
| 2024 | $5,283 | $652,200 | $109,100 | $543,100 |
| 2023 | $4,472 | $580,800 | $109,100 | $471,700 |
| 2022 | $4,240 | $523,500 | $97,200 | $426,300 |
| 2021 | $3,707 | $457,700 | $91,100 | $366,600 |
| 2020 | $3,650 | $450,600 | $91,100 | $359,500 |
| 2019 | $3,285 | $405,600 | $80,600 | $325,000 |
| 2018 | $3,285 | $405,600 | $80,600 | $325,000 |
| 2017 | $3,134 | $386,900 | $80,100 | $306,800 |
| 2016 | $3,134 | $386,900 | $80,100 | $306,800 |
| 2015 | $3,134 | $386,900 | $80,100 | $306,800 |
| 2014 | $3,134 | $386,900 | $80,100 | $306,800 |
Mortgage History
| Date | Status | Loan Amount | Loan Type |
|---|---|---|---|
| Open | $631,750 | New Conventional | |
| Previous Owner | $427,405 | New Conventional |
Deed History
| Date | Type | Sale Price | Title Company |
|---|---|---|---|
| Bargain Sale Deed | $665,000 | Fidelity National Title | |
| Warranty Deed | $449,900 | Attorney |
Similar Homes in Mechanicsville, VA
Source: Central Virginia Regional MLS
MLS Number: 2415634
APN: 8717-88-0334
- 7166 Rotherham Dr
- 11035 Crossdale Ln
- 6407 Glebe Hill Rd
- 10333 Sonny Meadows Ln
- 10264 Korona Dr
- 10329 Sonny Meadows Ln
- 6669 Rural Point Rd
- 7318 Foxal Rd
- 8020 Cabernet Way
- 8129 Mimosa Hill Ln
- 10136 Cabernet Ln
- 8118 Mimosa Hill Ln
- 10122 Cabernet Ln
- 10102 Cabernet Ln
- 8437 Chimney Rock Dr
- 8441 Chimney Rock Dr
- 8489 Chimney Rock Dr
- 8481 Chimney Rock Dr
- 8477 Chimney Rock Dr
- 8473 Chimney Rock Dr
